76 County Route 51, Campbell Hall, NY 10916
Local realty services provided by:ERA Caputo Realty
76 County Route 51,Campbell Hall, NY 10916
$750,000
- 4 Beds
- 3 Baths
- 2,368 sq. ft.
- Single family
- Pending
Listed by: patricia lucey, angela danosky
Office: picture it sold, llc.
MLS#:903887
Source:OneKey MLS
Price summary
- Price:$750,000
- Price per sq. ft.:$316.72
About this home
Set high on a rolling hilltop, this stunning contemporary ranch offers panoramic views that stretch for miles. From sunrise to sunset, enjoy breathtaking scenery from the expansive wrap-around deck, the private deck off the primary suite, or while relaxing by the sparkling above-ground pool.
Inside, the home is filled with natural light thanks to abundant windows and skylights, creating a warm and welcoming atmosphere. The kitchen and baths have been beautifully updated, blending modern finishes with timeless style. The full, finished walk-out basement adds valuable living and entertaining space, while the attached 2-car garage offers convenience and storage.
For those in need of extra space, the impressive 20’ x 40’ heated pole barn is fully equipped with electric and even a bathroom — perfect for hobbies, a workshop, or small business use. A gated, paved driveway leads you into this private oasis, where peace and seclusion abound. Additional unique features include a gas powered generator and a heli-pad, making this property truly one-of-a-kind.
Located within the Washingtonville School District, this property offers the perfect blend of luxury, practicality, and privacy, close to commuter train and all in a prime Hudson Valley setting.
Contact an agent
Home facts
- Year built:1984
- Listing ID #:903887
- Added:175 day(s) ago
- Updated:February 12, 2026 at 06:28 PM
Rooms and interior
- Bedrooms:4
- Total bathrooms:3
- Full bathrooms:3
- Living area:2,368 sq. ft.
Heating and cooling
- Cooling:Central Air
- Heating:Baseboard, Oil
Structure and exterior
- Year built:1984
- Building area:2,368 sq. ft.
- Lot area:3.6 Acres
Schools
- High school:Washingtonville Senior High School
- Middle school:Washingtonville Middle School
- Elementary school:Taft Elementary School
Utilities
- Water:Well
- Sewer:Septic Tank
Finances and disclosures
- Price:$750,000
- Price per sq. ft.:$316.72
- Tax amount:$10,344 (2024)
New listings near 76 County Route 51
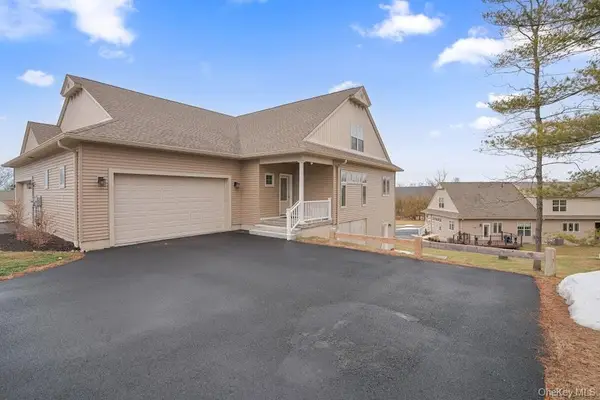 $569,000Active2 beds 3 baths1,746 sq. ft.
$569,000Active2 beds 3 baths1,746 sq. ft.45 Ottaway Lane, Campbell Hall, NY 10916
MLS# 952566Listed by: AMERIHOME REALTY CORP.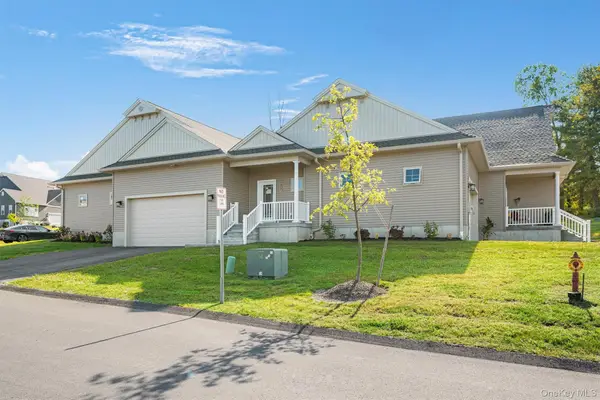 $579,900Active3 beds 3 baths2,290 sq. ft.
$579,900Active3 beds 3 baths2,290 sq. ft.27 Ottaway Lane, Campbell Hall, NY 10916
MLS# 950647Listed by: HOWARD HANNA RAND REALTY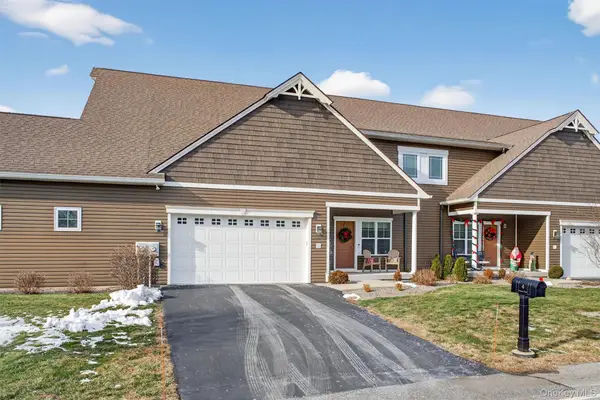 $559,000Active2 beds 3 baths1,862 sq. ft.
$559,000Active2 beds 3 baths1,862 sq. ft.4 Strasser Place, Campbell Hall, NY 10916
MLS# 949380Listed by: HUDSON VALLEY GRIFFITH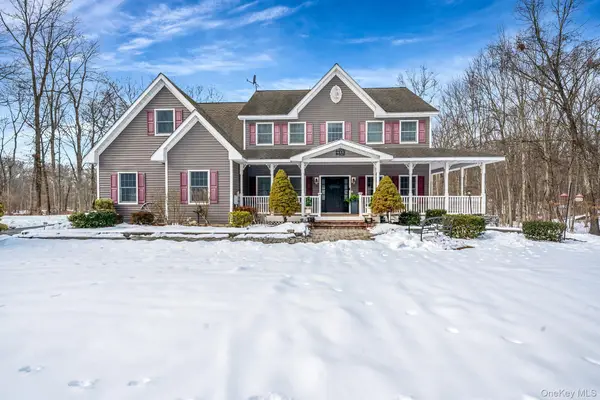 $729,999Pending5 beds 6 baths3,153 sq. ft.
$729,999Pending5 beds 6 baths3,153 sq. ft.2358 State Route 207, Campbell Hall, NY 10916
MLS# 949069Listed by: NEWMAN REALTY INC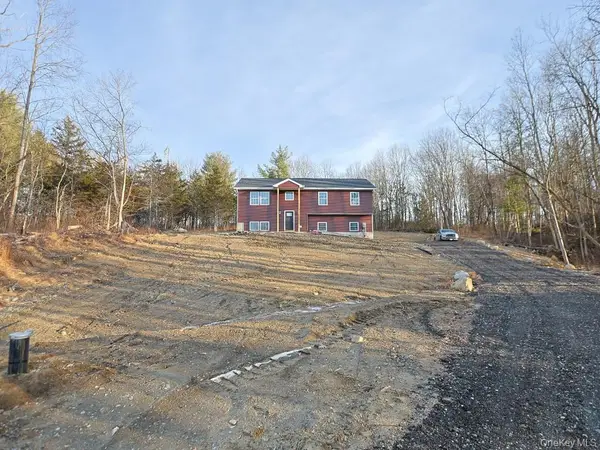 $649,900Active3 beds 2 baths1,560 sq. ft.
$649,900Active3 beds 2 baths1,560 sq. ft.3368 State Route 208, Campbell Hall, NY 10916
MLS# 945998Listed by: KELLER WILLIAMS HUDSON VALLEY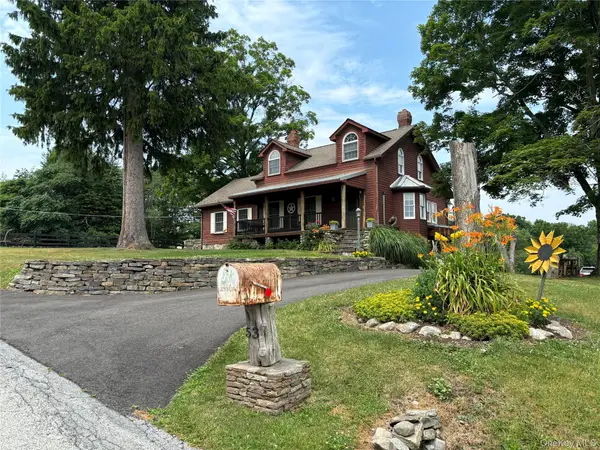 $1,100,000Active4 beds 3 baths2,384 sq. ft.
$1,100,000Active4 beds 3 baths2,384 sq. ft.53 Day Road, Campbell Hall, NY 10916
MLS# 944809Listed by: OWNER ENTRY.COM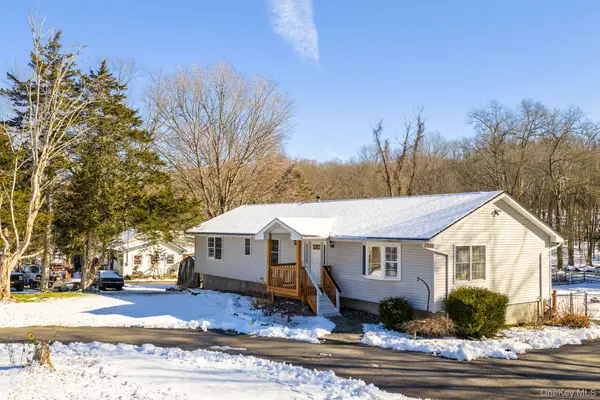 $474,900Active3 beds 2 baths2,475 sq. ft.
$474,900Active3 beds 2 baths2,475 sq. ft.100 Maybrook Road, Campbell Hall, NY 10916
MLS# 939928Listed by: KELLER WILLIAMS HUDSON VALLEY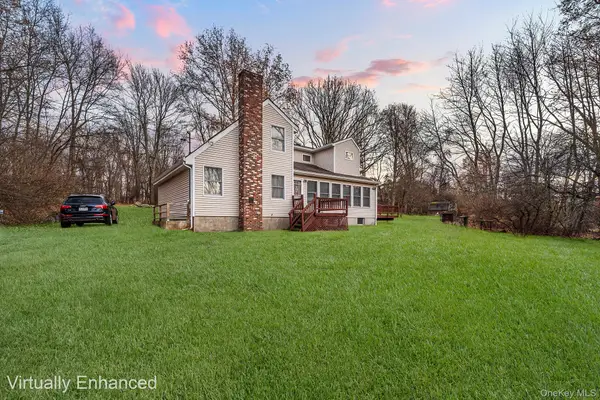 $579,000Active2 beds 2 baths1,981 sq. ft.
$579,000Active2 beds 2 baths1,981 sq. ft.290 Ridge Road, Goshen, NY 10916
MLS# 936792Listed by: REDFIN REAL ESTATE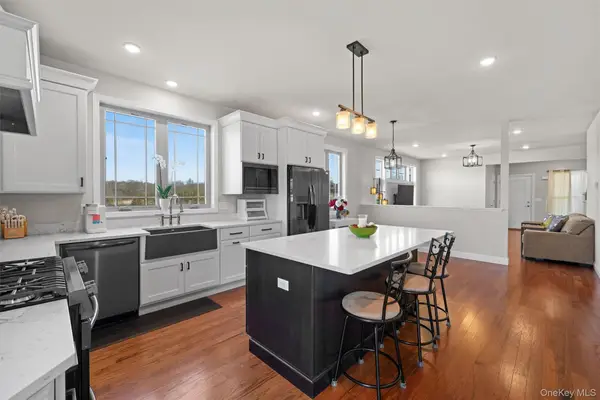 $700,000Pending2 beds 4 baths3,600 sq. ft.
$700,000Pending2 beds 4 baths3,600 sq. ft.32 Ottaway Lane, Campbell Hall, NY 10916
MLS# 933695Listed by: LEGACY LAND & HOMES LLC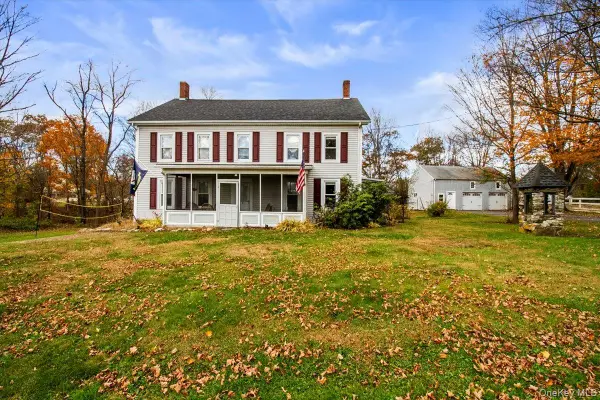 $459,000Active4 beds 2 baths2,460 sq. ft.
$459,000Active4 beds 2 baths2,460 sq. ft.2768 State Route 207, Campbell Hall, NY 10916
MLS# 928816Listed by: BHHS HUDSON VALLEY PROPERTIES

