4720 Clawson Drive, Campbell, NY 14821
Local realty services provided by:HUNT Real Estate ERA
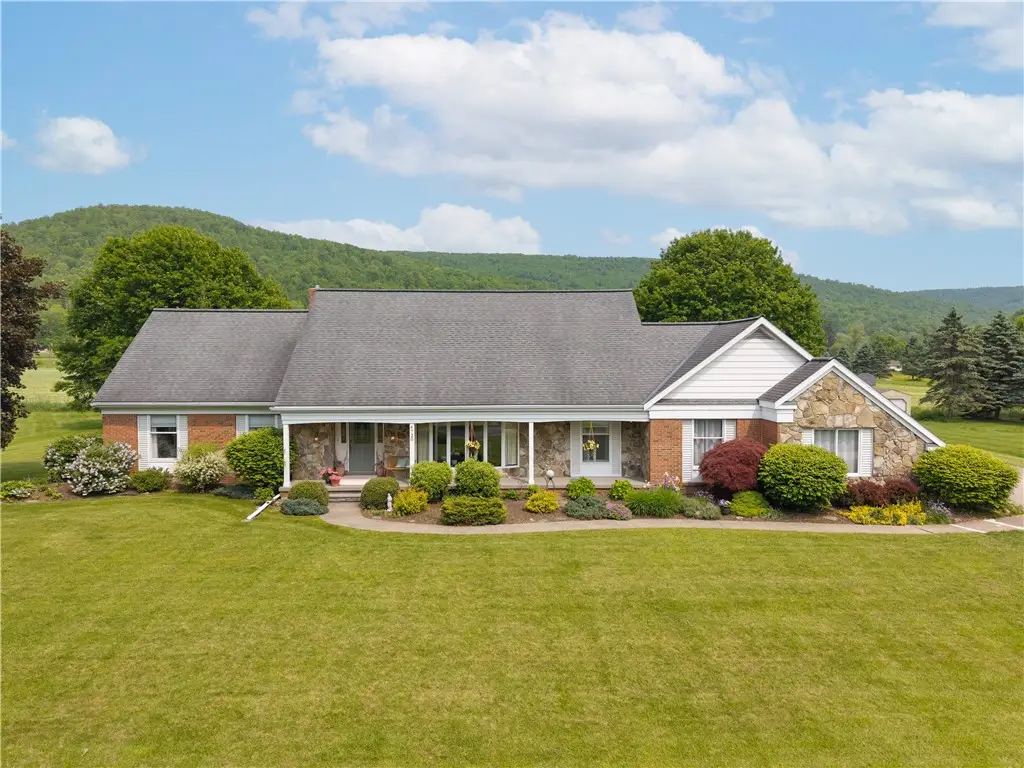

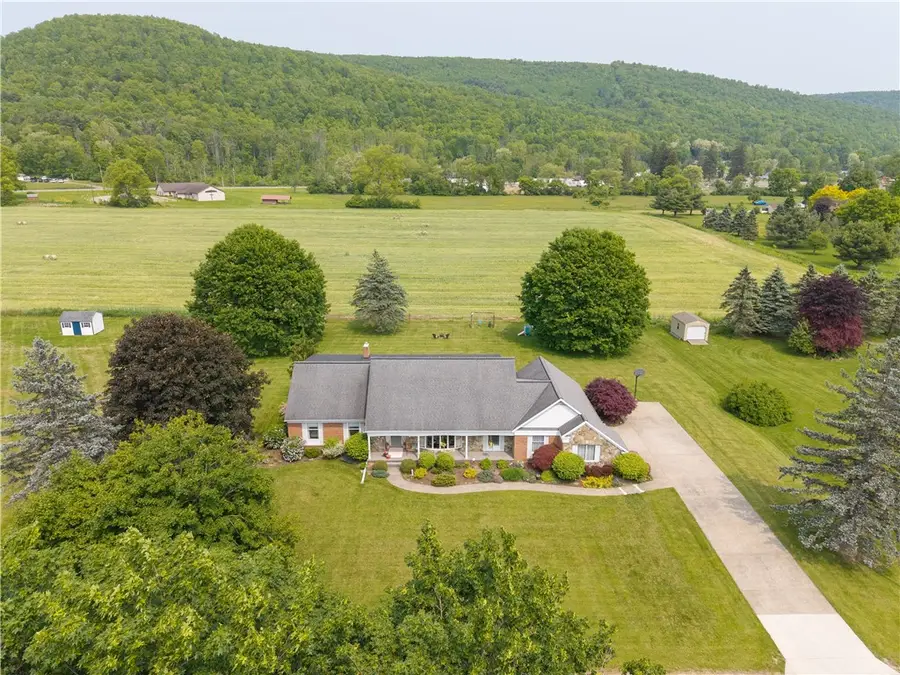
4720 Clawson Drive,Campbell, NY 14821
$359,900
- 5 Beds
- 3 Baths
- 3,539 sq. ft.
- Single family
- Pending
Listed by:jennelle j mcmahon
Office:empire realty group
MLS#:R1611756
Source:NY_GENRIS
Price summary
- Price:$359,900
- Price per sq. ft.:$101.7
About this home
Experience luxury in this beautifully designed 5-bedroom, 2.5-bath home with over 3,500 sq ft of elegant living space. Enjoy two spacious living rooms, generously sized bedrooms, multiple walk-in closets, a cedar closet, and high-end finishes throughout—perfect for both everyday living and upscale entertaining. The chef’s kitchen boasts a double oven, cherry cabinets, Corian countertops and a built-in mixer lift cabinet, all overlooking a beautifully landscaped yard just under an acre in size. Soak in the peaceful views of rolling hills from the expansive back deck. The property features a new natural gas boiler system, along with a UV light system and a water softener—offering both comfort and peace of mind.
Built with classic stone and brick siding, this home offers a full basement under the entire house and a full attic above the attached two-car garage—providing endless potential and storage. Every detail has been thoughtfully considered in this meticulously maintained, one-of-a-kind property!
Contact an agent
Home facts
- Year built:1981
- Listing Id #:R1611756
- Added:73 day(s) ago
- Updated:August 18, 2025 at 07:47 AM
Rooms and interior
- Bedrooms:5
- Total bathrooms:3
- Full bathrooms:2
- Half bathrooms:1
- Living area:3,539 sq. ft.
Heating and cooling
- Cooling:Window Units
- Heating:Baseboard, Gas, Hot Water
Structure and exterior
- Roof:Asphalt
- Year built:1981
- Building area:3,539 sq. ft.
- Lot area:0.92 Acres
Utilities
- Water:Connected, Public, Water Connected
- Sewer:Septic Tank
Finances and disclosures
- Price:$359,900
- Price per sq. ft.:$101.7
- Tax amount:$7,910
New listings near 4720 Clawson Drive
- New
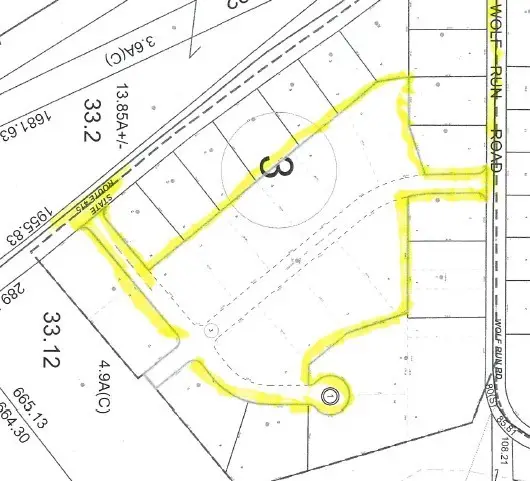 $175,000Active8.8 Acres
$175,000Active8.8 Acres5270 Wolf Run Road, Campbell, NY 14821
MLS# R1629825Listed by: HOWARD HANNA ELMIRA 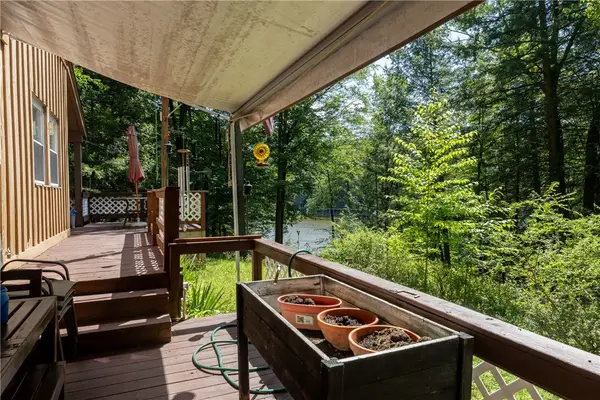 $335,000Active3 beds 1 baths1,174 sq. ft.
$335,000Active3 beds 1 baths1,174 sq. ft.69 Tanglewood Trail, Campbell, NY 14821
MLS# R1628686Listed by: WARREN REAL ESTATE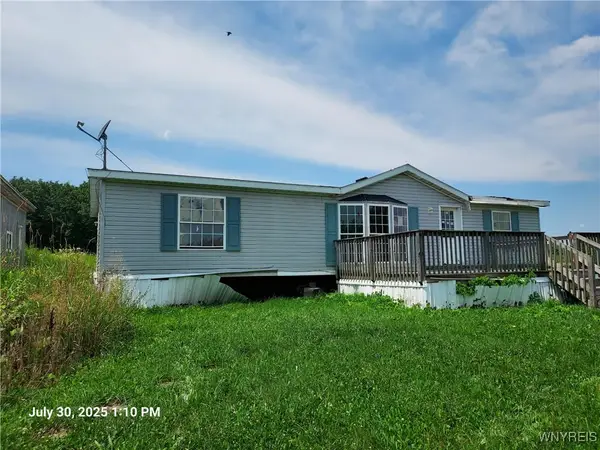 $63,000Active3 beds 2 baths1,200 sq. ft.
$63,000Active3 beds 2 baths1,200 sq. ft.4941 Tucker Road, Campbell, NY 14821
MLS# B1628148Listed by: KYSER REALTY INC.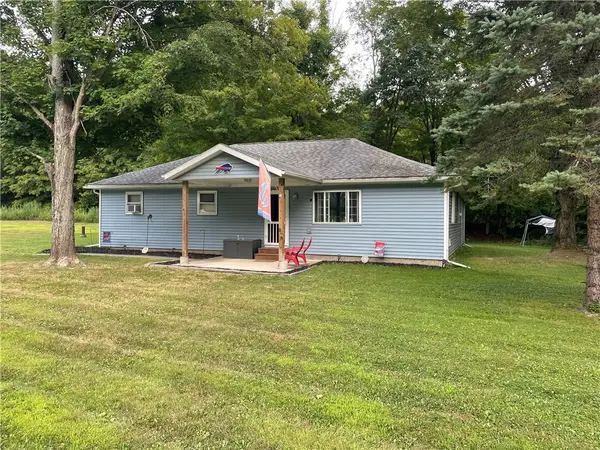 $147,500Pending3 beds 2 baths1,736 sq. ft.
$147,500Pending3 beds 2 baths1,736 sq. ft.5454 Wolf Run Road, Campbell, NY 14821
MLS# R1627337Listed by: HOWARD HANNA CORNING MARKET ST.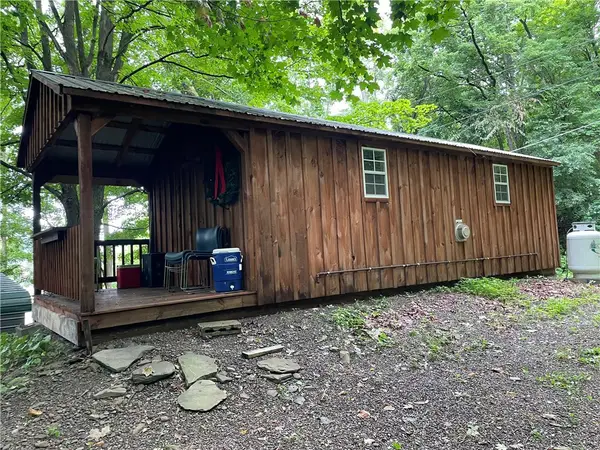 $269,000Active139 Acres
$269,000Active139 Acres0 State Route 415, Campbell, NY 14821
MLS# R1623798Listed by: HOWARD HANNA CORNING MARKET ST. $499,900Active4 beds 4 baths5,840 sq. ft.
$499,900Active4 beds 4 baths5,840 sq. ft.5541 County Route 125, Campbell, NY 14821
MLS# R1622848Listed by: KELLER WILLIAMS REALTY GATEWAY $199,900Active3 beds 2 baths2,016 sq. ft.
$199,900Active3 beds 2 baths2,016 sq. ft.3975 Curtis Coopers Road, Campbell, NY 14821
MLS# R1621232Listed by: SIGNATURE PROPERTIES CORNING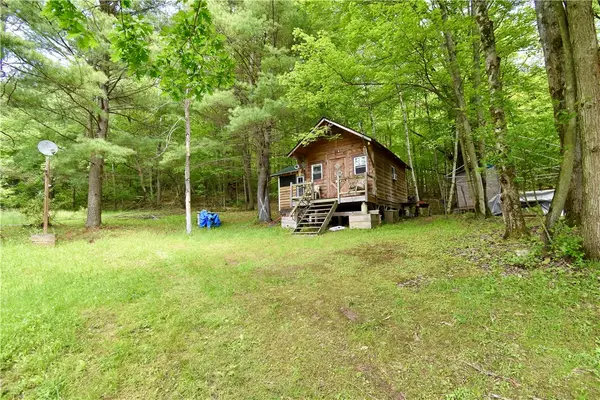 $139,900Pending36.93 Acres
$139,900Pending36.93 Acres4000 County Road-3, Campbell, NY 14821
MLS# R1613878Listed by: HOWARD HANNA CORNING DENISON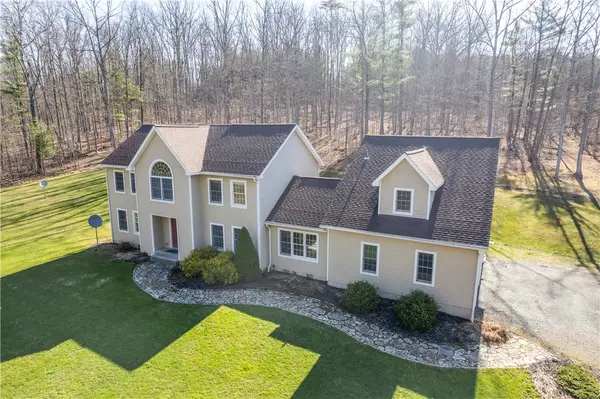 $515,000Active4 beds 3 baths2,863 sq. ft.
$515,000Active4 beds 3 baths2,863 sq. ft.6270 Wolf Run Road, Campbell, NY 14821
MLS# R1613899Listed by: WARREN REAL ESTATE $196,000Active3 beds 2 baths2,044 sq. ft.
$196,000Active3 beds 2 baths2,044 sq. ft.8637 State Route 415, Campbell, NY 14821
MLS# R1614405Listed by: SIGNATURE PROPERTIES CORNING
