126 Shaker Ridge Drive, Canaan, NY 12029
Local realty services provided by:HUNT Real Estate ERA
126 Shaker Ridge Drive,Canaan, NY 12029
$1,450,000
- 7 Beds
- 6 Baths
- 6,005 sq. ft.
- Single family
- Active
Listed by: anthony d'argenzio, non-member non member
Office: houlihan lawrence
MLS#:202529436
Source:Global MLS
Price summary
- Price:$1,450,000
- Price per sq. ft.:$241.47
- Monthly HOA dues:$41.67
About this home
Welcome to Cannondale Compound, a sprawling architectural residence with far-reaching mountain views. Designed for both gathering and privacy, the home features seven bedrooms across two wings, expansive decks and balconies, and both indoor and outdoor pools. A dramatic triple-height great room with fieldstone fireplace anchors the main wing, joined by a chef's kitchen, cozy living spaces, and a primary suite with fireplace and private balcony. The north wing offers an indoor lap pool, studio, and three-car garage. Recent upgrades include a new geothermal system, new flooring, and a new roof. Outdoors, enjoy a hot tub, pool house, garden, and treehouse, plus deeded Queechy Lake rights. Just minutes from Chatham, the Berkshires, and top Hudson Valley destinations.
Contact an agent
Home facts
- Year built:1986
- Listing ID #:202529436
- Added:495 day(s) ago
- Updated:February 19, 2026 at 03:22 PM
Rooms and interior
- Bedrooms:7
- Total bathrooms:6
- Full bathrooms:5
- Half bathrooms:1
- Living area:6,005 sq. ft.
Heating and cooling
- Cooling:Central Air, Geothermal
- Heating:Baseboard, Geothermal, Hot Water, Oil, Passive Solar, Radiant Floor
Structure and exterior
- Roof:Asphalt, Shingle
- Year built:1986
- Building area:6,005 sq. ft.
- Lot area:20.3 Acres
Utilities
- Sewer:Septic Tank
Finances and disclosures
- Price:$1,450,000
- Price per sq. ft.:$241.47
- Tax amount:$19,021
New listings near 126 Shaker Ridge Drive
 $445,000Active3 beds 1 baths1,008 sq. ft.
$445,000Active3 beds 1 baths1,008 sq. ft.127 Queechy Shores, Canaan, NY 12029
MLS# 202611576Listed by: HOULIHAN LAWRENCE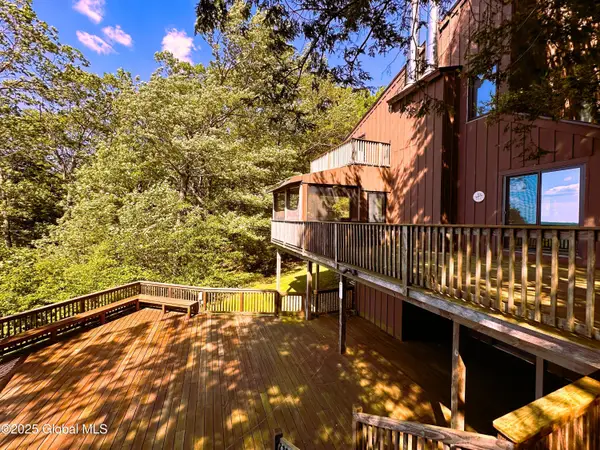 $925,000Active4 beds 3 baths2,189 sq. ft.
$925,000Active4 beds 3 baths2,189 sq. ft.308 Shaker Ridge Drive, Canaan, NY 12029
MLS# 202610083Listed by: BERKSHIRE HATHAWAY HOME SERVICES BLAKE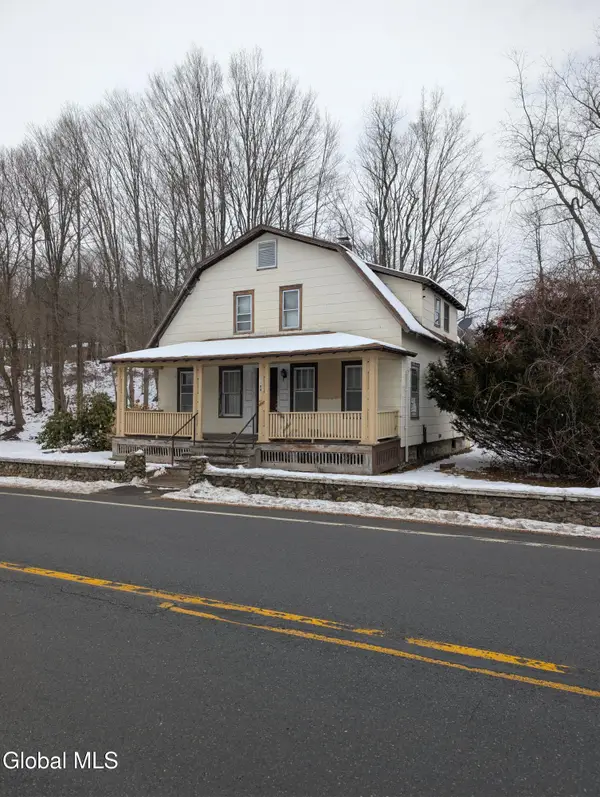 $149,900Active3 beds 2 baths1,372 sq. ft.
$149,900Active3 beds 2 baths1,372 sq. ft.1169 New York 295, Canaan, NY 12060
MLS# 202530710Listed by: EXP REALTY $465,000Active60.13 Acres
$465,000Active60.13 AcresL21.3 County Route 5 & I90, Canaan, NY 12060
MLS# 202517807Listed by: KW PLATFORM $695,000Active3 beds 3 baths2,920 sq. ft.
$695,000Active3 beds 3 baths2,920 sq. ft.3124-3100 County Route 9, Canaan, NY 12029
MLS# 202526629Listed by: PREFERRED COUNTRY PROPERTIES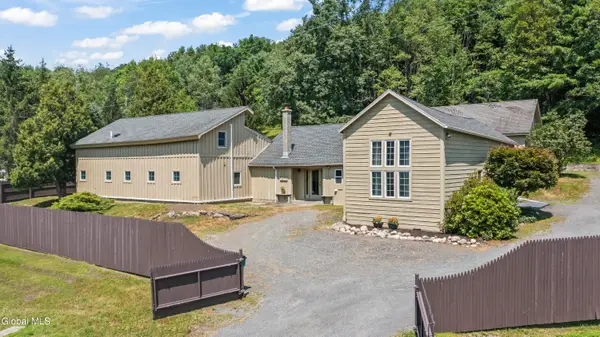 $949,000Active3 beds 3 baths4,377 sq. ft.
$949,000Active3 beds 3 baths4,377 sq. ft.1977 State Route 295, Canaan, NY 12029
MLS# 202522932Listed by: COUNTRY LIFE REAL ESTATE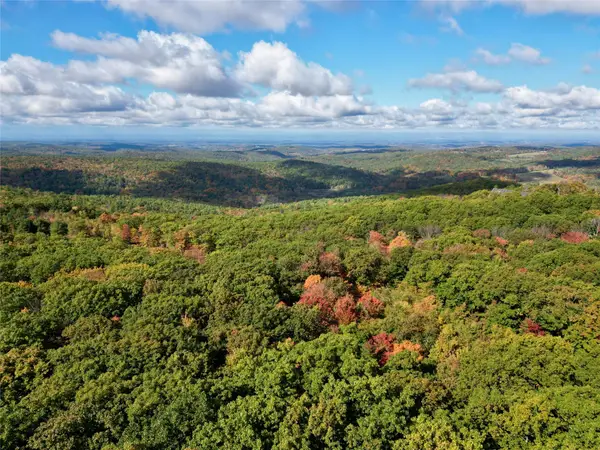 $144,000Active7.68 Acres
$144,000Active7.68 Acres400 Mercer Mountain Road, East Chatham, NY 12060
MLS# 880044Listed by: COMPASS GREATER NY, LLC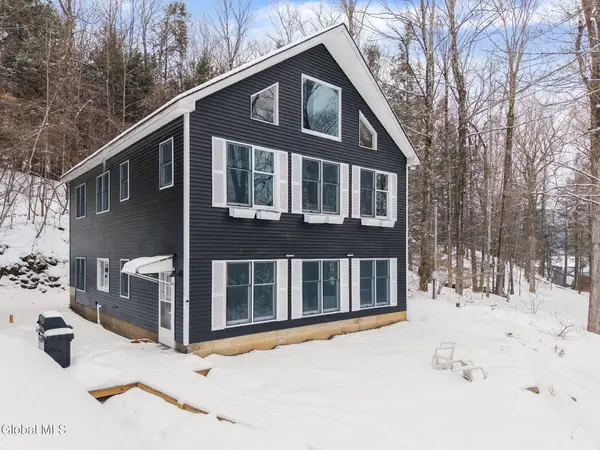 $575,000Active5 beds 2 baths3,200 sq. ft.
$575,000Active5 beds 2 baths3,200 sq. ft.105 Mcnamee Road, Canaan, NY 12029
MLS# 202610553Listed by: HOWARD HANNA CAPITAL INC $495,000Active3 beds 2 baths1,404 sq. ft.
$495,000Active3 beds 2 baths1,404 sq. ft.263 Old Hudson Turnpike Turnpike, Canaan, NY 12029
MLS# 202530207Listed by: BERKSHIRE HATHAWAY HOME SERVICES BLAKE

