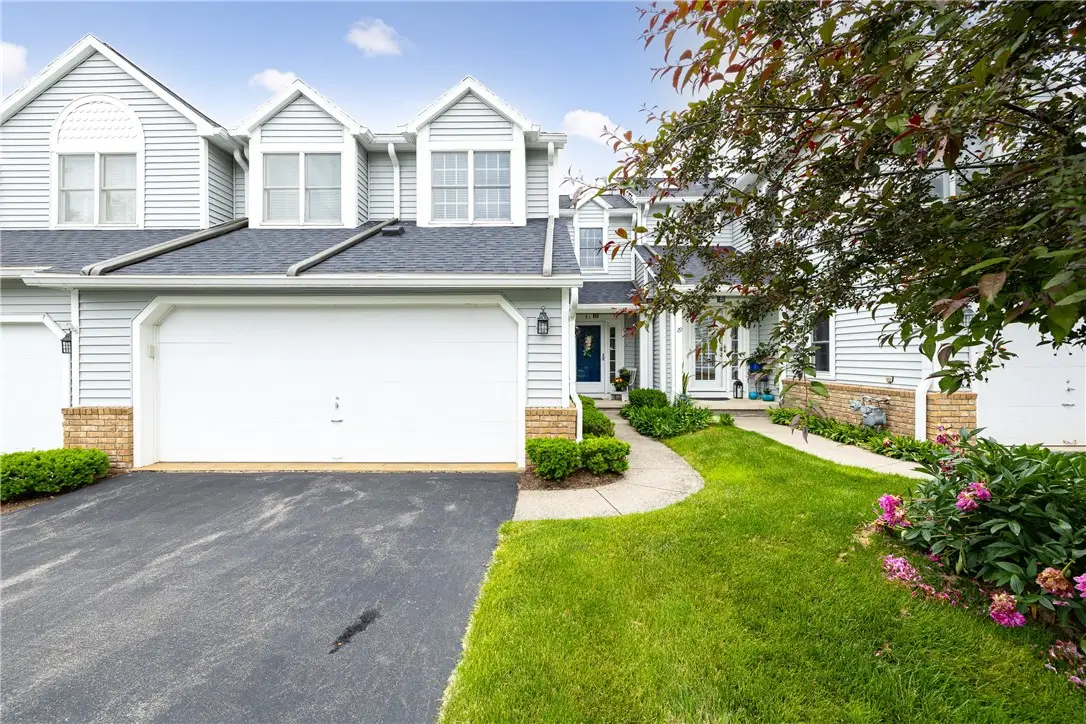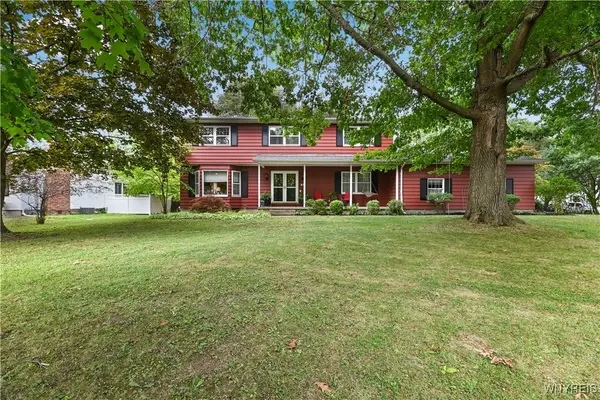31 Yacht Club Drive, Canandaigua, NY 14424
Local realty services provided by:HUNT Real Estate ERA



31 Yacht Club Drive,Canandaigua, NY 14424
$485,000
- 2 Beds
- 3 Baths
- 1,483 sq. ft.
- Condominium
- Pending
Listed by:danielle m. clement
Office:tru agent real estate
MLS#:R1614915
Source:NY_GENRIS
Price summary
- Price:$485,000
- Price per sq. ft.:$327.04
- Monthly HOA dues:$405
About this home
**Brand new to market** Live the FLX lifestyle without compromise in this beautifully updated townhome at Yacht Club Cove on Canandaigua Lake! With 2 bedrooms plus a loft area, 2.5 bathrooms, and a striking two-story great room anchored by a floor-to-ceiling stone fireplace, this home blends comfort and style! The open-concept kitchen and dining area is light, bright, and perfect for casual entertaining. Dream Primary Suite with private en suite bath offering a spa like over-the-top huge walk in stone shower. Step outside to your private patio—ideal for summer dining or simply soaking in the fresh lake air. Recently updated with a new powder room, new roof, and new skylights, this rare offering includes access to a community pool, clubhouse, brand-new docks, and your very own boat slip! Walk or bike to Downtown Canandaigua to enjoy local shops, restaurants, and festivals or head to nearby Lakeshore Drive for access to parks, Roseland Waterpark, and waterfront dining! Whether you’re searching for a low-maintenance full-time home, a weekend escape, or an affordable entry into lake living, this townhome delivers the best of the region: Water, Walkability, and a Welcoming Community! No Delayed Negotiations!
Contact an agent
Home facts
- Year built:1986
- Listing Id #:R1614915
- Added:61 day(s) ago
- Updated:August 19, 2025 at 07:27 AM
Rooms and interior
- Bedrooms:2
- Total bathrooms:3
- Full bathrooms:2
- Half bathrooms:1
- Living area:1,483 sq. ft.
Heating and cooling
- Cooling:Central Air
- Heating:Forced Air, Gas
Structure and exterior
- Roof:Asphalt
- Year built:1986
- Building area:1,483 sq. ft.
- Lot area:0.11 Acres
Utilities
- Water:Connected, Public, Water Connected
- Sewer:Connected, Sewer Connected
Finances and disclosures
- Price:$485,000
- Price per sq. ft.:$327.04
- Tax amount:$13,648
New listings near 31 Yacht Club Drive
- Open Tue, 6 to 8pmNew
 Listed by ERA$449,500Active4 beds 3 baths2,934 sq. ft.
Listed by ERA$449,500Active4 beds 3 baths2,934 sq. ft.97 Deerfield Drive, Canandaigua, NY 14424
MLS# B1629577Listed by: HUNT REAL ESTATE CORPORATION - New
 $419,900Active3 beds 2 baths2,108 sq. ft.
$419,900Active3 beds 2 baths2,108 sq. ft.6557 County Road 32, Canandaigua, NY 14424
MLS# R1630824Listed by: HOWARD HANNA - New
 $249,900Active-- beds -- baths800 sq. ft.
$249,900Active-- beds -- baths800 sq. ft.28 & 30 City Pier 2, Canandaigua, NY 14424
MLS# R1630352Listed by: MITCHELL PIERSON, JR., INC. - New
 $299,900Active3 beds 2 baths1,596 sq. ft.
$299,900Active3 beds 2 baths1,596 sq. ft.5140 Laura Lane, Canandaigua, NY 14424
MLS# R1626357Listed by: KELLER WILLIAMS REALTY GATEWAY - New
 $325,000Active3 beds 3 baths1,808 sq. ft.
$325,000Active3 beds 3 baths1,808 sq. ft.16 Keuka Lane, Canandaigua, NY 14424
MLS# R1629420Listed by: TRU AGENT REAL ESTATE - New
 $489,900Active5 beds 3 baths3,862 sq. ft.
$489,900Active5 beds 3 baths3,862 sq. ft.79 Gibson Street, Canandaigua, NY 14424
MLS# R1630505Listed by: RE/MAX PLUS - New
 $379,000Active4 beds 2 baths2,352 sq. ft.
$379,000Active4 beds 2 baths2,352 sq. ft.3809 Middle Cheshire Road, Canandaigua, NY 14424
MLS# R1630054Listed by: GRIFFITH REALTY GROUP - New
 $699,000Active3 beds 3 baths2,508 sq. ft.
$699,000Active3 beds 3 baths2,508 sq. ft.5715 Barnes Road, Canandaigua, NY 14424
MLS# R1630058Listed by: GRIFFITH REALTY GROUP - New
 $99,900Active0 Acres
$99,900Active0 Acres4187 East Lake Road (state Route 364) Lot 1, Canandaigua, NY 14424
MLS# R1630170Listed by: HOWARD HANNA - New
 $99,900Active0 Acres
$99,900Active0 Acres4187 East Lake Road (state Route 364) Lot 2, Canandaigua, NY 14424
MLS# R1630202Listed by: HOWARD HANNA
