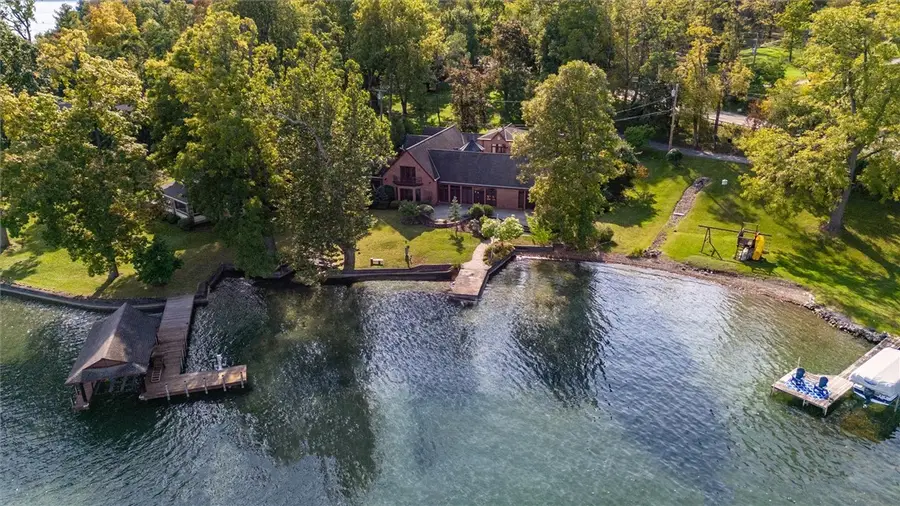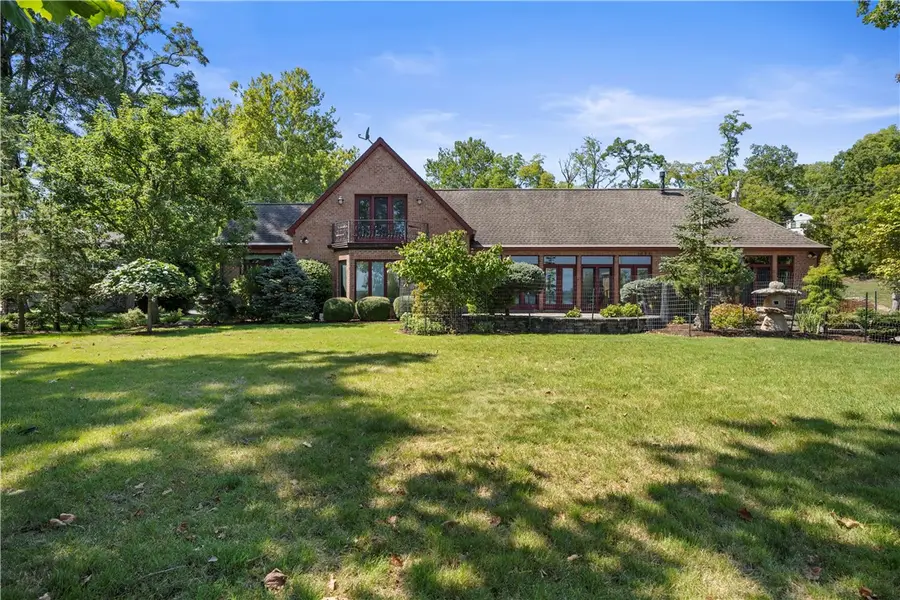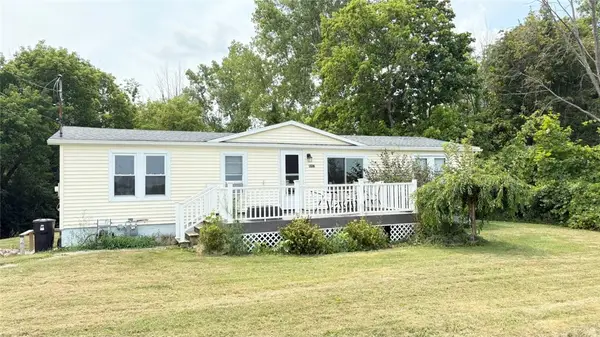4331 Tichenor Point Dr, Canandaigua, NY 14424
Local realty services provided by:ERA Team VP Real Estate



Listed by:mitchell trip pierson iii
Office:mitchell pierson, jr., inc.
MLS#:R1607242
Source:NY_GENRIS
Price summary
- Price:$5,000,000
- Price per sq. ft.:$769.23
About this home
Lakefront Estate with 300 feet level lakefront, sandy beach, permanent dock/boat hoists. Wonderful Ketmar built custom home with over 6500 square feet, 5 bedrooms, 3 full and 2 half baths, large family room kitchen with wood burning fireplace, huge living room and oversized dining room share see thru fireplace and have great lake views. chef`s kitchen and Morning/breakfast room. Living room and dining room open to a large lakeside stone patio and gardens. The primary bedroom looks over the lake and boasts a fireplace in the office/sitting room, exquisite jacuzzi with shower steam room and overlooks a hidden garden shower with a waterfall wall. 4 guest rooms and 2 full baths plus a studio loft complete the second level with walkway. The home is built around a secluded garden courtyard with waterfall, stream, hot tub and mature landscaping. The waterfront is beautiful, Brazilian hardwood docks, electric hoists, views. Artistic touches inside and out: sculptures, stained glass, metal work. This all-custom cherry and mahogany first floor, maple and stained birch second floor, with in floor radiant heating and separate AC, very impressive. Square footage 6500 with addition per owner.
Contact an agent
Home facts
- Year built:2001
- Listing Id #:R1607242
- Added:91 day(s) ago
- Updated:August 14, 2025 at 02:43 PM
Rooms and interior
- Bedrooms:5
- Total bathrooms:5
- Full bathrooms:3
- Half bathrooms:2
- Living area:6,500 sq. ft.
Heating and cooling
- Cooling:Central Air, Zoned
- Heating:Electric, Gas, Hot Water, Radiant, Radiant Floor, Zoned
Structure and exterior
- Roof:Asphalt, Shingle
- Year built:2001
- Building area:6,500 sq. ft.
- Lot area:1 Acres
Utilities
- Water:Public, Water Available
- Sewer:Connected, Sewer Connected
Finances and disclosures
- Price:$5,000,000
- Price per sq. ft.:$769.23
- Tax amount:$56,398
New listings near 4331 Tichenor Point Dr
- Open Fri, 4:30 to 6pmNew
 $299,900Active3 beds 2 baths1,596 sq. ft.
$299,900Active3 beds 2 baths1,596 sq. ft.5140 Laura Lane, Canandaigua, NY 14424
MLS# R1626357Listed by: KELLER WILLIAMS REALTY GATEWAY - Open Sun, 12 to 2pmNew
 $325,000Active3 beds 3 baths1,808 sq. ft.
$325,000Active3 beds 3 baths1,808 sq. ft.16 Keuka Lane, Canandaigua, NY 14424
MLS# R1629420Listed by: TRU AGENT REAL ESTATE - New
 $489,900Active5 beds 3 baths3,862 sq. ft.
$489,900Active5 beds 3 baths3,862 sq. ft.79 Gibson Street, Canandaigua, NY 14424
MLS# R1630505Listed by: RE/MAX PLUS - Open Sat, 12 to 2pmNew
 $379,000Active4 beds 2 baths2,352 sq. ft.
$379,000Active4 beds 2 baths2,352 sq. ft.3809 Middle Cheshire Road, Canandaigua, NY 14424
MLS# R1630054Listed by: GRIFFITH REALTY GROUP - Open Sun, 1 to 3pmNew
 $699,000Active3 beds 3 baths2,508 sq. ft.
$699,000Active3 beds 3 baths2,508 sq. ft.5715 Barnes Road, Canandaigua, NY 14424
MLS# R1630058Listed by: GRIFFITH REALTY GROUP - New
 $99,900Active0 Acres
$99,900Active0 Acres4187 East Lake Road (state Route 364) Lot 1, Canandaigua, NY 14424
MLS# R1630170Listed by: HOWARD HANNA - New
 $99,900Active0 Acres
$99,900Active0 Acres4187 East Lake Road (state Route 364) Lot 2, Canandaigua, NY 14424
MLS# R1630202Listed by: HOWARD HANNA - New
 $540,500Active2 beds 2 baths1,538 sq. ft.
$540,500Active2 beds 2 baths1,538 sq. ft.121 Thompson Lane, Canandaigua, NY 14424
MLS# R1630209Listed by: GERBER HOMES - New
 $225,000Active6 beds 3 baths3,011 sq. ft.
$225,000Active6 beds 3 baths3,011 sq. ft.70 Bristol Street, Canandaigua, NY 14424
MLS# R1630151Listed by: ORDWAY REALTORS - New
 $149,900Active3 beds 2 baths1,152 sq. ft.
$149,900Active3 beds 2 baths1,152 sq. ft.4497 Maiden Lane, Canandaigua, NY 14424
MLS# R1629649Listed by: HOWARD HANNA
