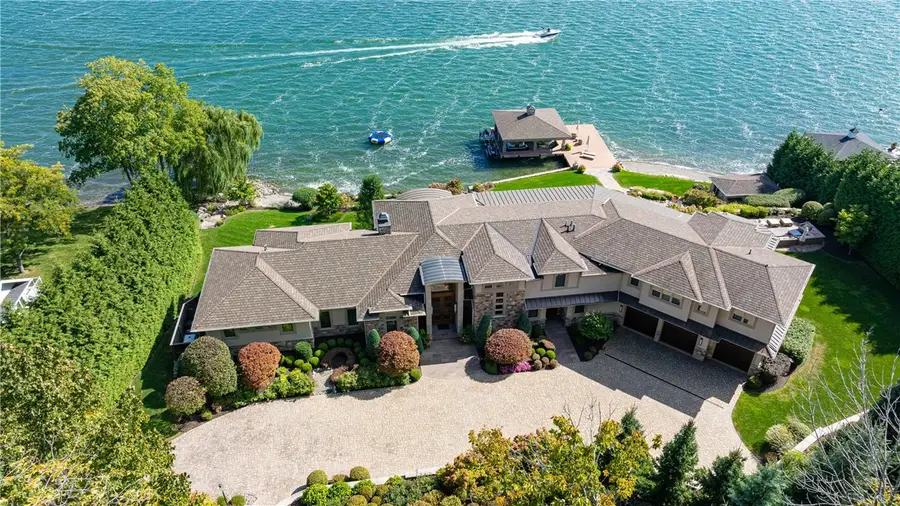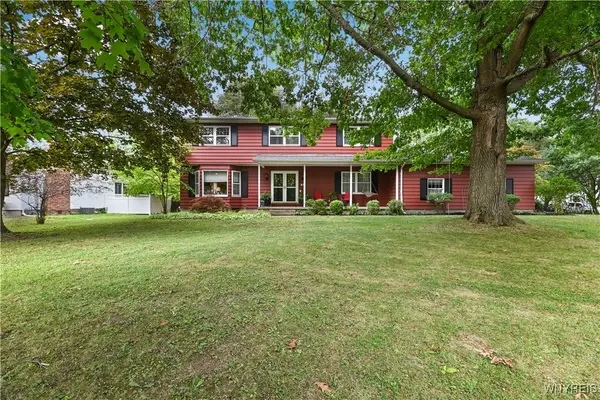4505 Davidsons Landing Drive, Canandaigua, NY 14424
Local realty services provided by:ERA Team VP Real Estate



4505 Davidsons Landing Drive,Canandaigua, NY 14424
$10,500,000
- 7 Beds
- 11 Baths
- 10,560 sq. ft.
- Single family
- Pending
Listed by:hollis a. creek
Office:howard hanna
MLS#:R1592382
Source:NY_GENRIS
Price summary
- Price:$10,500,000
- Price per sq. ft.:$994.32
About this home
**LUXURY WATERFRONT MANSION ON PREMIER SETTING & PRIME LOCATION ON CANANDAIGUA LAKE! INSPIRED BY 257' OF GLORIOUS WATERFRONT, THE AWARD WINNING COMBINATION OF JACK SIGRIST, ARCHITECT, & CHRIS LEIGHTON, INTERIOR DESIGNER CREATED THIS MASTERPIECE! THE MAIN FOCUS IS THE LAKE... WITH 17 FT WALL OF WINDOWS IN THE GREAT ROOM W/MAGNIFICENT FIREPLACE! SPECTACULAR GOURMET KITCHEN PLUS CATERER'S KITCHEN WITH FURNITURE GRADE CABINETRY, 3 REFRIGERATORS, MULTIPLE RANGES, WINE COOLERS AND A TRIPLE SIZED ISLAND!! IT HAS A LUXURIOUS PRIVATE OWNERS WING, MULTI BEDROOM GUEST WING, FAMILY WING THATS IDEAL FOR LARGE FAMILY FUN! THE AMENITIES ARE ENDLESS!!! PRIVATE LIBRARY, BILLIARD ROOM/FAMILYROOM*HOME THEATER, WINE CELLAR, WORKOUT STUDIO & 3 LAUNDRYROOMS* COMFORTABLE LIVING SPACES OFFER SCENIC VIEWS & CONTEMPORARY DETAILS FOR IDEAL LAKE LIVING. CUSTOM DESIGNED STAIRCASE FABRICATED BY LANCE KELLETT W/CHANDELIER CASCADING FROM THE CEILING*OUTSIDE THE BOAT HOUSE ACCOMMODATES TWO BOATS & FOUR JET SKIS WITH SEPARATE LIFTS! **SEPARATE GUEST HOUSE THAT OFFERS AN OUTDOOR SHOWER!!** THE OUTSIDE OFFERS MANY PLACES TO JUST SIT & RELAX INCLUDING PATIOS, FIREPIT, & LAKE VISTAS. PROPERTY IS ON ALMOST AN ACRE SETTING W/WOODS FOR EXTRA PRIVACY!
Contact an agent
Home facts
- Year built:2013
- Listing Id #:R1592382
- Added:194 day(s) ago
- Updated:August 19, 2025 at 07:27 AM
Rooms and interior
- Bedrooms:7
- Total bathrooms:11
- Full bathrooms:8
- Half bathrooms:3
- Living area:10,560 sq. ft.
Heating and cooling
- Cooling:Central Air, Zoned
- Heating:Forced Air, Gas, Zoned
Structure and exterior
- Roof:Asphalt, Metal
- Year built:2013
- Building area:10,560 sq. ft.
- Lot area:0.96 Acres
Utilities
- Water:Connected, Public, Water Connected
- Sewer:Connected, Sewer Connected
Finances and disclosures
- Price:$10,500,000
- Price per sq. ft.:$994.32
- Tax amount:$114,285
New listings near 4505 Davidsons Landing Drive
- Open Tue, 6 to 8pmNew
 Listed by ERA$449,500Active4 beds 3 baths2,934 sq. ft.
Listed by ERA$449,500Active4 beds 3 baths2,934 sq. ft.97 Deerfield Drive, Canandaigua, NY 14424
MLS# B1629577Listed by: HUNT REAL ESTATE CORPORATION - New
 $419,900Active3 beds 2 baths2,108 sq. ft.
$419,900Active3 beds 2 baths2,108 sq. ft.6557 County Road 32, Canandaigua, NY 14424
MLS# R1630824Listed by: HOWARD HANNA - New
 $249,900Active-- beds -- baths800 sq. ft.
$249,900Active-- beds -- baths800 sq. ft.28 & 30 City Pier 2, Canandaigua, NY 14424
MLS# R1630352Listed by: MITCHELL PIERSON, JR., INC. - New
 $299,900Active3 beds 2 baths1,596 sq. ft.
$299,900Active3 beds 2 baths1,596 sq. ft.5140 Laura Lane, Canandaigua, NY 14424
MLS# R1626357Listed by: KELLER WILLIAMS REALTY GATEWAY - New
 $325,000Active3 beds 3 baths1,808 sq. ft.
$325,000Active3 beds 3 baths1,808 sq. ft.16 Keuka Lane, Canandaigua, NY 14424
MLS# R1629420Listed by: TRU AGENT REAL ESTATE - New
 $489,900Active5 beds 3 baths3,862 sq. ft.
$489,900Active5 beds 3 baths3,862 sq. ft.79 Gibson Street, Canandaigua, NY 14424
MLS# R1630505Listed by: RE/MAX PLUS - New
 $379,000Active4 beds 2 baths2,352 sq. ft.
$379,000Active4 beds 2 baths2,352 sq. ft.3809 Middle Cheshire Road, Canandaigua, NY 14424
MLS# R1630054Listed by: GRIFFITH REALTY GROUP - New
 $699,000Active3 beds 3 baths2,508 sq. ft.
$699,000Active3 beds 3 baths2,508 sq. ft.5715 Barnes Road, Canandaigua, NY 14424
MLS# R1630058Listed by: GRIFFITH REALTY GROUP - New
 $99,900Active0 Acres
$99,900Active0 Acres4187 East Lake Road (state Route 364) Lot 1, Canandaigua, NY 14424
MLS# R1630170Listed by: HOWARD HANNA - New
 $99,900Active0 Acres
$99,900Active0 Acres4187 East Lake Road (state Route 364) Lot 2, Canandaigua, NY 14424
MLS# R1630202Listed by: HOWARD HANNA
