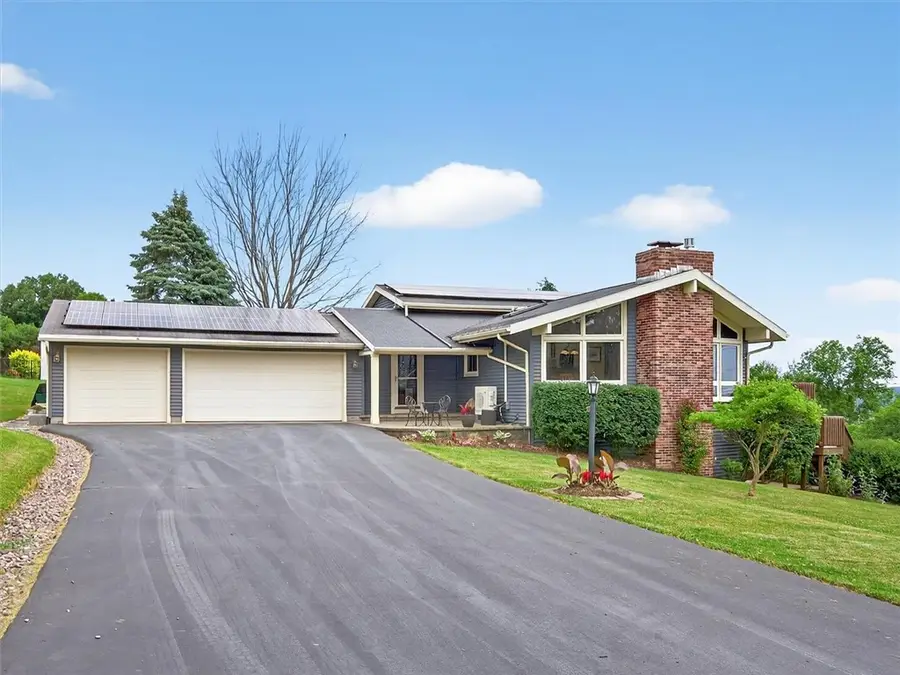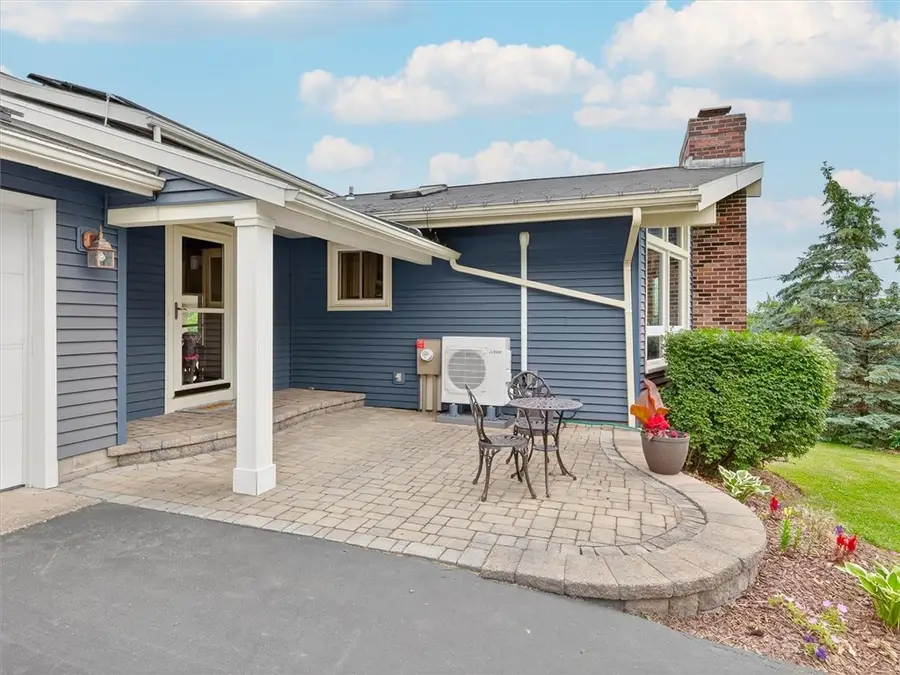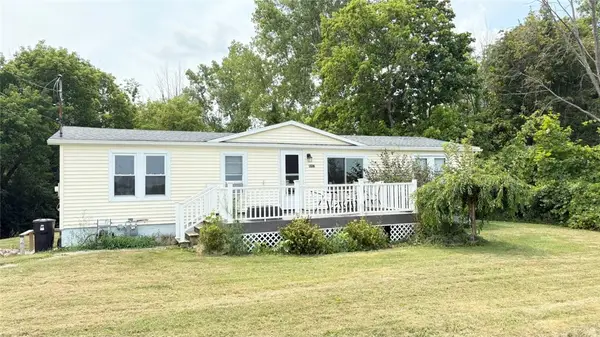4586 Misty Hill Drive, Canandaigua, NY 14424
Local realty services provided by:HUNT Real Estate ERA



4586 Misty Hill Drive,Canandaigua, NY 14424
$499,900
- 4 Beds
- 2 Baths
- 2,056 sq. ft.
- Single family
- Pending
Listed by:ellen c. carr
Office:smart real estate
MLS#:R1618190
Source:NY_GENRIS
Price summary
- Price:$499,900
- Price per sq. ft.:$243.14
About this home
Really....No Joke......Here It Is….The Home you have been waiting for! Just Unpack, Relax & Enjoy! Stunning views of Canandaigua Lake with 75' of DEEDED water rights/access. Don't let this one pass you by. Pride of Ownership SHINES! Newer Solar panels make electric heating & cooling costs incredibly low. This very unique home is a 4 level split with walk-out lower level. The Top floor (starting at the top of the home 1st floor) offers 2 Bedrooms and Full Updated Bath. Main floor offers Newer Kitchen with Granite counters and cabinets galore. Dining area, Natural Gas Fireplace, Living Room and 3 sets of sliders to the Front Deck with Fantastic Views of the Lake. All Stainless appliances are included! 3rd floor going down offers 2 Bedrooms, Full Updated Bath and Laundry. Then 4th lower level offers a large Family Room, storage & utility room. Sliders to lower patio with Hot Tub included. LUSH 0.6 acre yard with many perennial plantings. 3 car garage with plenty of room for boat & toys. Covered porch entrance, Breezeway/Mudroom. No through traffic, Cul-da-sac location. Wonderful Neighborhood….Lake living w/o the high lake taxes. You will not be disappointed! Negotiations begin Wednesday, July 16th at NOON.
Contact an agent
Home facts
- Year built:1974
- Listing Id #:R1618190
- Added:49 day(s) ago
- Updated:August 14, 2025 at 07:26 AM
Rooms and interior
- Bedrooms:4
- Total bathrooms:2
- Full bathrooms:2
- Living area:2,056 sq. ft.
Heating and cooling
- Cooling:Window Units
- Heating:Baseboard, Electric, Solar
Structure and exterior
- Roof:Shingle
- Year built:1974
- Building area:2,056 sq. ft.
- Lot area:0.63 Acres
Utilities
- Water:Connected, Public, Water Connected
- Sewer:Septic Tank
Finances and disclosures
- Price:$499,900
- Price per sq. ft.:$243.14
- Tax amount:$9,105
New listings near 4586 Misty Hill Drive
- Open Fri, 4:30 to 6pmNew
 $299,900Active3 beds 2 baths1,596 sq. ft.
$299,900Active3 beds 2 baths1,596 sq. ft.5140 Laura Lane, Canandaigua, NY 14424
MLS# R1626357Listed by: KELLER WILLIAMS REALTY GATEWAY - Open Sun, 12 to 2pmNew
 $325,000Active3 beds 3 baths1,808 sq. ft.
$325,000Active3 beds 3 baths1,808 sq. ft.16 Keuka Lane, Canandaigua, NY 14424
MLS# R1629420Listed by: TRU AGENT REAL ESTATE - New
 $489,900Active5 beds 3 baths3,862 sq. ft.
$489,900Active5 beds 3 baths3,862 sq. ft.79 Gibson Street, Canandaigua, NY 14424
MLS# R1630505Listed by: RE/MAX PLUS - Open Sat, 12 to 2pmNew
 $379,000Active4 beds 2 baths2,352 sq. ft.
$379,000Active4 beds 2 baths2,352 sq. ft.3809 Middle Cheshire Road, Canandaigua, NY 14424
MLS# R1630054Listed by: GRIFFITH REALTY GROUP - Open Sun, 1 to 3pmNew
 $699,000Active3 beds 3 baths2,508 sq. ft.
$699,000Active3 beds 3 baths2,508 sq. ft.5715 Barnes Road, Canandaigua, NY 14424
MLS# R1630058Listed by: GRIFFITH REALTY GROUP - New
 $99,900Active0 Acres
$99,900Active0 Acres4187 East Lake Road (state Route 364) Lot 1, Canandaigua, NY 14424
MLS# R1630170Listed by: HOWARD HANNA - New
 $99,900Active0 Acres
$99,900Active0 Acres4187 East Lake Road (state Route 364) Lot 2, Canandaigua, NY 14424
MLS# R1630202Listed by: HOWARD HANNA - New
 $540,500Active2 beds 2 baths1,538 sq. ft.
$540,500Active2 beds 2 baths1,538 sq. ft.121 Thompson Lane, Canandaigua, NY 14424
MLS# R1630209Listed by: GERBER HOMES - New
 $225,000Active6 beds 3 baths3,011 sq. ft.
$225,000Active6 beds 3 baths3,011 sq. ft.70 Bristol Street, Canandaigua, NY 14424
MLS# R1630151Listed by: ORDWAY REALTORS - New
 $149,900Active3 beds 2 baths1,152 sq. ft.
$149,900Active3 beds 2 baths1,152 sq. ft.4497 Maiden Lane, Canandaigua, NY 14424
MLS# R1629649Listed by: HOWARD HANNA
