5113 Cheshire Glen Road, Canandaigua, NY 14424
Local realty services provided by:ERA Team VP Real Estate
5113 Cheshire Glen Road,Canandaigua, NY 14424
$549,900
- 2 Beds
- 2 Baths
- 1,915 sq. ft.
- Single family
- Pending
Listed by:lisa m dittman
Office:howard hanna the rohr agency
MLS#:R1632336
Source:NY_GENRIS
Price summary
- Price:$549,900
- Price per sq. ft.:$287.15
- Monthly HOA dues:$350
About this home
Welcome to one of the most sought after communities in Canandaigua! This Canterbury townhome is located on the premium waterfront side of the Villas and is one of the largest floor plans with the best views in the community. It features two bedrooms with an office or possible third bedroom. Owners en suite includes a beautiful tile shower, generous closet and vanity space. Incredible windows throughout, letting in an abundance of natural sunlight. Spacious open kitchen with plenty of cabinet space and an extra storage room in addition to of the laundry and pantry. Wine chiller and coffee bar accentuate this wonderful space for entertaining. Dining area leads to a Great room featuring a gas fireplace for those cooler days. The sun room is where you'll spend many mornings enjoying all that it has to offer. Open foyer with easy access to the private open patio with remote awning. Tankless Hot water and plenty of storage throughout, 2 car attached garage. HOA amenities include a luxurious clubhouse with outdoor heated swimming pool, fitness center, billiards, library and kitchen. All lawn care, property maintenance, gutter cleaning, snow removal, trash and recycling is included. All offers due by Monday, 8/25 by 5 pm. Open house on Saturday 8/23 from 12-2pm.
Contact an agent
Home facts
- Year built:2012
- Listing ID #:R1632336
- Added:20 day(s) ago
- Updated:September 07, 2025 at 07:30 AM
Rooms and interior
- Bedrooms:2
- Total bathrooms:2
- Full bathrooms:2
- Living area:1,915 sq. ft.
Heating and cooling
- Cooling:Central Air
- Heating:Forced Air, Gas
Structure and exterior
- Roof:Asphalt
- Year built:2012
- Building area:1,915 sq. ft.
- Lot area:0.08 Acres
Utilities
- Water:Connected, Public, Water Connected
- Sewer:Connected, Sewer Connected
Finances and disclosures
- Price:$549,900
- Price per sq. ft.:$287.15
- Tax amount:$9,285
New listings near 5113 Cheshire Glen Road
- New
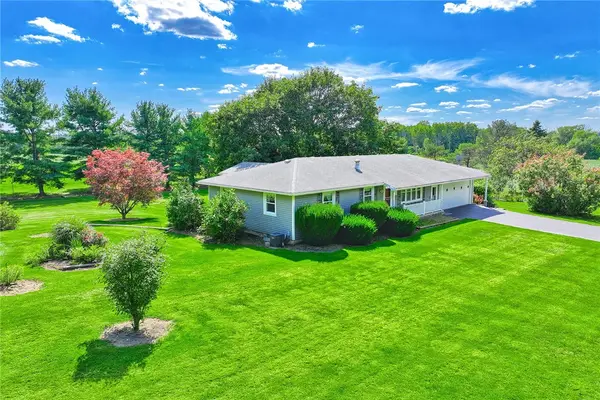 $239,900Active3 beds 2 baths1,196 sq. ft.
$239,900Active3 beds 2 baths1,196 sq. ft.5775 Yerkes Road, Canandaigua, NY 14424
MLS# R1637275Listed by: LIBERTY & LOTUS PROPERTIES - New
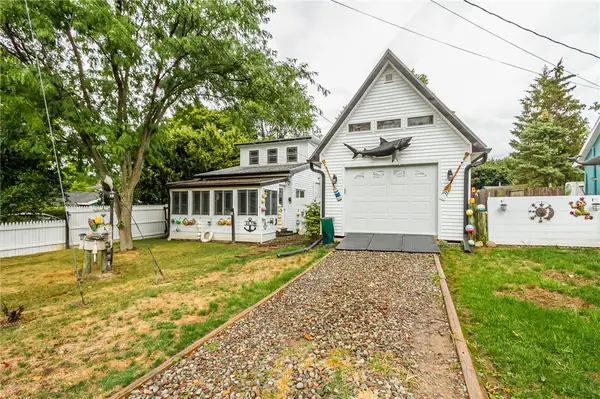 $279,900Active2 beds 1 baths972 sq. ft.
$279,900Active2 beds 1 baths972 sq. ft.4638 Bluebird Road, Canandaigua, NY 14424
MLS# R1632490Listed by: RE/MAX PLUS - New
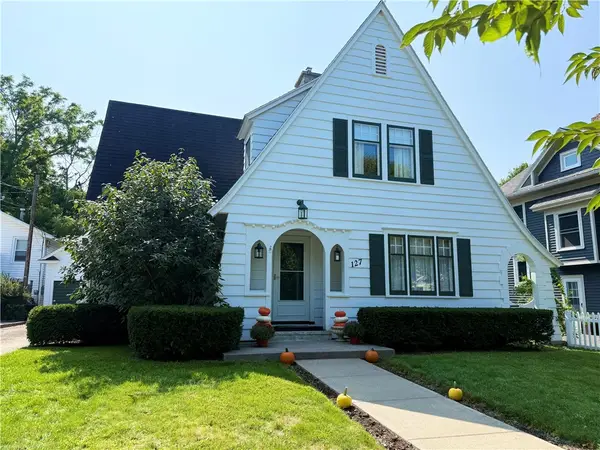 $312,000Active3 beds 2 baths1,928 sq. ft.
$312,000Active3 beds 2 baths1,928 sq. ft.127 Park Avenue, Canandaigua, NY 14424
MLS# R1636752Listed by: HOWARD HANNA - New
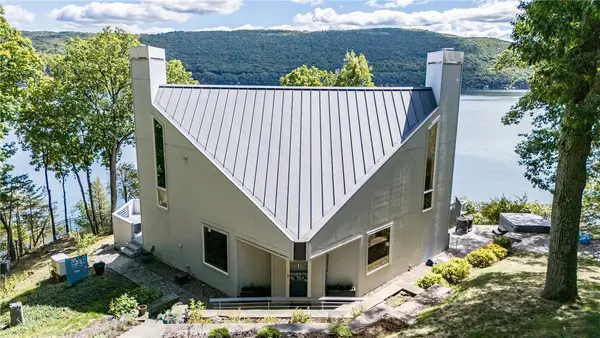 $1,895,000Active3 beds 2 baths1,563 sq. ft.
$1,895,000Active3 beds 2 baths1,563 sq. ft.5403 Seneca Hill Drive, Canandaigua, NY 14424
MLS# R1636353Listed by: HOWARD HANNA - Open Sun, 10am to 12pmNew
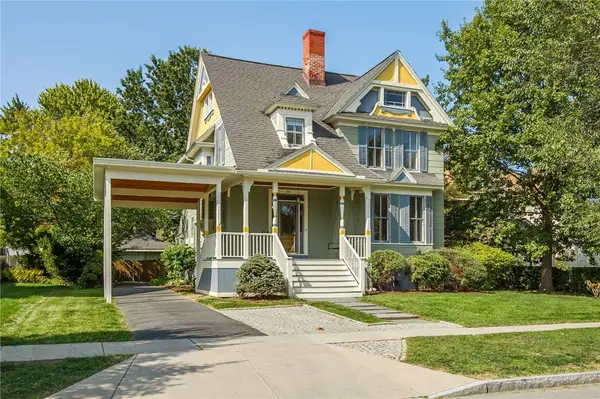 $419,900Active4 beds 3 baths2,836 sq. ft.
$419,900Active4 beds 3 baths2,836 sq. ft.34 Dungan Street, Canandaigua, NY 14424
MLS# R1635950Listed by: TRU AGENT REAL ESTATE - New
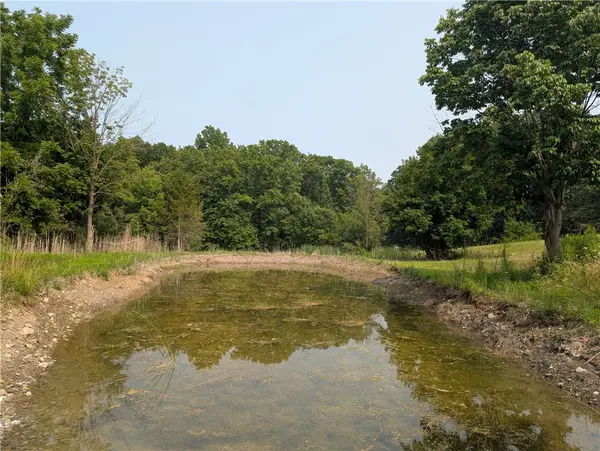 $160,000Active5 Acres
$160,000Active5 Acres5220 County Road 16/west Lake Road, Canandaigua, NY 14424
MLS# R1637128Listed by: MITCHELL PIERSON, JR., INC. - New
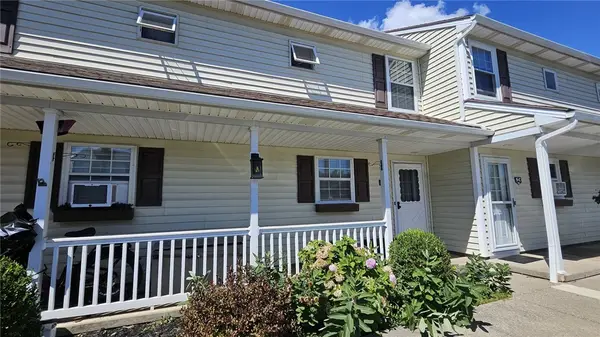 $249,000Active2 beds 2 baths960 sq. ft.
$249,000Active2 beds 2 baths960 sq. ft.3300 State Route 364 Road #5B, Canandaigua, NY 14424
MLS# R1636659Listed by: HOWARD HANNA - New
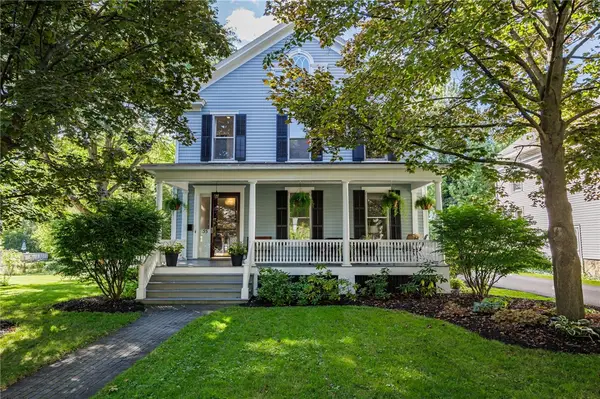 $494,900Active4 beds 3 baths3,992 sq. ft.
$494,900Active4 beds 3 baths3,992 sq. ft.55 Fort Hill Avenue, Canandaigua, NY 14424
MLS# R1635815Listed by: THE SPURLING GROUP REAL ESTATE LLC - Open Sat, 10 to 11amNew
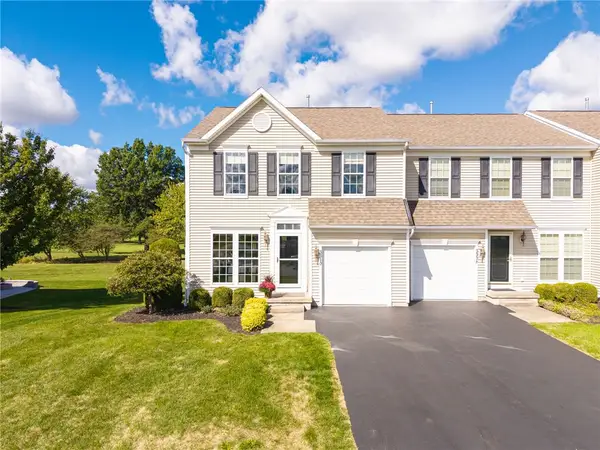 $325,000Active3 beds 3 baths1,660 sq. ft.
$325,000Active3 beds 3 baths1,660 sq. ft.3310 Eastwind Way, Canandaigua, NY 14424
MLS# R1636506Listed by: KELLER WILLIAMS REALTY GREATER ROCHESTER - New
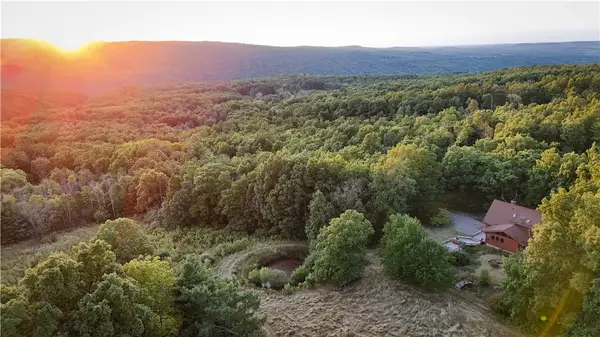 $549,900Active3 beds 2 baths2,225 sq. ft.
$549,900Active3 beds 2 baths2,225 sq. ft.6486 Dugway Road, Canandaigua, NY 14424
MLS# R1636289Listed by: WHITETAIL PROPERTIES REAL ESTATE LLC
