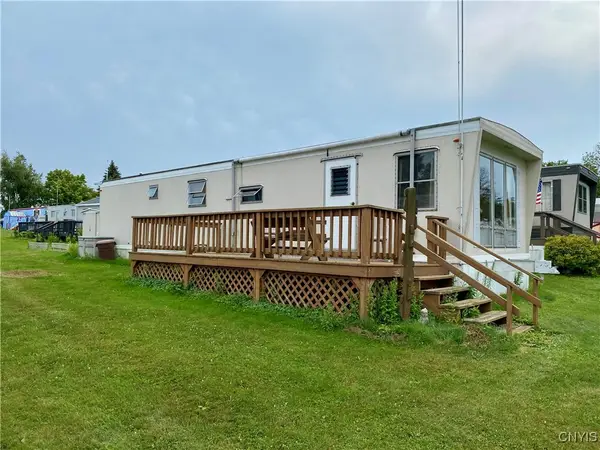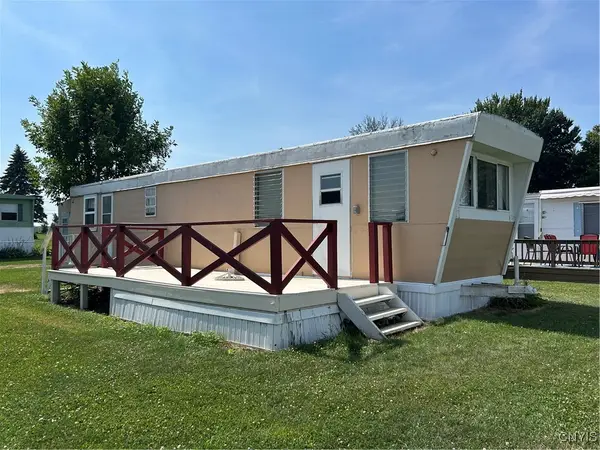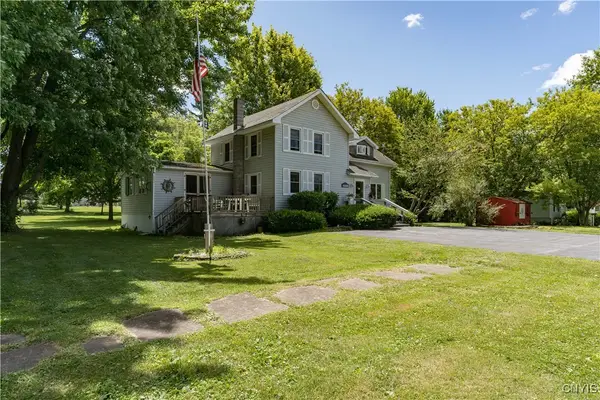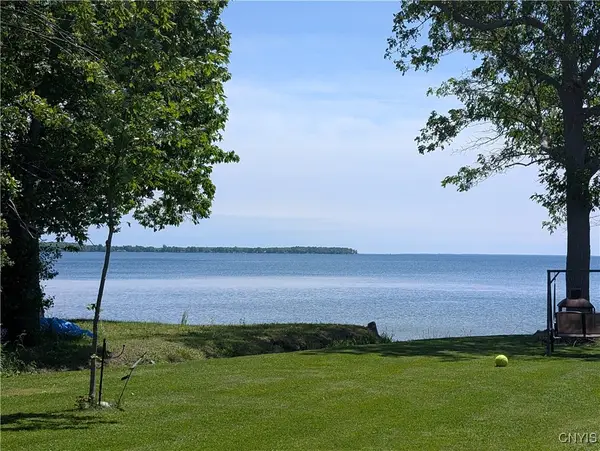28005/08 Stony Point Road, Cape Vincent, NY 13618
Local realty services provided by:ERA Team VP Real Estate



Listed by:melanie t curley
Office:bridgeview real estate
MLS#:S1618188
Source:NY_GENRIS
Price summary
- Price:$749,500
- Price per sq. ft.:$253.98
About this home
This is truly the house with something for everyone. The concrete driveway leads up to the attached garage. The garage to the left of the driveway is also included. From the attached garage you will enter the laundry / mudroom. From there, you enter the open kitchen, dining and living area. Prepared to be wowed by the view. A wall of sliding doors and windows bring Lake Ontario inside. You might have the feeling of being on a ship as you gaze out over the water. The kitchen has plenty of cabinet and counter space and the drawers in the center island are perfect for your pots and pans. The primary bedroom, with attached bath, located on the first floor is plenty large enough for a king size bed. A second bedroom and bath are also located on this floor. The second floor has two huge bedrooms and a full bath. Large windows in each bedroom look out over the lake. The dormers, on both sides of the house, provide nice little reading nooks. If you want even more space, wait until you see the finished walk-out basement. WOW! A huge granite bar offers a great spot for entertaining. Cabinets and bookshelves provide storage and display space. There is even a regulation size pool table that is included. Oh, what fun you can have when this becomes your new home. Now, for some outdoor fun. There is a boathouse with an older rail system and a dock with a double seat at the end. Grab your favorite cold beverage and enjoy a peaceful afternoon gazing over the water. When you get too hot, go for a swim in the crystal clear water. If you like to garden, stroll across the street to an enclosed garden area. Not a gardener? Perhaps tinkering in a shop is more your speed. We have that too! Check out the workshop that could also be turned into a man cave or she shed. There are so many great options here. Many items including some Stickley furniture, beds, bar stools, pellet stove and lawn tractor included. Ask your agent for a complete list. This year round home is on a year round road and there is a marina just down the road. Located close to some great restaurants, shops, coffee shop, library, & the St. Lawrence River, you can experience all that the Thousand Islands has to offer.
Contact an agent
Home facts
- Year built:2011
- Listing Id #:S1618188
- Added:47 day(s) ago
- Updated:August 14, 2025 at 02:53 PM
Rooms and interior
- Bedrooms:4
- Total bathrooms:3
- Full bathrooms:3
- Living area:2,951 sq. ft.
Heating and cooling
- Heating:Baseboard, Electric, Propane
Structure and exterior
- Roof:Asphalt, Shingle
- Year built:2011
- Building area:2,951 sq. ft.
- Lot area:1.1 Acres
Schools
- High school:Thousand Islands High
- Middle school:Thousand Islands Middle
- Elementary school:Cape Vincent Elementary
Utilities
- Water:Well
- Sewer:Septic Tank
Finances and disclosures
- Price:$749,500
- Price per sq. ft.:$253.98
- Tax amount:$7,832
New listings near 28005/08 Stony Point Road
 $650,000Active2 beds 3 baths4,200 sq. ft.
$650,000Active2 beds 3 baths4,200 sq. ft.37000 Rock Beach Road W, Cape Vincent, NY 13618
MLS# S1593395Listed by: DWYER REAL ESTATE SERVICES $19,000Active2 beds 2 baths600 sq. ft.
$19,000Active2 beds 2 baths600 sq. ft.33163 Nys Route 12e Lot 8, Cape Vincent, NY 13618
MLS# S1623711Listed by: LAKE ONTARIO REALTY, LLC- New
 $19,500Active2 beds 1 baths540 sq. ft.
$19,500Active2 beds 1 baths540 sq. ft.33163 State Route 12e Lot 19, Cape Vincent, NY 13618
MLS# S1628960Listed by: LAKE ONTARIO REALTY, LLC - New
 $160,000Active2 beds 2 baths1,824 sq. ft.
$160,000Active2 beds 2 baths1,824 sq. ft.430 E Broadway Avenue, Cape Vincent, NY 13618
MLS# S1628141Listed by: BRIDGEVIEW REAL ESTATE  $260,000Active2 beds 2 baths1,664 sq. ft.
$260,000Active2 beds 2 baths1,664 sq. ft.270 Elm St., Cape Vincent, NY 13618
MLS# S1625766Listed by: BRIDGEVIEW REAL ESTATE- New
 $95,000Active1 beds 1 baths500 sq. ft.
$95,000Active1 beds 1 baths500 sq. ft.34308 State Route 12e, Cape Vincent, NY 13618
MLS# S1627694Listed by: BRIDGEVIEW REAL ESTATE  $69,900Active1 Acres
$69,900Active1 Acres2892 Ontario Shores Dr. Lot 3w, Cape Vincent, NY 13618
MLS# S1622736Listed by: LAKE ONTARIO REALTY, LLC $14,000Active2 beds 1 baths320 sq. ft.
$14,000Active2 beds 1 baths320 sq. ft.33163 State Route 12e Lot#17, Cape Vincent, NY 13618
MLS# S1626279Listed by: LAKE ONTARIO REALTY, LLC $249,900Active2 beds 3 baths2,200 sq. ft.
$249,900Active2 beds 3 baths2,200 sq. ft.1042 E Joseph Street, Cape Vincent, NY 13618
MLS# S1624112Listed by: LAKE ONTARIO REALTY, LLC $69,900Active0 Acres
$69,900Active0 Acres2892 Ontario Shores Dr. Lot 11e, Cape Vincent, NY 13618
MLS# S1622742Listed by: LAKE ONTARIO REALTY, LLC
