2073 Summit Loop #100, Carmel, NY 10512
Local realty services provided by:ERA Insite Realty Services
Listed by: thomas j. jacovino
Office: toll brothers real estate inc.
MLS#:899681
Source:OneKey MLS
Price summary
- Price:$799,000
- Price per sq. ft.:$410.16
- Monthly HOA dues:$400
About this home
Overlooking the great room and accompanied by a casual dining area, the gorgeous kitchen is the perfect environment for entertaining guests with wraparound counter space and a sprawling central island. The open-concept great room is the perfect atmosphere for entertaining, with connectivity to the dining area and expansive views of the outdoor living space. The spacious primary bedroom suite offers a luxurious bath and impressive closet space. Experience the luxury you've always wanted by scheduling a tour today. This home allows you to work from home in the private first-floor office, for accurate. Experience a vibrant blend of functionality and comfort in the Jaffrey home design. An elegant tray ceiling adorns a welcoming foyer that flows past a versatile flex room into a charming casual dining area and spacious great room. Equipped for everyday meals and holiday feasts, the kitchen offers a roomy island with breakfast bar, wraparound counter and cabinet space, and a pantry. The alluring primary bedroom is complete with a large walk-in closet and a tranquil bath featuring a luxe shower with seat, a dual-sink vanity, linen storage, and a private water closet. A lovely secondary bedroom at the front of the home is situated near a full hall bath. This wonderful home is rounded out by an everyday entry, dedicated laundry space, and extra storage throughout. Fall 2026 Occupancy.
Contact an agent
Home facts
- Year built:2025
- Listing ID #:899681
- Added:186 day(s) ago
- Updated:February 12, 2026 at 06:28 PM
Rooms and interior
- Bedrooms:2
- Total bathrooms:2
- Full bathrooms:2
- Living area:1,948 sq. ft.
Heating and cooling
- Cooling:Central Air
- Heating:Electric
Structure and exterior
- Year built:2025
- Building area:1,948 sq. ft.
Schools
- High school:Brewster High School
- Middle school:Henry H Wells Middle School
- Elementary school:John F. Kennedy
Utilities
- Water:Public
- Sewer:Public Sewer
Finances and disclosures
- Price:$799,000
- Price per sq. ft.:$410.16
- Tax amount:$12,000 (2025)
New listings near 2073 Summit Loop #100
- Coming Soon
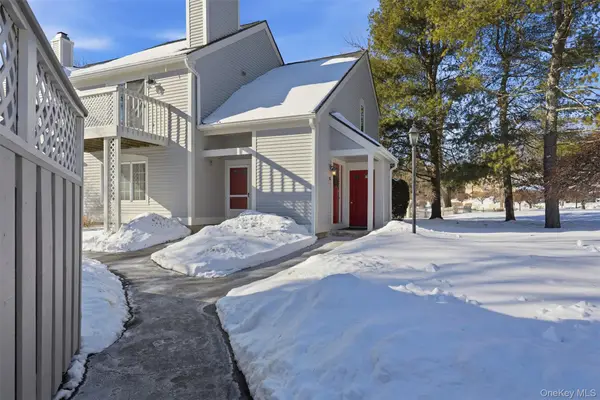 $329,000Coming Soon1 beds 1 baths
$329,000Coming Soon1 beds 1 baths708 Chestnut Drive, Carmel, NY 10512
MLS# 959505Listed by: WILLIAM RAVEIS-NEW YORK, LLC - New
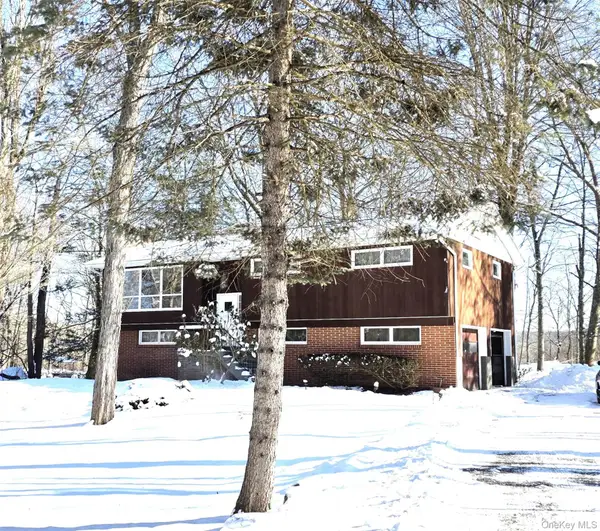 $510,000Active3 beds 3 baths1,720 sq. ft.
$510,000Active3 beds 3 baths1,720 sq. ft.94 Whangtown Road, Carmel, NY 10512
MLS# 945498Listed by: HOULIHAN LAWRENCE INC. - Open Thu, 12 to 2pmNew
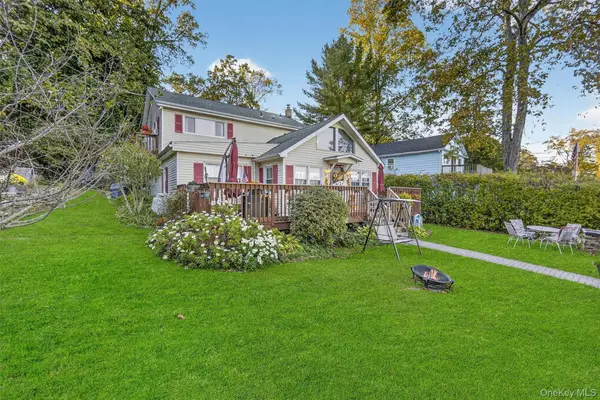 $599,000Active3 beds 2 baths2,020 sq. ft.
$599,000Active3 beds 2 baths2,020 sq. ft.97 W Lakeshore Drive, Carmel, NY 10512
MLS# 957291Listed by: EXP REALTY - Coming SoonOpen Sun, 12 to 2pm
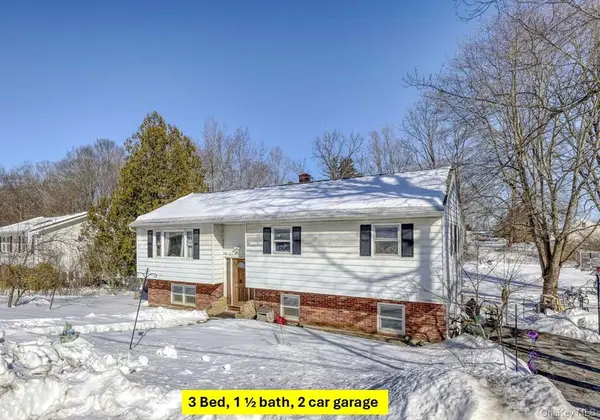 $400,000Coming Soon3 beds 2 baths
$400,000Coming Soon3 beds 2 baths10 Collier Drive E, Carmel, NY 10512
MLS# 956499Listed by: RE/MAX TOWN & COUNTRY - Coming SoonOpen Sat, 12 to 2pm
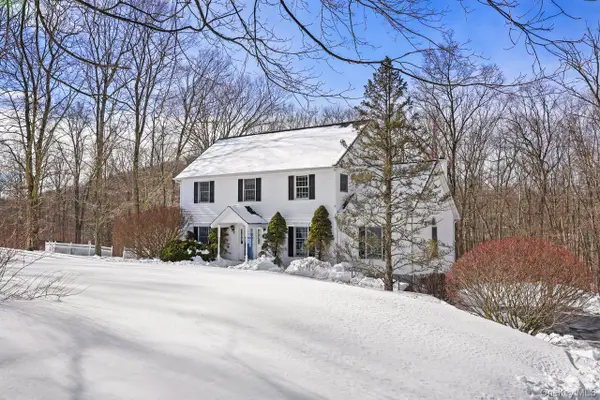 $750,000Coming Soon4 beds 4 baths
$750,000Coming Soon4 beds 4 baths10 Jennifer Lane, Carmel, NY 10512
MLS# 959727Listed by: COLDWELL BANKER REALTY - Coming Soon
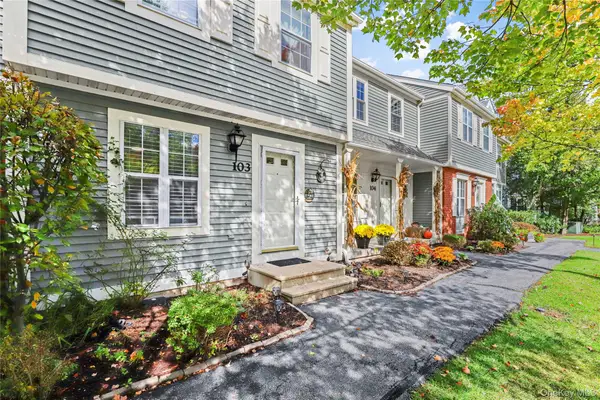 $475,000Coming Soon2 beds 3 baths
$475,000Coming Soon2 beds 3 baths103 Twin Brook Court, Carmel, NY 10512
MLS# 956159Listed by: COLDWELL BANKER REALTY - New
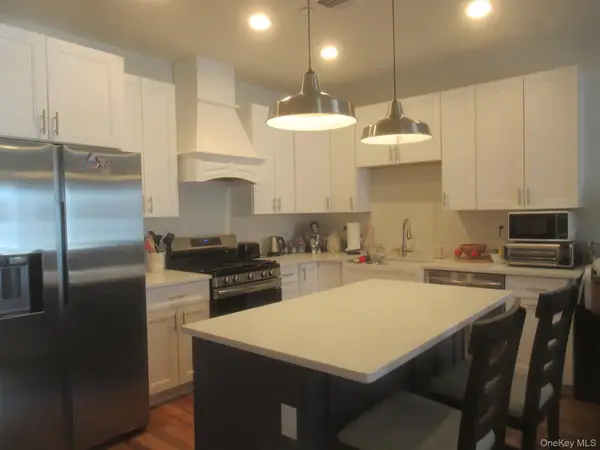 $439,999Active2 beds 2 baths1,144 sq. ft.
$439,999Active2 beds 2 baths1,144 sq. ft.7102 Pankin Drive, Carmel, NY 10512
MLS# 959423Listed by: RIVER REALTY SERVICES, INC. - New
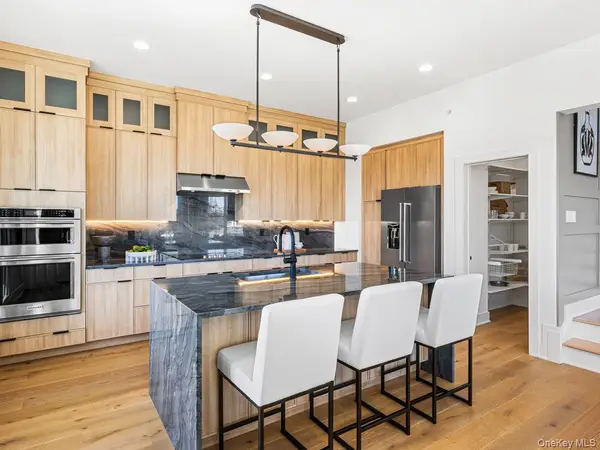 $779,000Active2 beds 3 baths2,466 sq. ft.
$779,000Active2 beds 3 baths2,466 sq. ft.3014 Eastview Lane #110, Carmel, NY 10512
MLS# 959114Listed by: TOLL BROTHERS REAL ESTATE INC. - New
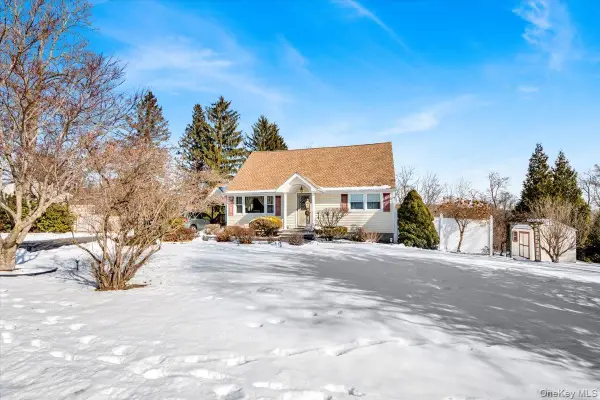 $708,888Active3 beds 2 baths2,766 sq. ft.
$708,888Active3 beds 2 baths2,766 sq. ft.40 Will Way, Carmel, NY 10512
MLS# 958545Listed by: YOURHOMESOLD GUARANTEED REALTY - New
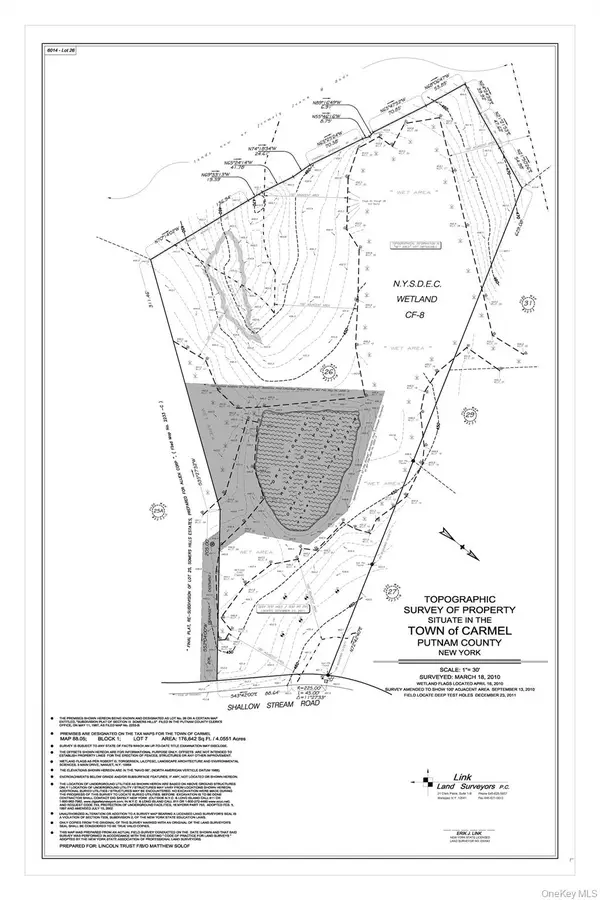 $275,000Active4.06 Acres
$275,000Active4.06 Acres28 Shallow Stream Road, Carmel, NY 10512
MLS# 957913Listed by: DOUGLAS ELLIMAN REAL ESTATE

