5603 Applewood Circle, Carmel, NY 10512
Local realty services provided by:ERA Insite Realty Services
5603 Applewood Circle,Carmel, NY 10512
$479,900
- 2 Beds
- 3 Baths
- 1,900 sq. ft.
- Condominium
- Active
Listed by: michael catalano
Office: douglas elliman real estate
MLS#:937772
Source:OneKey MLS
Price summary
- Price:$479,900
- Price per sq. ft.:$252.58
- Monthly HOA dues:$426
About this home
Opportunity Knocks At Hunters Glen Condominium! Truly Move-In Condition, Newly Painted & Appointed Tri-Level Briton Style Townhouse on Quiet Cul de Sac In The Community's Newest Section. Prime Privacy, Backs on Woods and Stream. Beautiful Hardwood Floors, Fireplace, Central AC, Newer Appliances & Utilities. Full Finished Walkout Basement With 10' Ceilings in Two Large Rooms, Full Bathroom + Ample Storage That Includes Work Area With Slop Sink. Amenities Include: Pool, Clubhouse with Exercise & Community Rooms + Full Use Kitchen, and Showers. Tennis & Basketball Courts, Playground, Pond With Fountain, Car Wash area. Over 2 Miles Of Private roads to Walk, Bicycle. Close to Everything: Shopping, Bike / Rail Trails, Championship Golf, Dining, Parks, Fishing, Hospital, MORE! Great Commuter Location T0 I-84 & 684, Brewster & Southeast Metro North Stations. Best Value In Putnam County !!!
Contact an agent
Home facts
- Year built:1995
- Listing ID #:937772
- Added:49 day(s) ago
- Updated:January 09, 2026 at 12:03 PM
Rooms and interior
- Bedrooms:2
- Total bathrooms:3
- Full bathrooms:2
- Half bathrooms:1
- Living area:1,900 sq. ft.
Heating and cooling
- Cooling:Central Air
- Heating:Electric, Heat Pump
Structure and exterior
- Year built:1995
- Building area:1,900 sq. ft.
- Lot area:0.01 Acres
Schools
- High school:Brewster High School
- Middle school:Henry H Wells Middle School
- Elementary school:John F. Kennedy
Utilities
- Water:Private, Well
- Sewer:Public Sewer
Finances and disclosures
- Price:$479,900
- Price per sq. ft.:$252.58
- Tax amount:$8,840 (2026)
New listings near 5603 Applewood Circle
- Coming Soon
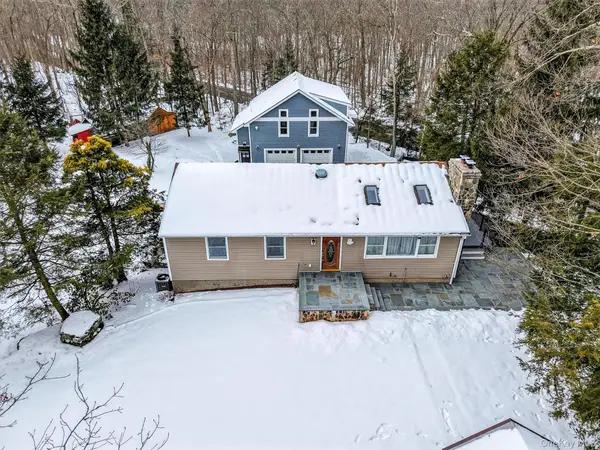 $649,000Coming Soon3 beds 1 baths
$649,000Coming Soon3 beds 1 baths2129 Route 301, Carmel, NY 10512
MLS# 948216Listed by: HOULIHAN LAWRENCE INC. - New
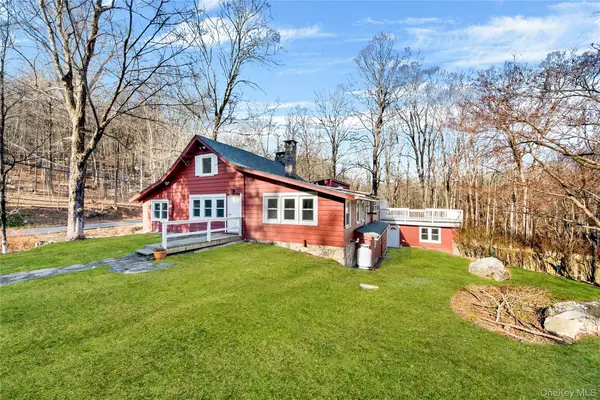 $599,000Active4 beds 3 baths1,828 sq. ft.
$599,000Active4 beds 3 baths1,828 sq. ft.690 Gipsy Trail Road, Carmel, NY 10512
MLS# 945971Listed by: EREALTY ADVISORS, INC - Open Sun, 12 to 2pmNew
 $498,000Active2 beds 2 baths1,630 sq. ft.
$498,000Active2 beds 2 baths1,630 sq. ft.1 Elena Court, Halfmoon, NY 12118
MLS# 202610164Listed by: REMAX SOLUTIONS - Open Sat, 12 to 3pmNew
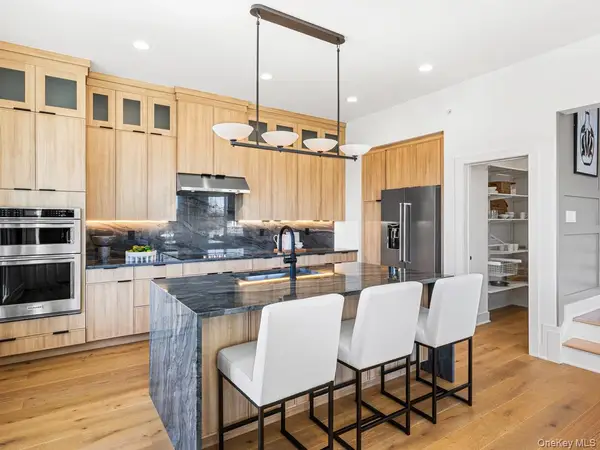 $799,000Active2 beds 3 baths2,560 sq. ft.
$799,000Active2 beds 3 baths2,560 sq. ft.3020 Eastview Lane #113, Carmel, NY 10512
MLS# 947822Listed by: TOLL BROTHERS REAL ESTATE INC. - New
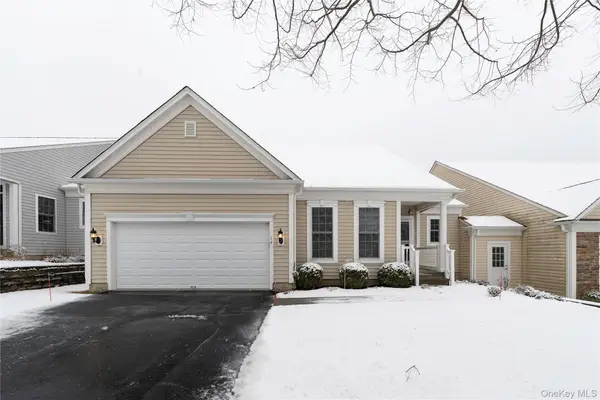 $699,900Active2 beds 3 baths1,957 sq. ft.
$699,900Active2 beds 3 baths1,957 sq. ft.14 Langdon Grove, Carmel, NY 10512
MLS# 946864Listed by: KELLER WILLIAMS REALTY PARTNER 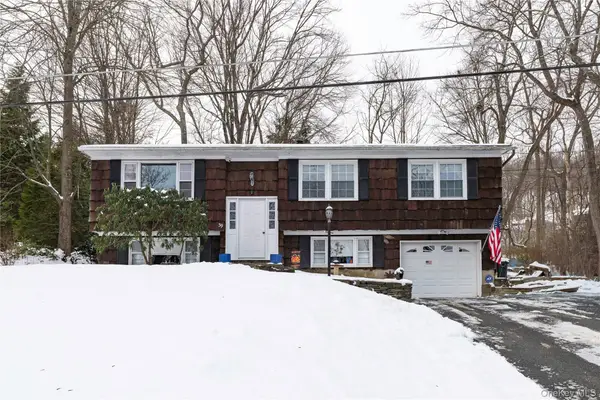 $450,000Active4 beds 1 baths1,800 sq. ft.
$450,000Active4 beds 1 baths1,800 sq. ft.39 Worthington Drive W, Carmel, NY 10512
MLS# 945095Listed by: KELLER WILLIAMS REALTY PARTNER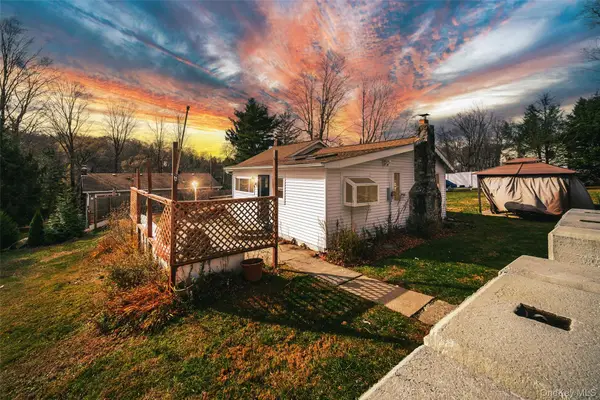 $375,000Active2 beds 1 baths972 sq. ft.
$375,000Active2 beds 1 baths972 sq. ft.17 Baldwin Road, Carmel, NY 10512
MLS# 944914Listed by: CENTURY 21 ALLIANCE RLTY GROUP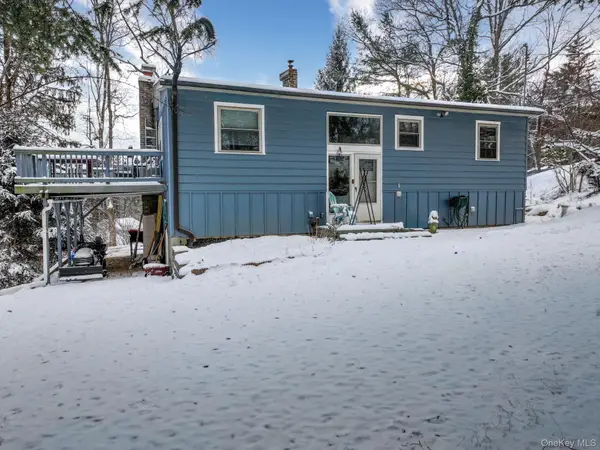 $549,000Active3 beds 2 baths1,750 sq. ft.
$549,000Active3 beds 2 baths1,750 sq. ft.70 Kent Shore Drive, Carmel, NY 10512
MLS# 944305Listed by: CENTURY 21 ALLIANCE RLTY GROUP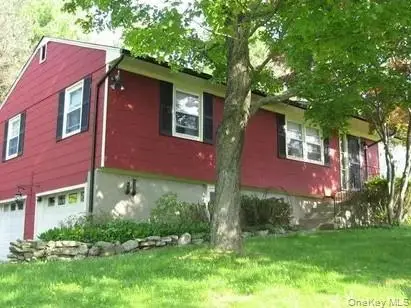 $549,000Active3 beds 2 baths2,086 sq. ft.
$549,000Active3 beds 2 baths2,086 sq. ft.53 Saint Michaels Terrace, Carmel, NY 10512
MLS# 941947Listed by: WILLIAM RAVEIS REAL ESTATE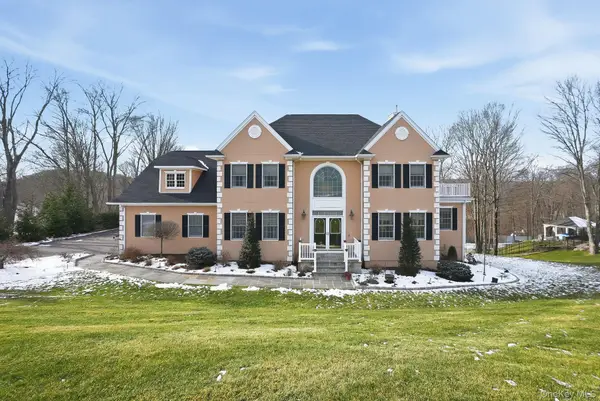 $995,000Active4 beds 4 baths3,546 sq. ft.
$995,000Active4 beds 4 baths3,546 sq. ft.79 Majestic Ridge, Carmel, NY 10512
MLS# 943446Listed by: COLDWELL BANKER REALTY
