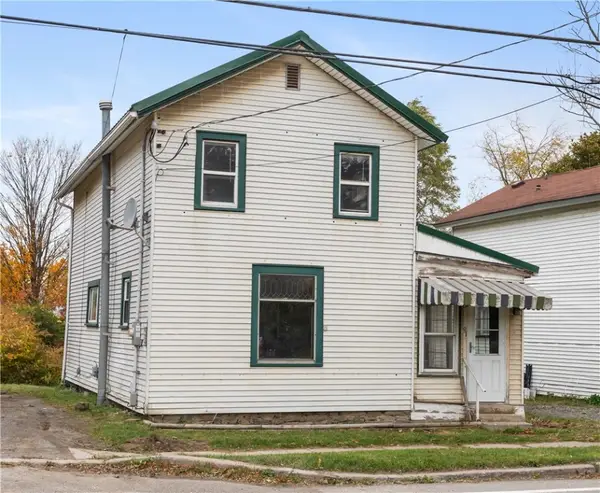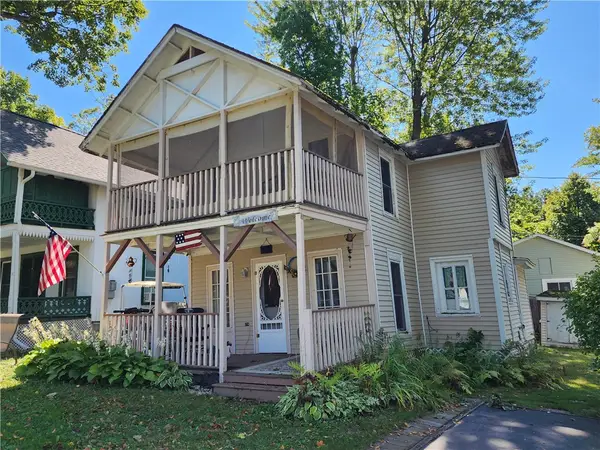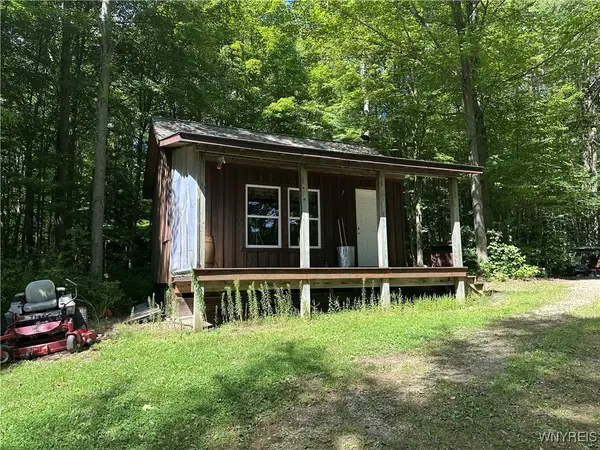6120 State Route 19a, Castile, NY 14427
Local realty services provided by:ERA Team VP Real Estate
Listed by: susan e. glenz, alexandra dentino
Office: keller williams realty greater rochester
MLS#:R1646687
Source:NY_GENRIS
Price summary
- Price:$199,900
- Price per sq. ft.:$149.18
About this home
RARE Opportunity! Escape to Your Own Magazine-Worthy Retreat! Welcome to 6120 State Route 19A in Genesee Falls. This Fully Renovated Ranch, Originally 786 Sq Ft, with New Addition it Now Offers 1,340 Sq Ft of Impeccable Living Space on a Private 3+ Acre Lot, Completely Surrounded by Farmland with Its Own Tranquil Pond. Ideally Located Just 4 Minutes from Letchworth State Park, This Property Offers the Perfect Blend of Privacy, Style, and Convenience — Ideal as a Year-Round Residence or BnB Getaway.
Step Inside to a Stunning Open Floor Plan Flooded with Natural Light and Character. Vaulted Wooden Plank Ceilings with Exposed Beams Create a Warm, Inviting Ambiance. The Spacious Living Room Centers Around a Dramatic Gas Fireplace and Flows Seamlessly into the All-New Kitchen Featuring Open Shelving, Butcher Block Countertops with Bar Seating, Tiled Backsplash, and Adjacent Formal Dining Area — Perfect for Entertaining. A Heated 3-Season Room with Glass Doors Opens to the 500 Sq Ft Deck and Pavilion Overlooking the Private Pond and Peaceful Countryside.
Three Bedrooms, Each with Vaulted Ceilings, Offer Comfort and Style. The Primary Suite Showcases a Spa-Like En-Suite Bath with Floating Vanity, Oversized Tiled Shower, and Jacuzzi Tub. A Beautifully Updated Family Bath Features a Tiled Step-In Shower. Convenient Oversized Mudroom Includes Washer & Dryer.
Every Inch Has Been Thoughtfully Updated — From the New Furnace (2023), Hot Water Tank (2022), Roof (2020/2023) to All-New Electrical - Breakers and Underground Service Added - and Plumbing. Exterior Highlights Include New LP Smart Siding, Brand-New Thermal Windows & Doors (2024), and Abundant Storage with a Detached Garage, Carport, and Shed.
This Is a MUST SEE...Your Dream Estate Awaits! Offers Due Wednesday, 10/29 at 12pm.
Contact an agent
Home facts
- Year built:1942
- Listing ID #:R1646687
- Added:56 day(s) ago
- Updated:December 17, 2025 at 10:04 AM
Rooms and interior
- Bedrooms:3
- Total bathrooms:2
- Full bathrooms:2
- Living area:1,340 sq. ft.
Heating and cooling
- Cooling:Wall Units
- Heating:Forced Air, Gas, Natural Gas, Propane, Stove
Structure and exterior
- Year built:1942
- Building area:1,340 sq. ft.
- Lot area:3.06 Acres
Schools
- High school:Letchworth Senior High
- Middle school:Letchworth Middle
- Elementary school:Letchworth Elementary
Utilities
- Water:Well
- Sewer:Septic Tank
Finances and disclosures
- Price:$199,900
- Price per sq. ft.:$149.18
- Tax amount:$2,946
New listings near 6120 State Route 19a
 $260,000Pending2 beds 1 baths1,645 sq. ft.
$260,000Pending2 beds 1 baths1,645 sq. ft.5944 State Route 39, Castile, NY 14427
MLS# B1646401Listed by: NEXTHOME BRIXWOOD $79,900Pending3 beds 1 baths1,276 sq. ft.
$79,900Pending3 beds 1 baths1,276 sq. ft.91 S Main Street, Castile, NY 14427
MLS# R1646820Listed by: EMPIRE REALTY GROUP $229,000Pending3 beds 2 baths1,888 sq. ft.
$229,000Pending3 beds 2 baths1,888 sq. ft.98 N Main Street, Castile, NY 14427
MLS# B1636296Listed by: WNY METRO ROBERTS REALTY $113,900Active3 beds 2 baths1,296 sq. ft.
$113,900Active3 beds 2 baths1,296 sq. ft.6964 13 Fillmore Avenue, Castile, NY 14427
MLS# R1634796Listed by: RE/MAX PLUS $250,000Pending65.57 Acres
$250,000Pending65.57 Acres5814 School Road, Castile, NY 14427
MLS# B1633857Listed by: BID-N-BUY REALTY & AUCTIONS $29,900Active1.43 Acres
$29,900Active1.43 Acres0 S Main Street, Castile, NY 14427
MLS# B1618383Listed by: RIVELLINO REALTY
