9165 Hebner Hill Road, Cattaraugus, NY 14719
Local realty services provided by:ERA Team VP Real Estate
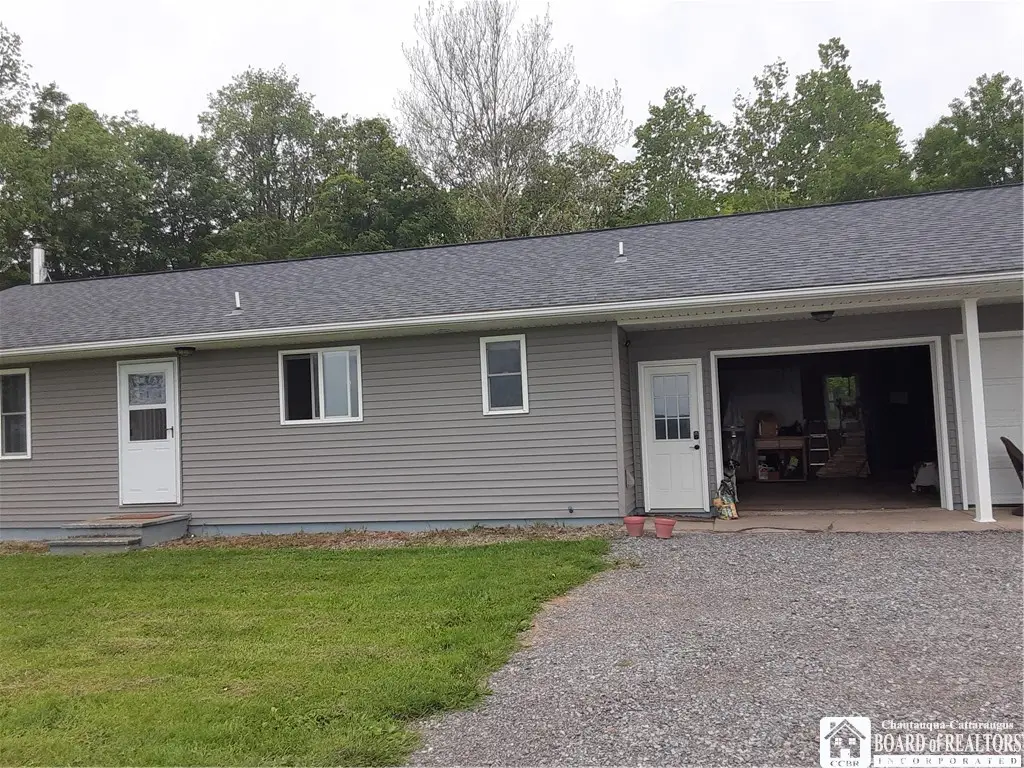

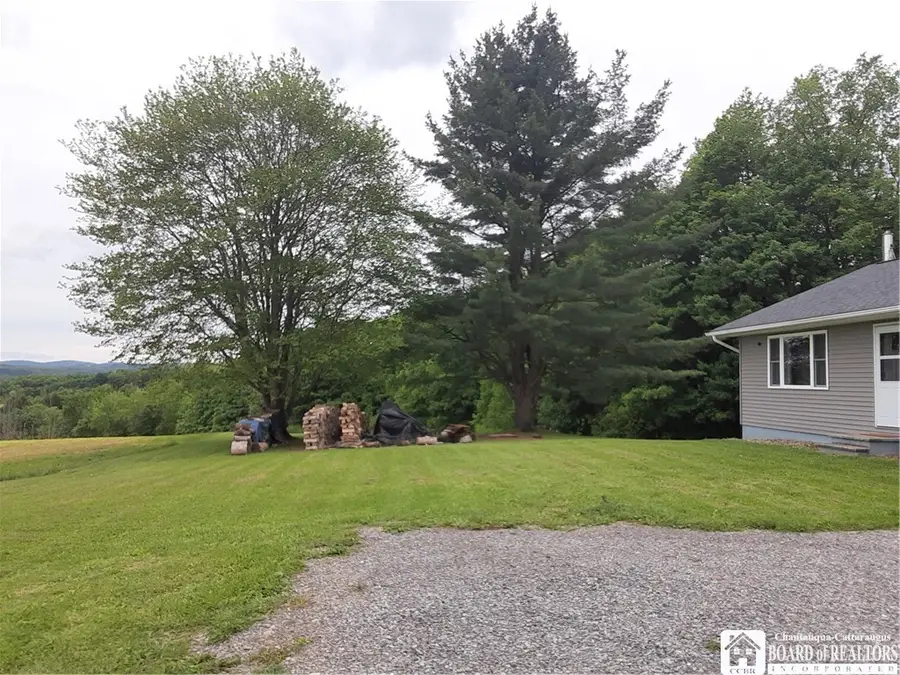
9165 Hebner Hill Road,Cattaraugus, NY 14719
$274,900
- 2 Beds
- 2 Baths
- 1,196 sq. ft.
- Single family
- Active
Listed by:carol n thomas
Office:howard hanna professionals
MLS#:R1610464
Source:NY_GENRIS
Price summary
- Price:$274,900
- Price per sq. ft.:$229.85
About this home
1st Impressions! Great view invites you, when you get out of your car. Then step into the 2 bay garage with new R13 insulated doors, garage either leads to the basement or into the house. 2 steps up to the entry to the house with a Coat closet, that greets you on the right, and then half bath with laundry on the left. Then into the kitchen with Granite countertops and Island. Cherry cabinets with loads of storage. Spice rack on the inside door of the pantry with shelving for groceries. Maple Hardwood floors in all the bedrooms and the living room. Inside entry to the full basement with water purifier, wall furnace and wood stove. owner is leaving a huge slab of Granite to use in the future. Hand sewn wood accents makes it feel a bit rustic. Everything has been replaced in the last 8 to 10 years, plumbing, wiring, windows and heating. There has been a drainage system added and the gutters take the water away from the house underground. Roof and siding is also in that same time period. Wood stays to be used in the wood stove.
16 miles to Springville, 14 miles to Ellicottville. Appliances are negotiable. Fiberglass insulation in the
ceiling and walls.
Contact an agent
Home facts
- Year built:1972
- Listing Id #:R1610464
- Added:77 day(s) ago
- Updated:August 14, 2025 at 02:53 PM
Rooms and interior
- Bedrooms:2
- Total bathrooms:2
- Full bathrooms:1
- Half bathrooms:1
- Living area:1,196 sq. ft.
Heating and cooling
- Heating:Gravity, Propane, Wall Furnace
Structure and exterior
- Roof:Asphalt, Shingle
- Year built:1972
- Building area:1,196 sq. ft.
- Lot area:0.88 Acres
Utilities
- Water:Well
- Sewer:Septic Tank
Finances and disclosures
- Price:$274,900
- Price per sq. ft.:$229.85
- Tax amount:$2,128
New listings near 9165 Hebner Hill Road
- New
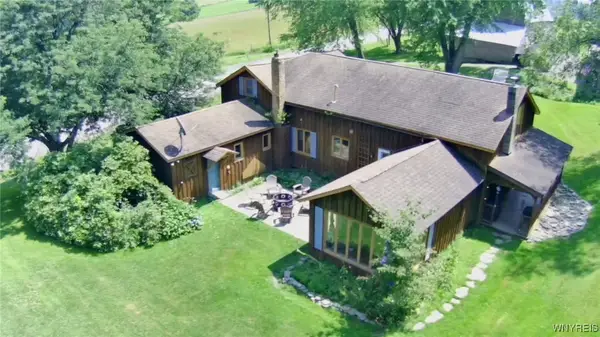 $399,900Active3 beds 2 baths3,302 sq. ft.
$399,900Active3 beds 2 baths3,302 sq. ft.9782 Leon Road, Cattaraugus, NY 14719
MLS# B1629945Listed by: RE/MAX ON POINT - New
 $39,900Active6.04 Acres
$39,900Active6.04 Acres11024 Pine Drive, Cattaraugus, NY 14719
MLS# B1629745Listed by: KELLER WILLIAMS REALTY LANCASTER 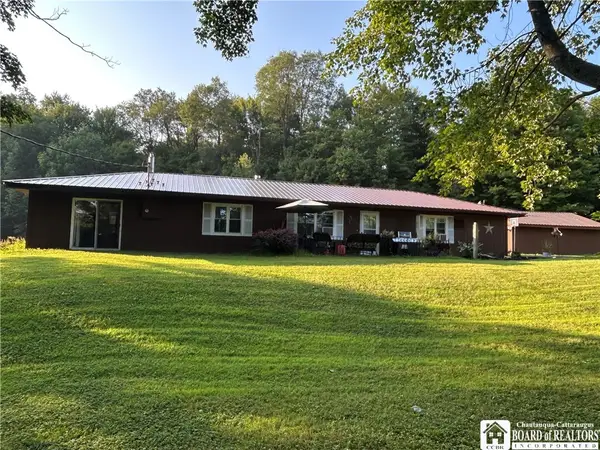 $274,900Active3 beds 1 baths1,828 sq. ft.
$274,900Active3 beds 1 baths1,828 sq. ft.6715 Bailey Hill Road, Cattaraugus, NY 14719
MLS# R1627266Listed by: PREMIER LISTINGS REAL ESTATE LLC- Open Sat, 11am to 1pm
 $194,900Active5 beds 2 baths1,704 sq. ft.
$194,900Active5 beds 2 baths1,704 sq. ft.91 Jefferson Street, Cattaraugus, NY 14719
MLS# B1625600Listed by: EXP REALTY  $349,900Active3 beds 3 baths1,960 sq. ft.
$349,900Active3 beds 3 baths1,960 sq. ft.10130 Waite Hollow Road, Cattaraugus, NY 14719
MLS# B1622174Listed by: EXP REALTY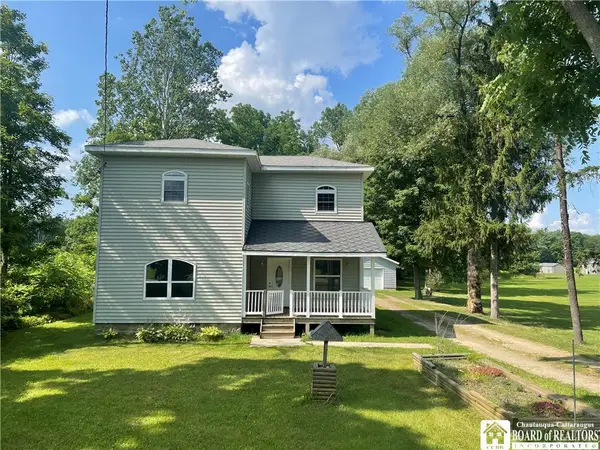 Listed by ERA$209,500Pending4 beds 2 baths2,300 sq. ft.
Listed by ERA$209,500Pending4 beds 2 baths2,300 sq. ft.9043 Otto East Otto Road, Cattaraugus, NY 14719
MLS# R1622178Listed by: ERA TEAM VP REAL ESTATE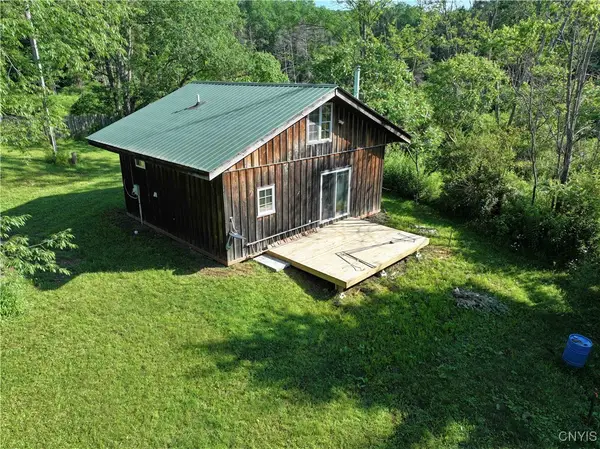 $124,900Active1 beds 1 baths672 sq. ft.
$124,900Active1 beds 1 baths672 sq. ft.108 Linlyco Lake Road, Cattaraugus, NY 14719
MLS# S1620773Listed by: LANDQUEST INC. $164,900Pending1 beds 1 baths1,212 sq. ft.
$164,900Pending1 beds 1 baths1,212 sq. ft.8761 Dake Hill Road, Cattaraugus, NY 14719
MLS# R1618729Listed by: REAL ESTATE ADVANTAGE $299,000Pending1 beds 1 baths640 sq. ft.
$299,000Pending1 beds 1 baths640 sq. ft.9567 N Otto Road, Cattaraugus, NY 14719
MLS# B1609685Listed by: EXP REALTY

