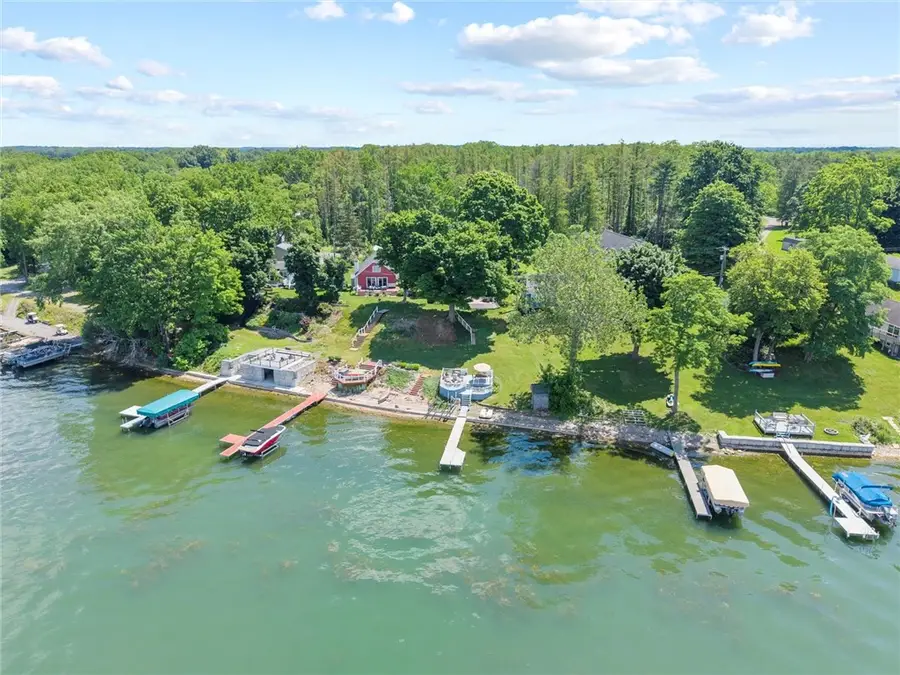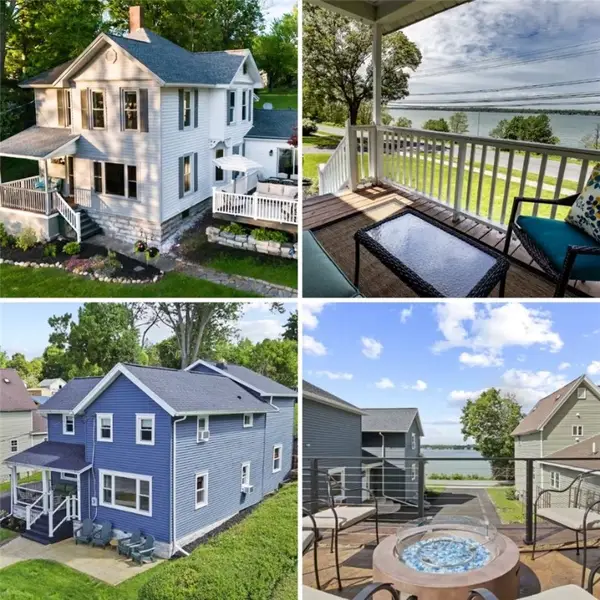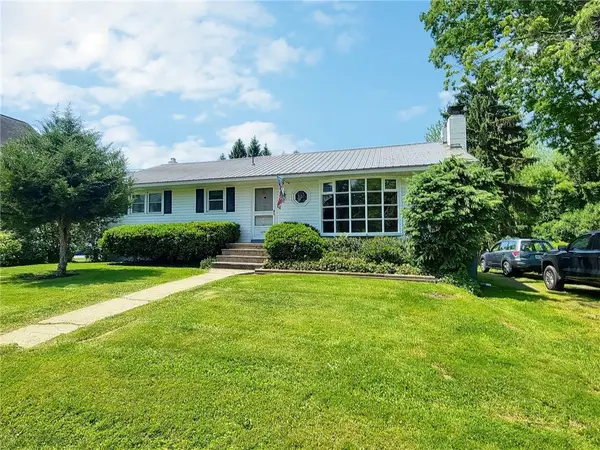5185 Plaster Point, Cayuga, NY 13034
Local realty services provided by:ERA Team VP Real Estate



Listed by:michelle a miller
Office:re/max in motion
MLS#:R1619482
Source:NY_GENRIS
Price summary
- Price:$789,800
- Price per sq. ft.:$493.63
- Monthly HOA dues:$22.92
About this home
Here it is and there's nothing to do but ENJOY! Newly renovated, Year-Round, 3 Bedroom (One Ensuite) and 2 Full Bathroom Ranch Home with Detached Garage, Lakeside Deck, Open Deck Off Living Room, Dock, Hoist and Hidden Away Home Office. Municipal Water/Sewer/Internet/Gas Lines (can be rare combo in FLX). New Floors, New Crisp & Clean Paint, New Appliances, New Lakeview Laundry Room/Mud Room, Hot Tub & much more (see PCDs). House designed to incorporated best Cayuga Lake Views, you'll love watching the thunderstorms. There is a XXL Lakeside Deck with access to Lake, Beach (easy swimming/kayaking/for Pets) and Dock/Hoist. Dream Eat-in-Kitchen with Island, Dining Table space, excellent storage with Lakeview. Home has Heated Floors and Central AC. Do not miss the basement which hosts utilities and quiet, comfortable Home Office /Craft Room/Workshop (Your Choice). Detached 2-Car Garage with space for Lake & Gardening Toys. Professional Landscaping with perennials & mature foliage (summer shade). Located on the Eastside of Cayuga Lake (one of Main Finger Lakes), accessed by an Easy Level Rd (off Scenic Rt 90, but cannot see property from Rt.), minutes to Union Springs Business District (beer/books/bait - groceries, gas, restaurants, library, public boat launch), easy to NY Thruway/5&20, and SYR Airport. Easy to see for Qualified Buyers!
Contact an agent
Home facts
- Year built:1960
- Listing Id #:R1619482
- Added:44 day(s) ago
- Updated:August 17, 2025 at 07:24 AM
Rooms and interior
- Bedrooms:3
- Total bathrooms:2
- Full bathrooms:2
- Living area:1,600 sq. ft.
Heating and cooling
- Cooling:Central Air
- Heating:Baseboard, Gas, Hot Water, Radiant
Structure and exterior
- Roof:Asphalt
- Year built:1960
- Building area:1,600 sq. ft.
- Lot area:0.33 Acres
Schools
- High school:Union Springs Middle High
- Middle school:Union Springs Middle
Utilities
- Water:Connected, Public, Water Connected
- Sewer:Connected, Sewer Connected
Finances and disclosures
- Price:$789,800
- Price per sq. ft.:$493.63
- Tax amount:$6,450
New listings near 5185 Plaster Point
 $749,999Pending5 beds 2 baths2,297 sq. ft.
$749,999Pending5 beds 2 baths2,297 sq. ft.6170 Lake Street, Cayuga, NY 13034
MLS# R1628367Listed by: KELLER WILLIAMS REALTY GATEWAY $749,999Pending4 beds 2 baths2,201 sq. ft.
$749,999Pending4 beds 2 baths2,201 sq. ft.6198 Lake Street, Cayuga, NY 13034
MLS# R1628395Listed by: KELLER WILLIAMS REALTY GATEWAY $269,000Active4 beds 3 baths2,258 sq. ft.
$269,000Active4 beds 3 baths2,258 sq. ft.6166 Lake Street, Cayuga, NY 13034
MLS# R1622532Listed by: COLDWELL BANKER FINGER LAKES $269,000Active3 beds 3 baths2,258 sq. ft.
$269,000Active3 beds 3 baths2,258 sq. ft.6166 Lake Street, Cayuga, NY 13034
MLS# R1622543Listed by: COLDWELL BANKER FINGER LAKES $219,900Active4 beds 1 baths1,617 sq. ft.
$219,900Active4 beds 1 baths1,617 sq. ft.1059 State Route 326, Cayuga, NY 13034
MLS# R1616779Listed by: EMMI'S REALTY INC $675,000Active4 beds 4 baths3,425 sq. ft.
$675,000Active4 beds 4 baths3,425 sq. ft.6188 Lake Street, Cayuga, NY 13034
MLS# S1617841Listed by: LAKE COUNTRY REAL ESTATE $325,000Pending2 beds 1 baths648 sq. ft.
$325,000Pending2 beds 1 baths648 sq. ft.6487 State Route 90 N, Cayuga, NY 13034
MLS# R1618382Listed by: RE/MAX PLUS $130,000Pending1.22 Acres
$130,000Pending1.22 AcresLot 2 Gorwydd Lane, Cayuga, NY 13034
MLS# S1616451Listed by: HOWARD HANNA REAL ESTATE $229,900Pending2 beds 1 baths1,392 sq. ft.
$229,900Pending2 beds 1 baths1,392 sq. ft.6251 Willard Street, Cayuga, NY 13034
MLS# R1612480Listed by: BERKSHIRE HATHAWAY HOMESERVICES CNY REALTY
