1548 Peth Road, Cazenovia, NY 13035
Local realty services provided by:ERA Team VP Real Estate
Listed by:stacey kelso-o'connor
Office:howard hanna real estate
MLS#:S1629234
Source:NY_GENRIS
Price summary
- Price:$440,000
- Price per sq. ft.:$198.38
About this home
Charming 3-Bedroom Estate on 4.75 Acres with Barn and Paddock
Welcome to your private retreat! Nestled on 4.75 picturesque acres, this beautifully maintained 3-bedroom, 3.5-bath home offers the perfect blend of comfort, space, and country charm. Whether you're dreaming of a hobby farm, equestrian lifestyle, or simply room to roam, this property delivers.
The spacious, light-filled home features a well-appointed kitchen, open-concept living and dining areas, and a cozy family room — ideal for entertaining or relaxing. Each bedroom offers ample closet space, with the primary suite boasting a luxurious ensuite bath. An additional full bath and powder room provide convenience for guests and family alike.
Step outside to enjoy the expansive yard, mature trees, and peaceful views. The horse or hobby barn is equipped with multiple stalls, tack space, and room for equipment or storage. A fenced paddock completes the setup for your animals or outdoor hobbies.
Located just minutes from town amenities but with all the peace and privacy of country living, this unique property is a rare find. Bring your horses, your hobbies, and your dreams — this is the lifestyle you've been waiting for!
Contact an agent
Home facts
- Year built:1982
- Listing ID #:S1629234
- Added:48 day(s) ago
- Updated:September 07, 2025 at 07:30 AM
Rooms and interior
- Bedrooms:3
- Total bathrooms:4
- Full bathrooms:3
- Half bathrooms:1
- Living area:2,218 sq. ft.
Heating and cooling
- Cooling:Central Air, Zoned
- Heating:Baseboard, Forced Air, Propane, Zoned
Structure and exterior
- Roof:Asphalt, Shingle
- Year built:1982
- Building area:2,218 sq. ft.
- Lot area:4.75 Acres
Schools
- High school:Cazenovia High
- Middle school:Cazenovia Middle
- Elementary school:Burton Street Elementary
Utilities
- Water:Well
- Sewer:Septic Tank
Finances and disclosures
- Price:$440,000
- Price per sq. ft.:$198.38
- Tax amount:$9,162
New listings near 1548 Peth Road
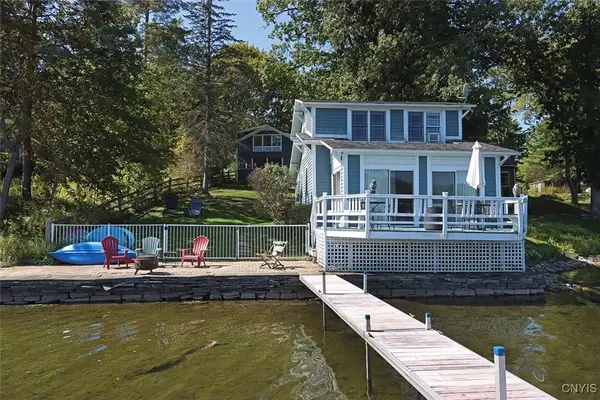 $799,900Pending4 beds 4 baths2,302 sq. ft.
$799,900Pending4 beds 4 baths2,302 sq. ft.5100 Lakewood Way, Cazenovia, NY 13035
MLS# S1638874Listed by: HOWARD HANNA REAL ESTATE- Open Sun, 11am to 1pmNew
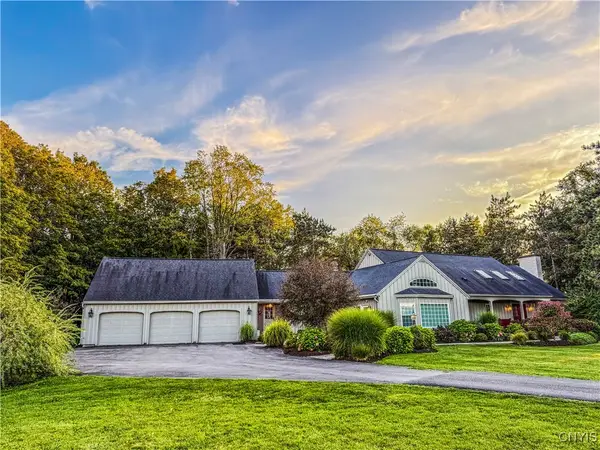 $795,000Active5 beds 5 baths4,274 sq. ft.
$795,000Active5 beds 5 baths4,274 sq. ft.2600 Ballina Road, Cazenovia, NY 13035
MLS# S1636686Listed by: LIMESTONE CREEK PROPERTIES LLC  $379,000Active5 beds 4 baths2,670 sq. ft.
$379,000Active5 beds 4 baths2,670 sq. ft.5565 Ridge Road, Cazenovia, NY 13035
MLS# S1637205Listed by: REAL BROKER NY LLC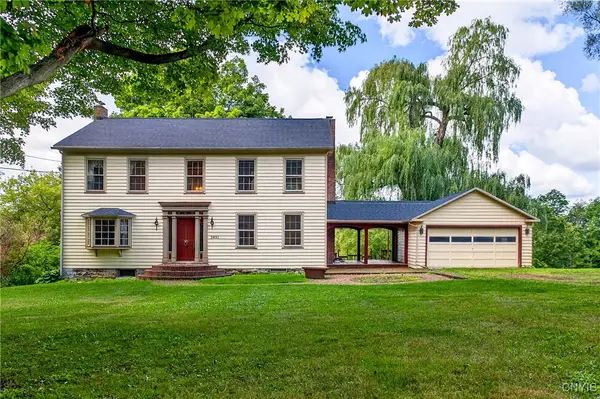 $449,900Pending3 beds 2 baths2,560 sq. ft.
$449,900Pending3 beds 2 baths2,560 sq. ft.3891 Pompey Hollow Rd, Cazenovia, NY 13035
MLS# S1634540Listed by: KELLER WILLIAMS SYRACUSE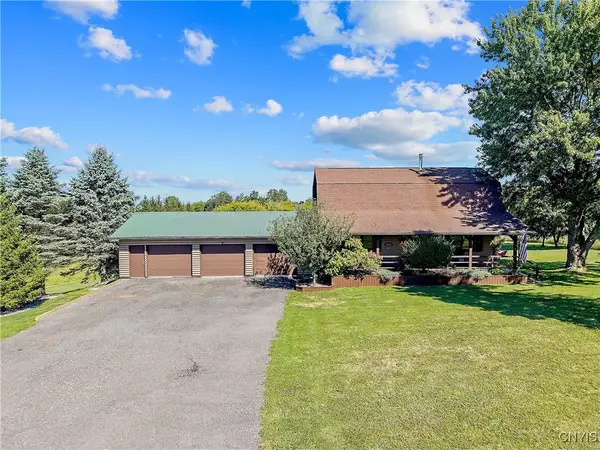 $350,000Pending3 beds 2 baths1,851 sq. ft.
$350,000Pending3 beds 2 baths1,851 sq. ft.3151 Larkin Road, Cazenovia, NY 13035
MLS# S1634159Listed by: WEICHERT, REALTORS-TBG- Open Sun, 11am to 1pm
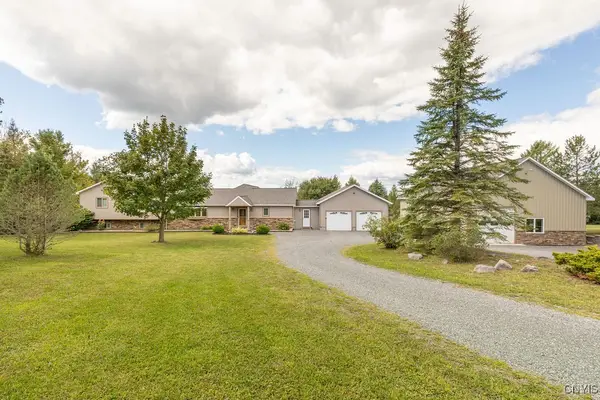 Listed by ERA$685,000Active4 beds 3 baths3,588 sq. ft.
Listed by ERA$685,000Active4 beds 3 baths3,588 sq. ft.1268 Peth Road, Cazenovia, NY 13035
MLS# S1633471Listed by: HUNT REAL ESTATE ERA 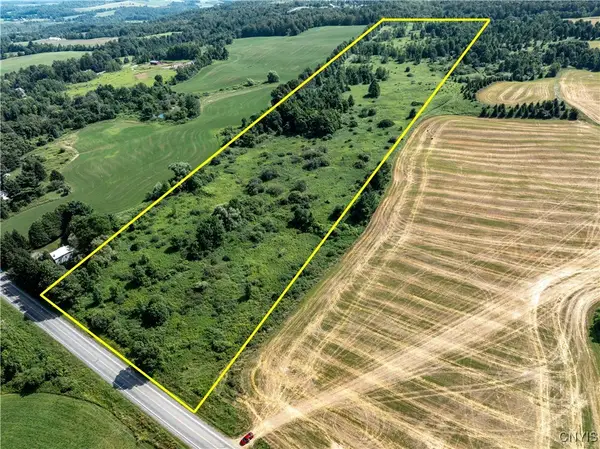 $210,000Active32.34 Acres
$210,000Active32.34 AcresCody Road, Cazenovia, NY 13035
MLS# S1630362Listed by: COLDWELL BANKER PRIME PROP,INC $125,000Active3.45 Acres
$125,000Active3.45 Acres0 Ballina Road, Cazenovia, NY 13035
MLS# S1631116Listed by: HOWARD HANNA REAL ESTATE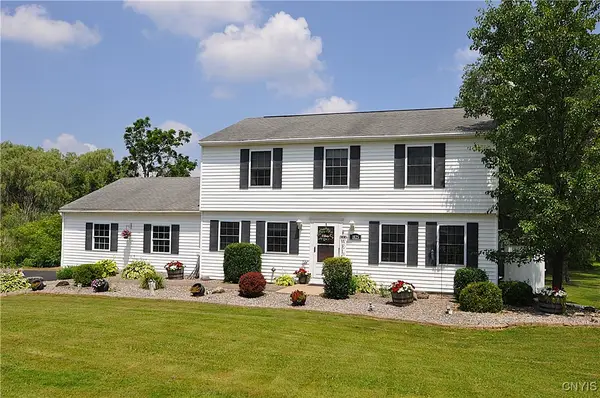 $349,000Active4 beds 3 baths2,088 sq. ft.
$349,000Active4 beds 3 baths2,088 sq. ft.1825 Stanley Road, Cazenovia, NY 13035
MLS# S1630523Listed by: ARQUETTE & ASSOCIATES,REALTORS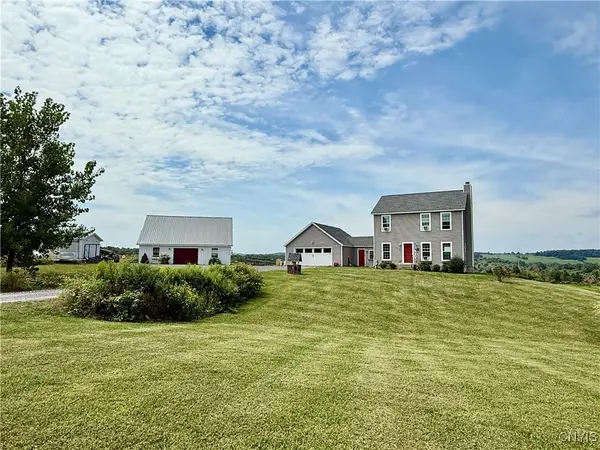 $399,900Pending4 beds 4 baths1,680 sq. ft.
$399,900Pending4 beds 4 baths1,680 sq. ft.4729 Roberts Road, Cazenovia, NY 13035
MLS# S1626559Listed by: HOWARD HANNA REAL ESTATE
