5317 Mark Lane, Cazenovia, NY 13035
Local realty services provided by:HUNT Real Estate ERA
5317 Mark Lane,Cazenovia, NY 13035
$640,000
- 4 Beds
- 4 Baths
- 3,656 sq. ft.
- Single family
- Pending
Listed by:eric schuster
Office:keller williams syracuse
MLS#:S1623954
Source:NY_GENRIS
Price summary
- Price:$640,000
- Price per sq. ft.:$175.05
About this home
Stunning 4BD/3.5BA Colonial in desirable Cazenovia Heights. Set on nearly an acre with mature landscaping, in-ground pool, rebuilt deck and cable rail system, and pool house roof. Over 3,600 SF includes sunroom, dining room/family room, entertainment room, study (currently used as 5th bedroom), and the walkout basement with finished lower-level rec room and bar adds another 800 SF. Kitchen features granite counters, pantry, breakfast bar, and built-in appliances. Master bedroom offers en-suite bath and walk-in closet. Updates include LED lighting, refinished hardwoods, remodeled half-bath, pool liner, insulation in the attic and garage, and electrical upgrades and resealed driveway add value. Large deck connects to pool with multiple seating areas. Additional highlights: gas fireplace, under sink RO water filter, central A/C, water softener, sliding glass doors, and invisible pet fence. Located in Cazenovia School District, minutes to the Village, and within walking distance of a local winery
Contact an agent
Home facts
- Year built:1970
- Listing ID #:S1623954
- Added:65 day(s) ago
- Updated:September 25, 2025 at 11:40 PM
Rooms and interior
- Bedrooms:4
- Total bathrooms:4
- Full bathrooms:3
- Half bathrooms:1
- Living area:3,656 sq. ft.
Heating and cooling
- Cooling:Central Air
- Heating:Forced Air, Gas
Structure and exterior
- Roof:Asphalt
- Year built:1970
- Building area:3,656 sq. ft.
- Lot area:0.97 Acres
Schools
- High school:Cazenovia High
- Middle school:Cazenovia Middle
- Elementary school:Burton Street Elementary
Utilities
- Water:Well
- Sewer:Septic Tank
Finances and disclosures
- Price:$640,000
- Price per sq. ft.:$175.05
- Tax amount:$11,327
New listings near 5317 Mark Lane
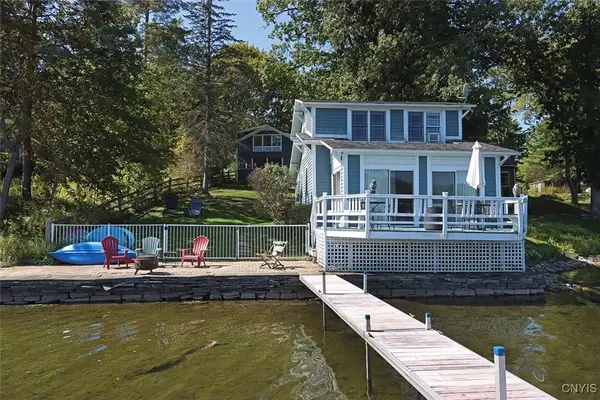 $799,900Pending4 beds 4 baths2,302 sq. ft.
$799,900Pending4 beds 4 baths2,302 sq. ft.5100 Lakewood Way, Cazenovia, NY 13035
MLS# S1638874Listed by: HOWARD HANNA REAL ESTATE- Open Sun, 11am to 1pmNew
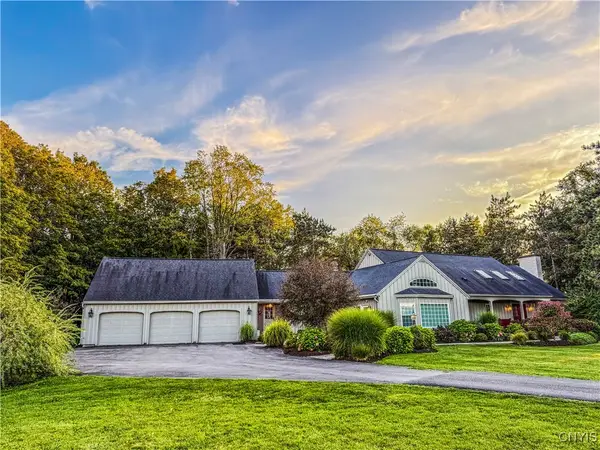 $795,000Active5 beds 5 baths4,274 sq. ft.
$795,000Active5 beds 5 baths4,274 sq. ft.2600 Ballina Road, Cazenovia, NY 13035
MLS# S1636686Listed by: LIMESTONE CREEK PROPERTIES LLC  $379,000Active5 beds 4 baths2,670 sq. ft.
$379,000Active5 beds 4 baths2,670 sq. ft.5565 Ridge Road, Cazenovia, NY 13035
MLS# S1637205Listed by: REAL BROKER NY LLC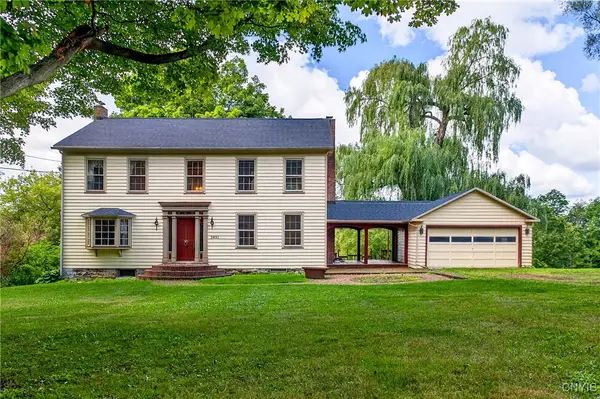 $449,900Pending3 beds 2 baths2,560 sq. ft.
$449,900Pending3 beds 2 baths2,560 sq. ft.3891 Pompey Hollow Rd, Cazenovia, NY 13035
MLS# S1634540Listed by: KELLER WILLIAMS SYRACUSE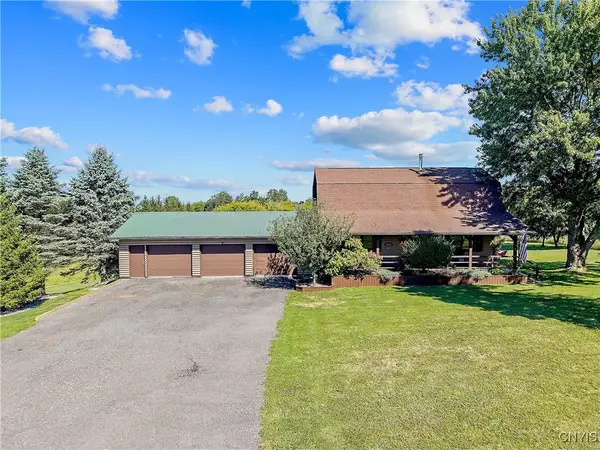 $350,000Pending3 beds 2 baths1,851 sq. ft.
$350,000Pending3 beds 2 baths1,851 sq. ft.3151 Larkin Road, Cazenovia, NY 13035
MLS# S1634159Listed by: WEICHERT, REALTORS-TBG- Open Sun, 11am to 1pm
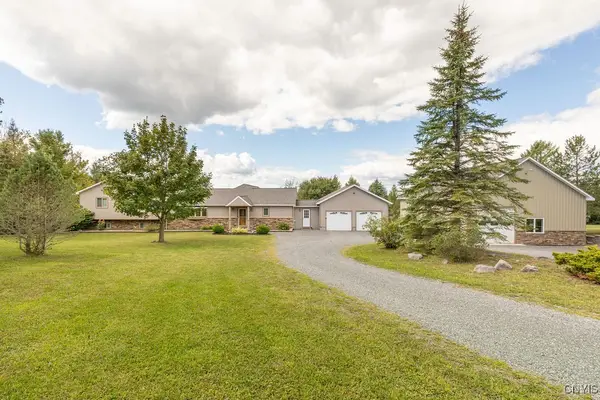 Listed by ERA$685,000Active4 beds 3 baths3,588 sq. ft.
Listed by ERA$685,000Active4 beds 3 baths3,588 sq. ft.1268 Peth Road, Cazenovia, NY 13035
MLS# S1633471Listed by: HUNT REAL ESTATE ERA 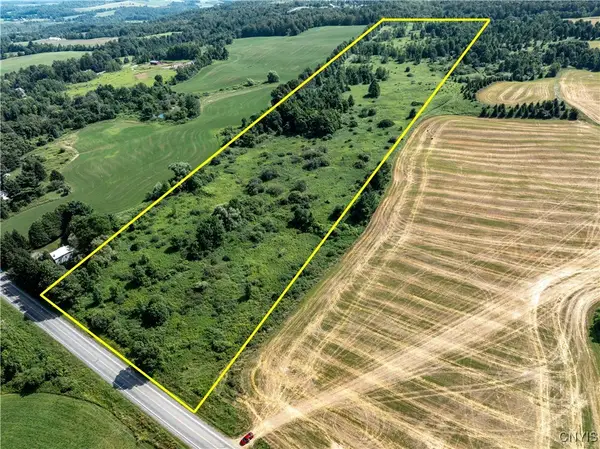 $210,000Active32.34 Acres
$210,000Active32.34 AcresCody Road, Cazenovia, NY 13035
MLS# S1630362Listed by: COLDWELL BANKER PRIME PROP,INC $125,000Active3.45 Acres
$125,000Active3.45 Acres0 Ballina Road, Cazenovia, NY 13035
MLS# S1631116Listed by: HOWARD HANNA REAL ESTATE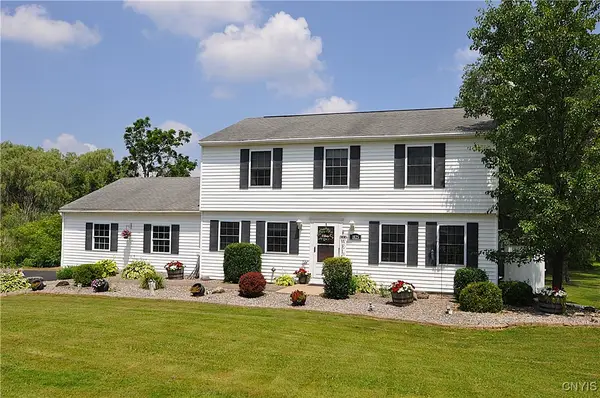 $349,000Active4 beds 3 baths2,088 sq. ft.
$349,000Active4 beds 3 baths2,088 sq. ft.1825 Stanley Road, Cazenovia, NY 13035
MLS# S1630523Listed by: ARQUETTE & ASSOCIATES,REALTORS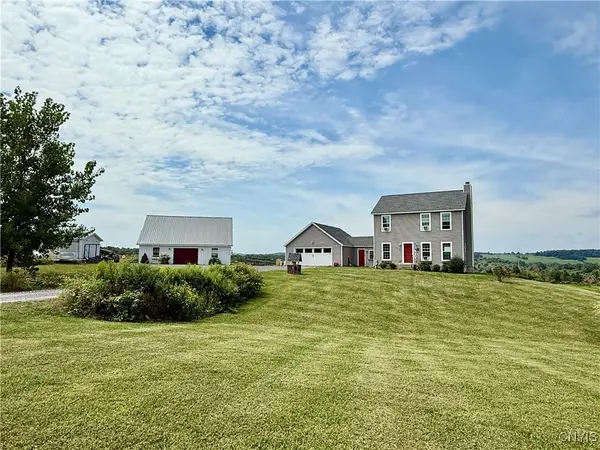 $399,900Pending4 beds 4 baths1,680 sq. ft.
$399,900Pending4 beds 4 baths1,680 sq. ft.4729 Roberts Road, Cazenovia, NY 13035
MLS# S1626559Listed by: HOWARD HANNA REAL ESTATE
