286 Northland Drive, Central Square, NY 13036
Local realty services provided by:HUNT Real Estate ERA
Listed by:
- Susan DiVirgilio(315) 243 - 8619HUNT Real Estate ERA
MLS#:S1637733
Source:NY_GENRIS
Price summary
- Price:$324,900
- Price per sq. ft.:$145.56
About this home
Welcome to this stunning log ranch home that exudes Adirondack charm and warmth throughout. Nestled on a peaceful and private lot, this 4-bedroom, 2-bath home offers the perfect blend of rustic comfort and modern convenience.
Step into the wood-paneled living room where a cozy wood-burning stove sets the tone for relaxed evenings—used as the primary heat source and supplemented with electric. The spacious, open kitchen features an abundance of oak cabinetry, a large island perfect for meal prep or casual dining, and flows seamlessly into the adjacent dining area. Sliding glass doors lead out to a large deck, ideal for entertaining or enjoying your morning coffee while overlooking the beautifully landscaped yard.
This home offers an expansive primary suite, offering privacy and a full en suite bath, and a large closet. Perfect for an in-law or teen suite, or extra living space. The 3 additional bedrooms all offer generous closet space. A convenient first-floor laundry adds to the home’s functional layout.
Additional features include a 6 YEAR OLD ROOF that was a complete tear off, public water and sewer, central vacuum, and an oversized one-car garage with a separate storage room. The large backyard backs up to the Oswego County Recreational Trail—perfect for walking, snowmobiling, or four-wheeling. While tax records note 0.9 acres, seller's survey indicates 1.05, giving you even more room to enjoy this tranquil setting. Sellers believe square footage is incorrect and doesn't include Primary Suite, which adds another 600 SF, for a total Square footage of 2232 sq. ft. Measured by seller.
If you're looking for a home that combines nature, privacy, and comfort with the feeling of an Adirondack retreat—this is the one. Welcome home!
Contact an agent
Home facts
- Year built:1979
- Listing ID #:S1637733
- Added:42 day(s) ago
- Updated:October 30, 2025 at 07:27 AM
Rooms and interior
- Bedrooms:4
- Total bathrooms:2
- Full bathrooms:2
- Living area:2,232 sq. ft.
Heating and cooling
- Heating:Baseboard, Electric, Wood
Structure and exterior
- Year built:1979
- Building area:2,232 sq. ft.
Utilities
- Water:Connected, Public, Water Connected
- Sewer:Connected, Sewer Connected
Finances and disclosures
- Price:$324,900
- Price per sq. ft.:$145.56
- Tax amount:$5,249
New listings near 286 Northland Drive
- New
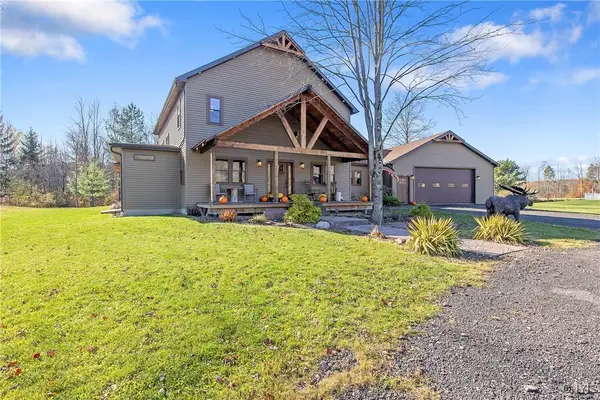 $497,500Active3 beds 3 baths2,569 sq. ft.
$497,500Active3 beds 3 baths2,569 sq. ft.1980 County Route 12, Central Square, NY 13036
MLS# S1646382Listed by: COLDWELL BANKER PRIME PROP,INC - New
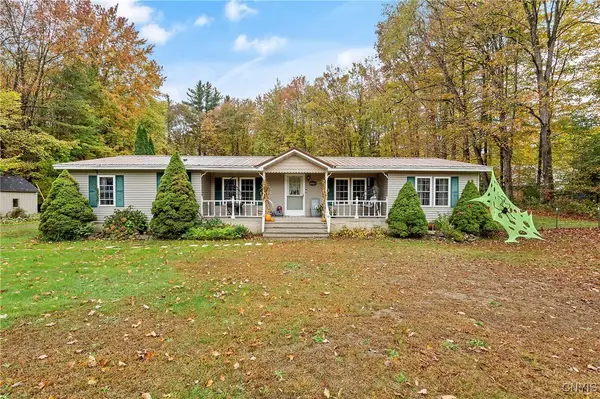 $199,900Active3 beds 2 baths1,608 sq. ft.
$199,900Active3 beds 2 baths1,608 sq. ft.1255 County Route 11, Central Square, NY 13036
MLS# S1646156Listed by: E.W. BAKER AGENCY, INC. - New
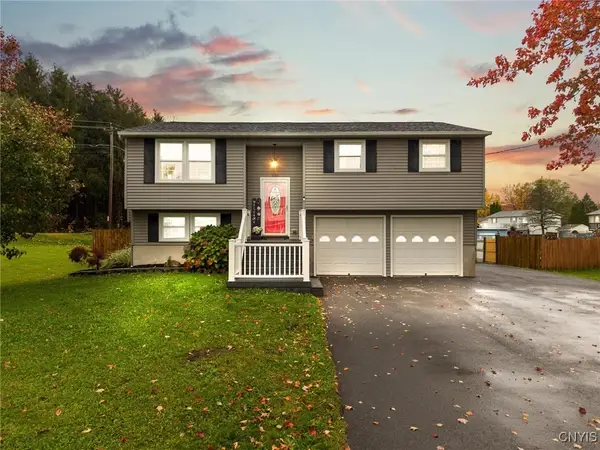 $289,900Active3 beds 2 baths1,508 sq. ft.
$289,900Active3 beds 2 baths1,508 sq. ft.110 Aqua Way, Central Square, NY 13036
MLS# S1644390Listed by: GRG GLORIA REALTY GROUP 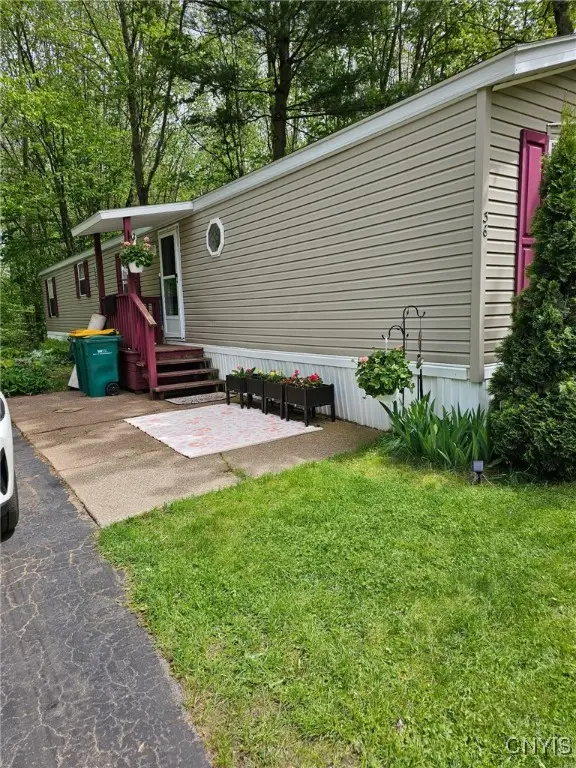 $44,900Pending3 beds 1 baths960 sq. ft.
$44,900Pending3 beds 1 baths960 sq. ft.36 Sharyl Drive, Central Square, NY 13036
MLS# S1645666Listed by: 1ST CARRIAGE HOUSE REALTY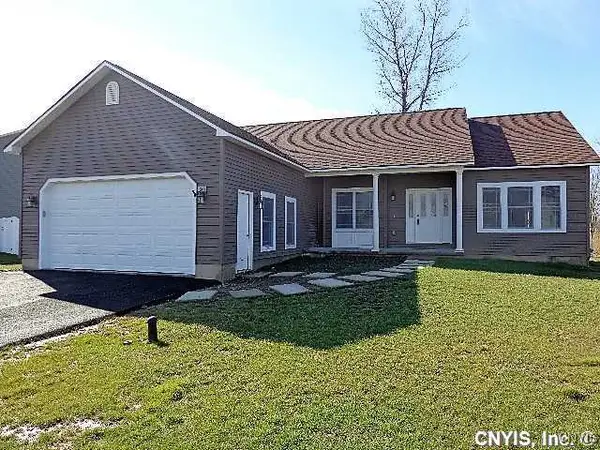 $492,500Active3 beds 2 baths1,918 sq. ft.
$492,500Active3 beds 2 baths1,918 sq. ft.Lot 4A Watertower Drive, Central Square, NY 13036
MLS# S1645685Listed by: HOWARD HANNA REAL ESTATE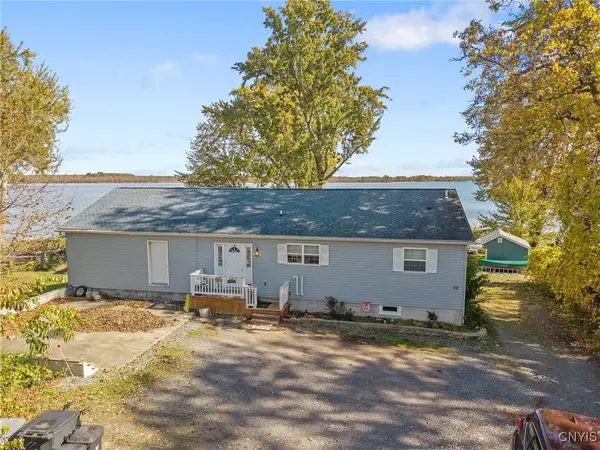 $504,000Active3 beds 2 baths1,680 sq. ft.
$504,000Active3 beds 2 baths1,680 sq. ft.48 Woodworth Road, Central Square, NY 13036
MLS# S1645070Listed by: SCRIPA GROUP, LLC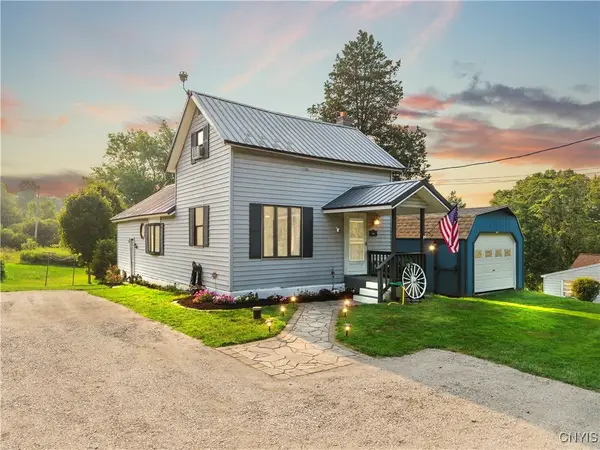 Listed by ERA$159,000Pending2 beds 1 baths1,035 sq. ft.
Listed by ERA$159,000Pending2 beds 1 baths1,035 sq. ft.105 County Route 4 Road, Central Square, NY 13036
MLS# S1644284Listed by: HUNT REAL ESTATE ERA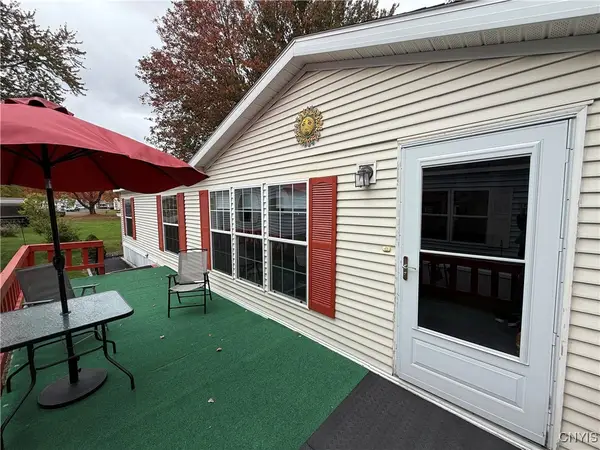 $79,900Pending3 beds 2 baths1,792 sq. ft.
$79,900Pending3 beds 2 baths1,792 sq. ft.33 Sharyl Drive, Central Square, NY 13036
MLS# S1644929Listed by: 1ST CARRIAGE HOUSE REALTY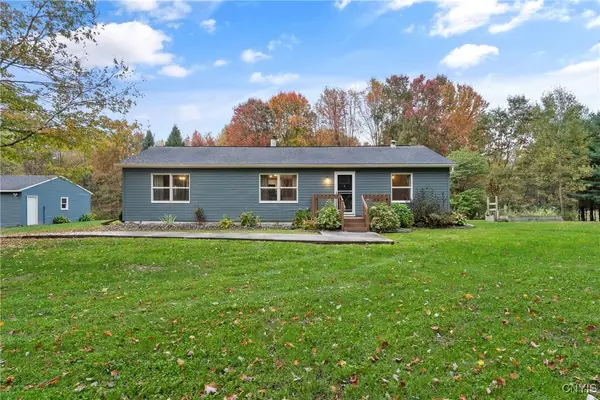 $315,000Active3 beds 2 baths1,404 sq. ft.
$315,000Active3 beds 2 baths1,404 sq. ft.400 Paradise Road, Central Square, NY 13036
MLS# S1644587Listed by: KELLER WILLIAMS SYRACUSE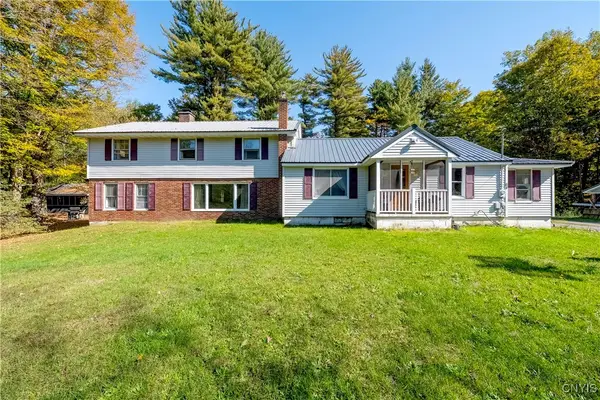 Listed by ERA$265,000Active4 beds 2 baths2,256 sq. ft.
Listed by ERA$265,000Active4 beds 2 baths2,256 sq. ft.64 Graves Road, Central Square, NY 13036
MLS# S1640939Listed by: HUNT REAL ESTATE ERA
