36 Bert Howard Drive, Central Square, NY 13036
Local realty services provided by:HUNT Real Estate ERA
Listed by: mark bell jr., katherine clare bell
Office: bell home team
MLS#:S1625979
Source:NY_GENRIS
Price summary
- Price:$169,900
- Price per sq. ft.:$151.7
About this home
ENJOY PEACEFUL COUNTRY TRANQUILITY IN THIS ADORABLE CENTRAL SQUARE FARMHOUSE! This 2 bed/1.5 bath home nestled on nearly 0.4 acres has been lovingly cared for and is ready for new owners to enjoy. The brand new crushed stone driveway carries you to the charming and spacious side-porch. Enter the home into the bright, cheery eat-in kitchen complete with pass-through breakfast bar and doorway to storage room & main-level laundry! Spacious living room with sparkling hardwood floors connects to full bathroom on the 1st floor. Formal dining area leads back to convenient 1st-floor bedroom! Upstairs, find an enormous loft bedroom with en suite half bath. Beautiful, flat yard is surrounded with old-growth flora and also boasts a play set & quite the handy storage shed! Very serene, rural setting, yet an amazingly convenient proximity to highways, shopping, dining and more! Don’t miss your chance to see this spectacular home in person! **Offer deadline - 08/02 @ 10am**
Contact an agent
Home facts
- Year built:1930
- Listing ID #:S1625979
- Added:155 day(s) ago
- Updated:December 31, 2025 at 08:44 AM
Rooms and interior
- Bedrooms:2
- Total bathrooms:2
- Full bathrooms:1
- Half bathrooms:1
- Living area:1,120 sq. ft.
Heating and cooling
- Heating:Baseboard, Hot Water, Propane
Structure and exterior
- Roof:Metal
- Year built:1930
- Building area:1,120 sq. ft.
- Lot area:0.37 Acres
Schools
- High school:Paul V Moore High
- Middle school:Central Square Middle
- Elementary school:Millard Hawk Primary
Utilities
- Water:Well
- Sewer:Septic Tank
Finances and disclosures
- Price:$169,900
- Price per sq. ft.:$151.7
- Tax amount:$3,180
New listings near 36 Bert Howard Drive
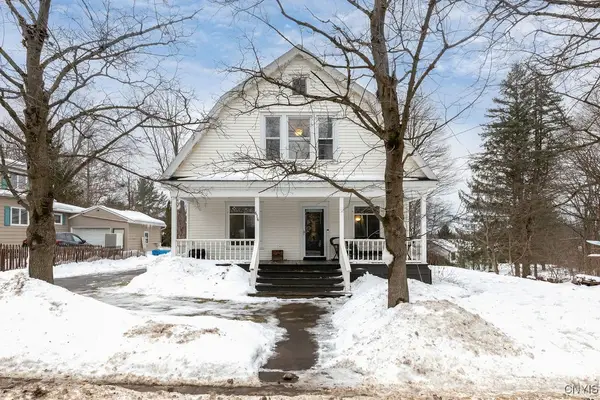 Listed by ERA$264,900Active4 beds 2 baths2,133 sq. ft.
Listed by ERA$264,900Active4 beds 2 baths2,133 sq. ft.616 S Main Street, Central Square, NY 13036
MLS# S1655194Listed by: HUNT REAL ESTATE ERA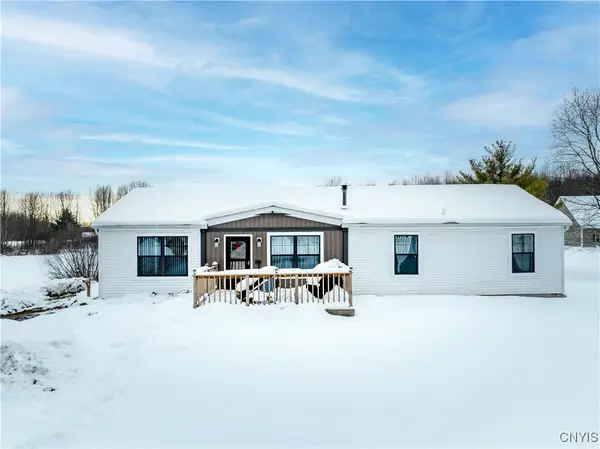 $289,900Active3 beds 2 baths1,600 sq. ft.
$289,900Active3 beds 2 baths1,600 sq. ft.51 Pangborn Road, Central Square, NY 13036
MLS# S1655146Listed by: CENTURY 21 LEAH'S SIGNATURE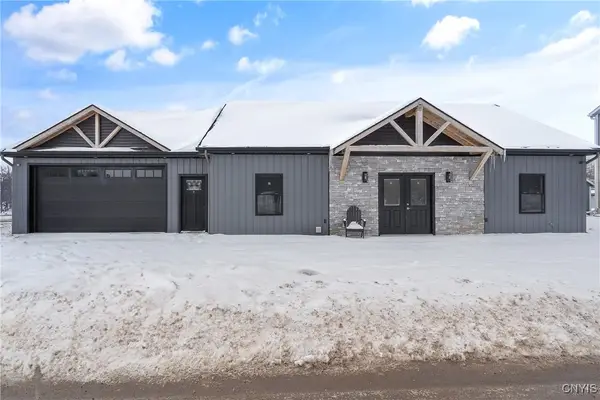 $777,000Active2 beds 2 baths1,400 sq. ft.
$777,000Active2 beds 2 baths1,400 sq. ft.144 County Route 37, Central Square, NY 13036
MLS# S1654398Listed by: EXP REALTY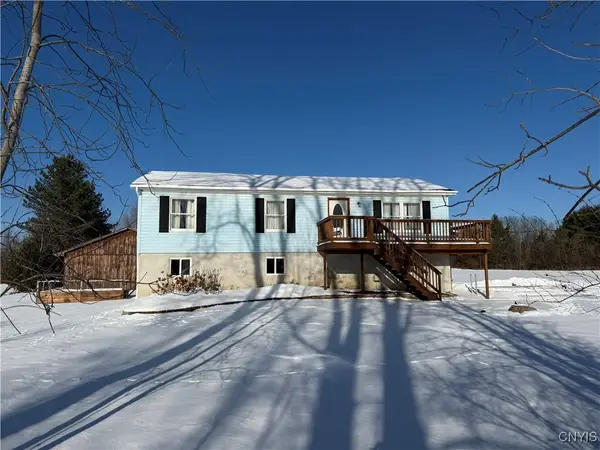 $315,000Pending4 beds 2 baths2,288 sq. ft.
$315,000Pending4 beds 2 baths2,288 sq. ft.305 County Route 37, Central Square, NY 13036
MLS# S1653854Listed by: INTEGRATED REAL ESTATE SER LLC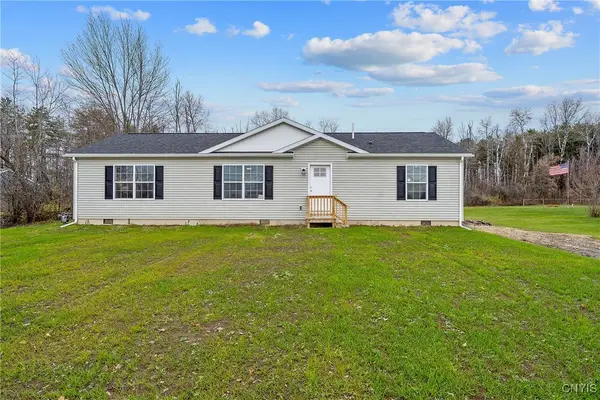 $385,000Active3 beds 2 baths1,488 sq. ft.
$385,000Active3 beds 2 baths1,488 sq. ft.339 County Route 37, Central Square, NY 13036
MLS# S1652106Listed by: SCRIPA GROUP, LLC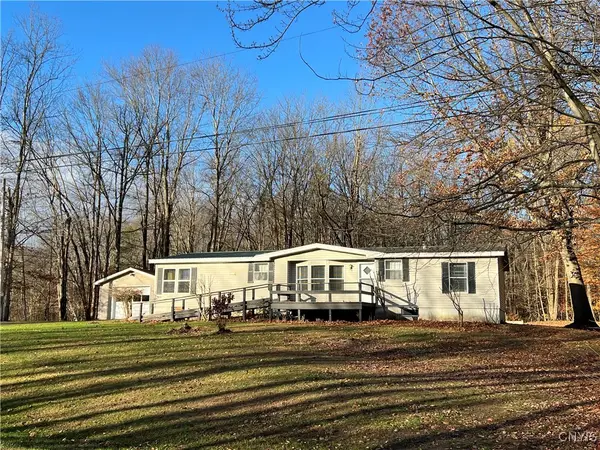 $189,900Pending3 beds 2 baths1,456 sq. ft.
$189,900Pending3 beds 2 baths1,456 sq. ft.283 Fuller Road, Central Square, NY 13036
MLS# S1651808Listed by: HOWARD HANNA REAL ESTATE $399,900Active2 beds 2 baths1,024 sq. ft.
$399,900Active2 beds 2 baths1,024 sq. ft.290 County Route 37, Central Square, NY 13036
MLS# S1651143Listed by: SCRIPA GROUP, LLC $99,900Active3 beds 1 baths1,423 sq. ft.
$99,900Active3 beds 1 baths1,423 sq. ft.734 County Route 45, Central Square, NY 13036
MLS# S1650000Listed by: CENTURY 21 GALLOWAY REALTY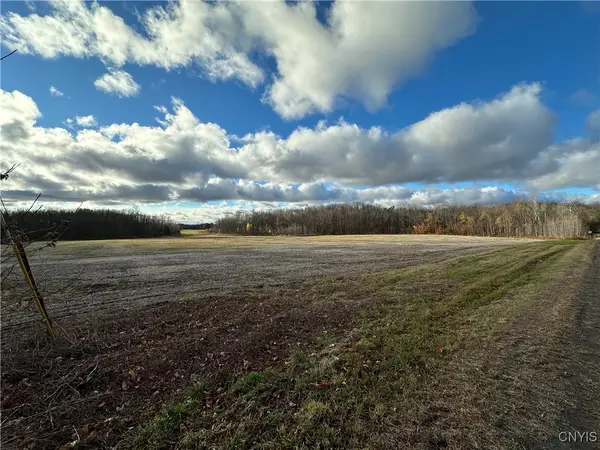 $125,000Pending38 Acres
$125,000Pending38 Acres734 County Route 45, Central Square, NY 13036
MLS# S1650003Listed by: CENTURY 21 GALLOWAY REALTY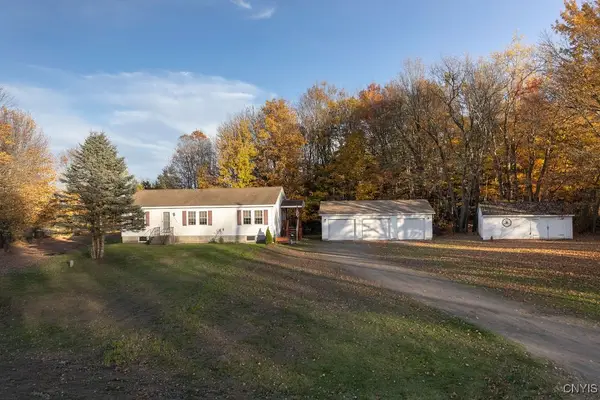 $269,900Pending3 beds 2 baths1,248 sq. ft.
$269,900Pending3 beds 2 baths1,248 sq. ft.2508 County Route 12, Central Square, NY 13036
MLS# S1648372Listed by: HOWARD HANNA REAL ESTATE
