33 North Way, Chappaqua, NY 10514
Local realty services provided by:Bon Anno Realty ERA Powered
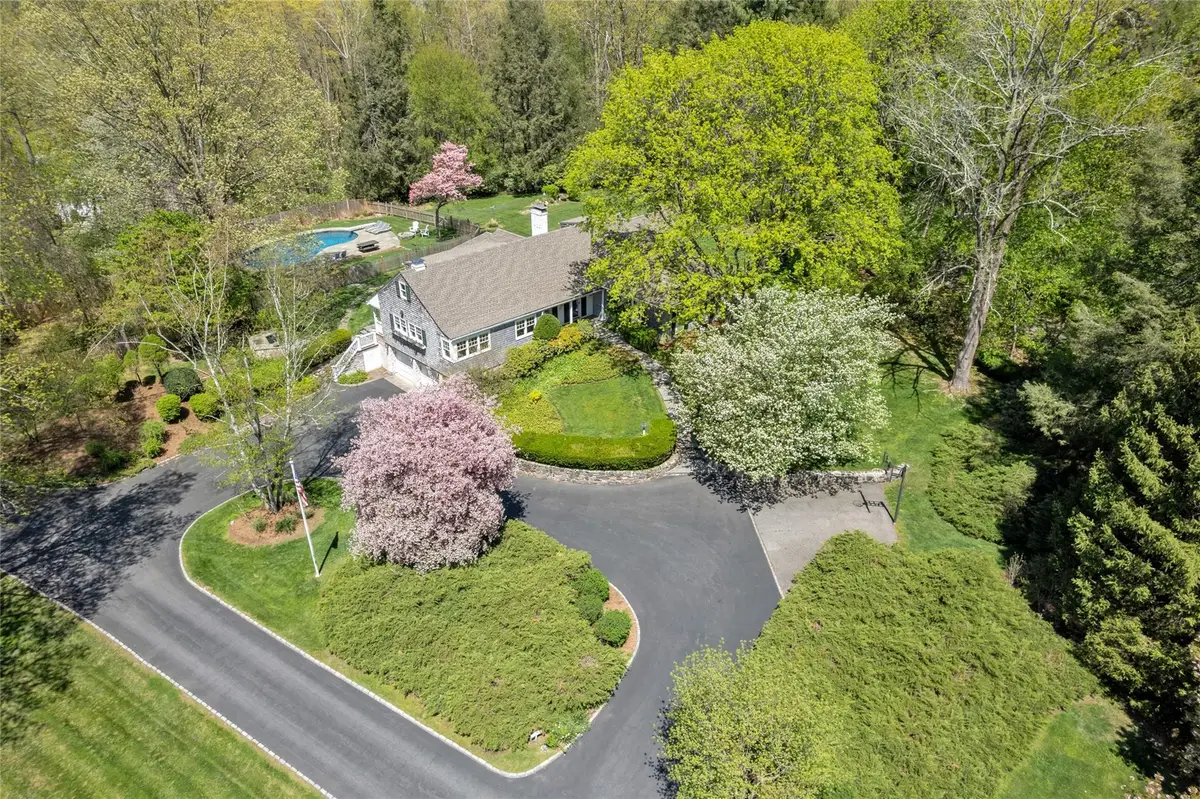
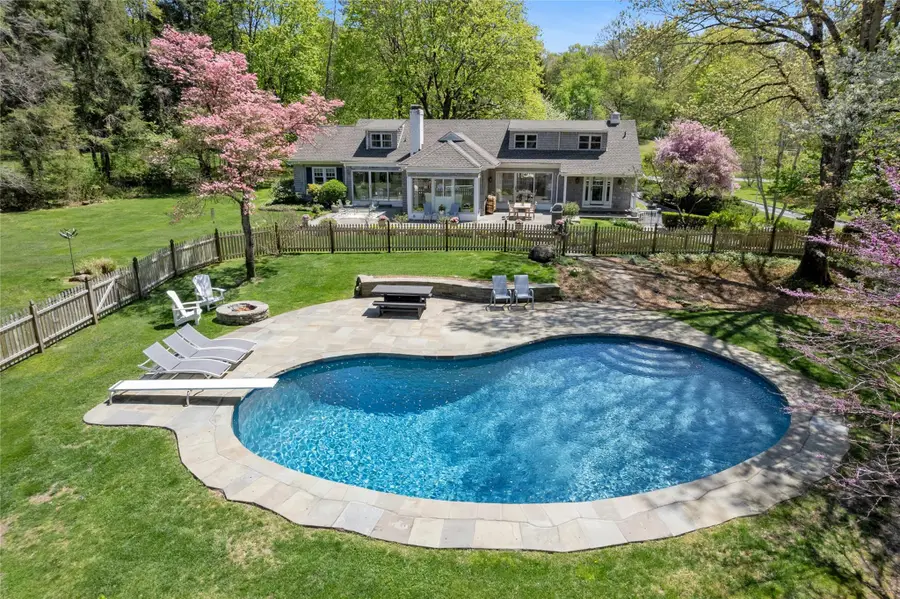
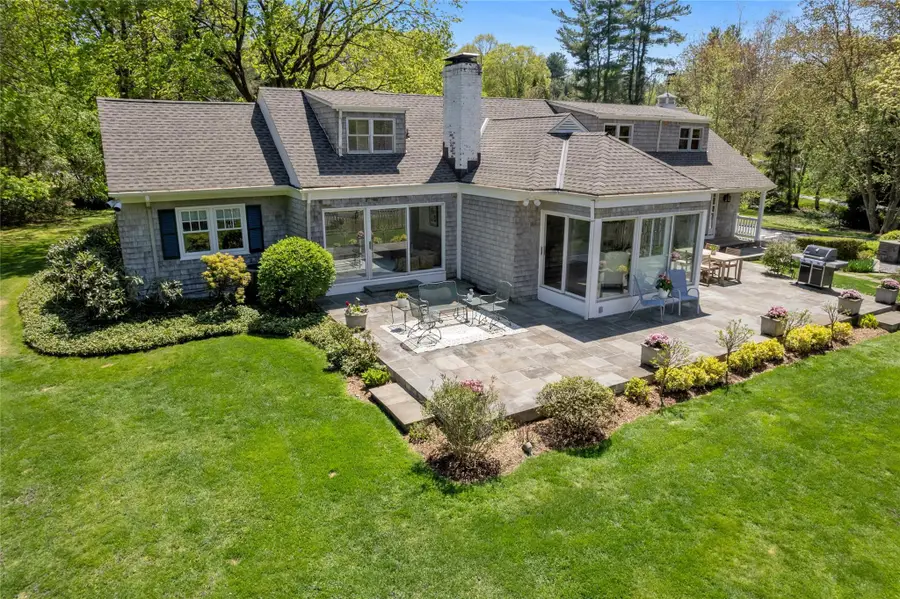
33 North Way,Chappaqua, NY 10514
$1,950,000
- 4 Beds
- 5 Baths
- 3,531 sq. ft.
- Single family
- Pending
Listed by:stacy levey
Office:william raveis-new york, llc.
MLS#:834758
Source:One Key MLS
Price summary
- Price:$1,950,000
- Price per sq. ft.:$552.25
About this home
Life's a breeze in this elegant, Hamptons-esque Cape Cod set on 2.67 verdant acres with sparkling, heated, gunite, in-ground pool within prestigious Lawrence Farms South. A towering flagpole stands sentry in the impressive stone walled circular drive. The cedar shingle residence exudes charm from the moment you enter and has a great layout for entertaining. A welcoming entry immediately introduces a grand (piano-sized) and gracious living room, anchored by a marble-mantled, wood-burning fireplace and end-capped by a windowed alcove with sliding glass doors to the patio. Formal occasions are best served in the adjoining dining room, rich with hardwood moldings, millwork and flooring, and softly illuminated by variable recessed lighting and a wall of windows, including a sliding glass door to the patio. Cater any occasion, large or small in the amazing, sun-filled, designer kitchen with all the trimmings that any chef would relish; custom white, wood cabinetry; giant center island with prep sink, Ubatuba granite top and breakfast bar; cooking hearth with Wolf six-burner gas range topped with a stainless- steel hood; Thermador in-wall microwave and convection ovens; Sub-Zero side-by-side refrigerator/freezer; two KitchenAid dishwashers; Sub-Zero wine/beverage fridge; marble countertops; glass display cabinetry; built-in buffet; large corner dining banquette; and French door to patio for easy BBQ or alfresco dining. The family room, with its wall of built-in cabinets and display shelving, also enjoys a wall of windows, including a sliding glass door to the patio. All the main public rooms have large glass doors, seamlessly blending the interior and exterior living spaces. A tidy home office next to the kitchen suits any executive. Private quarters are composed of a large, main-level primary suite endowed with a king-sized bedroom, private, ensuite marble, limestone and onyx bath and walk-in dressing area; main-level, rear corner bedroom with walk-in closet; marble-tiled main-level full bath with shower over bathtub; upstairs bedroom suite with pool views and private ensuite bath with shower over bathtub; upstairs bedroom adorned with built-in dressers, and a divine window seat flanked by bookcases; across the hall stands a full bath with shower. The lower level is populated by a rec room with fireplace, powder room, laundry, utilities/mechanicals and garage access. And serviced by the winning trifecta of public water, sewer and natural gas. Outside is as lovely as the inside, with velvety green lawns front, side and rear, ringed with invisible fencing to keep furry family members safe. A tranquil pond attracts avian friends. Mature and established landscaping blooms with the varying seasons. The classic, kidney-shaped swimming pool with diving board provides endless hours of fun in the sun. And a BBQ and firepit add to the party. All nestled within a private enclave, in walking distance to school, shops, and town.
Contact an agent
Home facts
- Year built:1950
- Listing Id #:834758
- Added:114 day(s) ago
- Updated:July 13, 2025 at 07:43 AM
Rooms and interior
- Bedrooms:4
- Total bathrooms:5
- Full bathrooms:4
- Half bathrooms:1
- Living area:3,531 sq. ft.
Heating and cooling
- Cooling:Central Air
- Heating:Ducts, Hydro Air, Natural Gas
Structure and exterior
- Year built:1950
- Building area:3,531 sq. ft.
- Lot area:2.67 Acres
Schools
- High school:Horace Greeley High School
- Middle school:Robert E Bell School
- Elementary school:Douglas G Grafflin School
Utilities
- Water:Public
- Sewer:Public Sewer
Finances and disclosures
- Price:$1,950,000
- Price per sq. ft.:$552.25
- Tax amount:$44,996 (2024)
New listings near 33 North Way
- Open Sat, 1 to 3pmNew
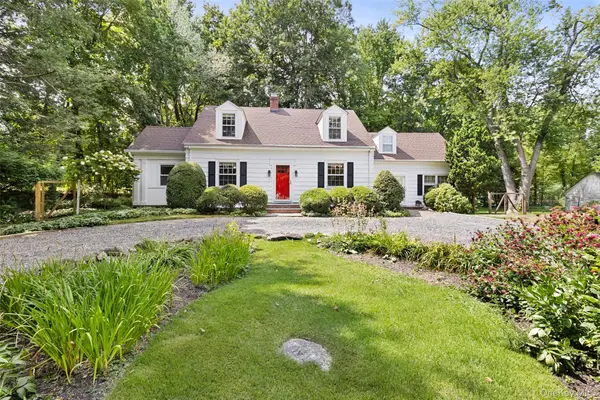 $1,099,000Active3 beds 3 baths2,195 sq. ft.
$1,099,000Active3 beds 3 baths2,195 sq. ft.4 Oak Hill Road, Chappaqua, NY 10514
MLS# 901220Listed by: COMPASS GREATER NY, LLC - New
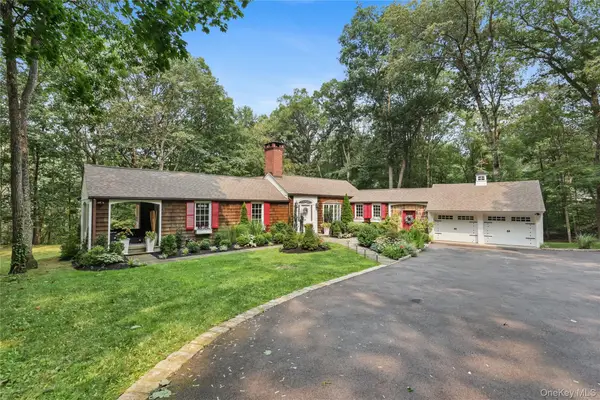 $1,399,000Active3 beds 3 baths2,830 sq. ft.
$1,399,000Active3 beds 3 baths2,830 sq. ft.27 Deepwood Hill, Chappaqua, NY 10514
MLS# 898327Listed by: HOULIHAN LAWRENCE INC. - New
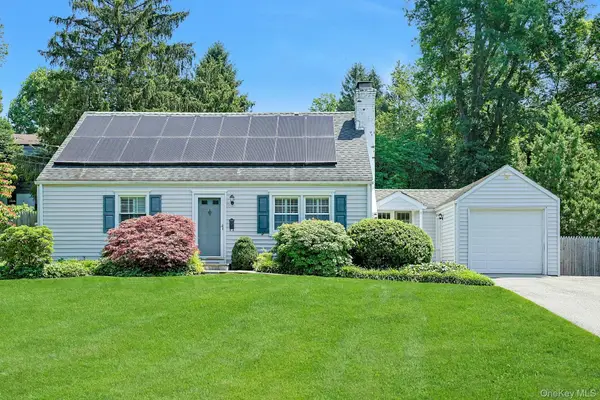 $799,000Active4 beds 2 baths1,420 sq. ft.
$799,000Active4 beds 2 baths1,420 sq. ft.37 Hollow Oak Road, Chappaqua, NY 10514
MLS# 887313Listed by: WILLIAM RAVEIS REAL ESTATE - New
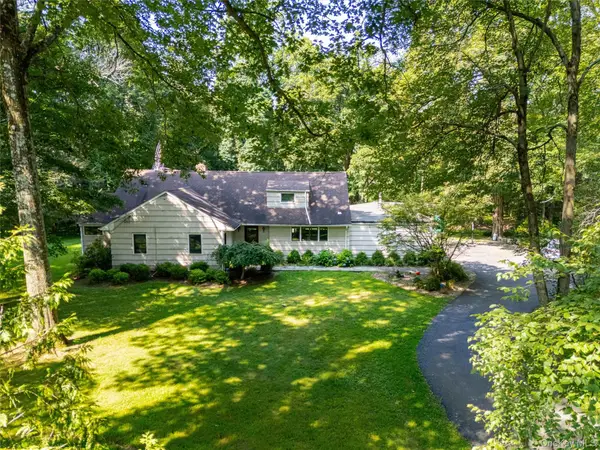 $1,200,000Active4 beds 4 baths3,776 sq. ft.
$1,200,000Active4 beds 4 baths3,776 sq. ft.6 Algonquin Drive, Chappaqua, NY 10514
MLS# 898576Listed by: COMPASS GREATER NY LLC - Open Sun, 12 to 2pm
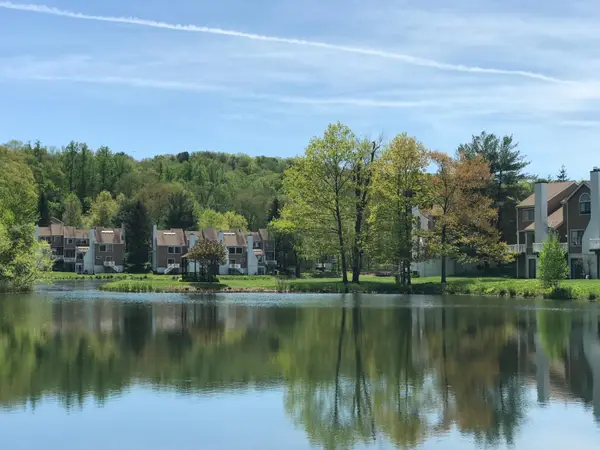 $775,000Active2 beds 2 baths1,549 sq. ft.
$775,000Active2 beds 2 baths1,549 sq. ft.77 Further Lane, Chappaqua, NY 10514
MLS# 895199Listed by: MCGRATH REALTY INC 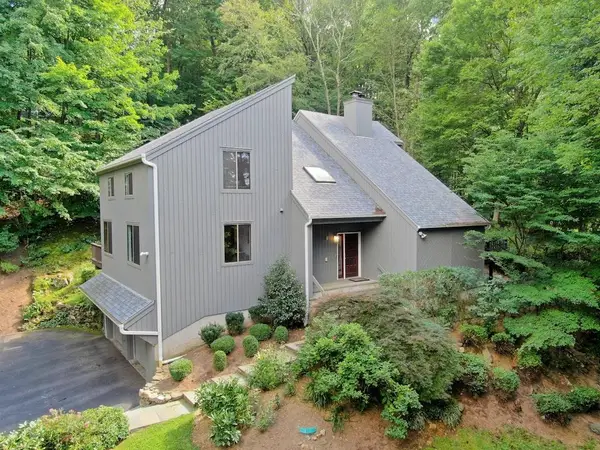 $1,150,000Active4 beds 3 baths3,264 sq. ft.
$1,150,000Active4 beds 3 baths3,264 sq. ft.569 Millwood Road, Chappaqua, NY 10514
MLS# 893039Listed by: WILLIAM RAVEIS-NEW YORK, LLC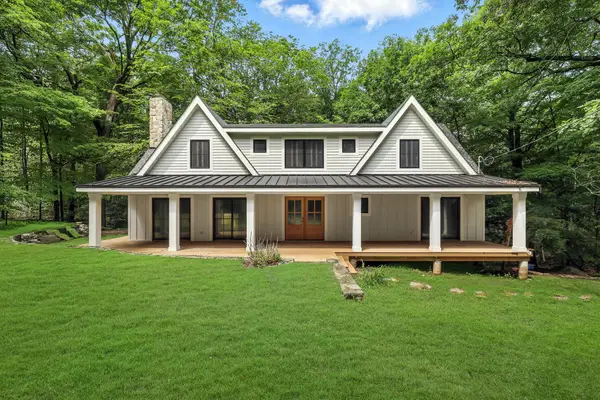 $1,450,000Active4 beds 5 baths2,875 sq. ft.
$1,450,000Active4 beds 5 baths2,875 sq. ft.136 Roaring Brook Road, Chappaqua, NY 10514
MLS# 891198Listed by: DOUGLAS ELLIMAN REAL ESTATE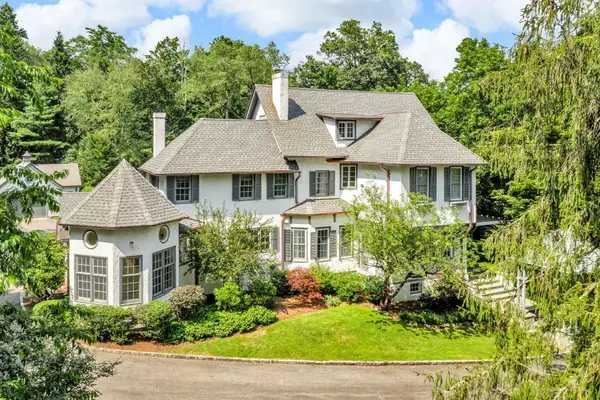 $2,200,000Active5 beds 5 baths4,172 sq. ft.
$2,200,000Active5 beds 5 baths4,172 sq. ft.77 Haights Cross Road, Chappaqua, NY 10514
MLS# 887579Listed by: JULIA B FEE SOTHEBYS INT. RLTY- Open Sat, 11am to 12:30pm
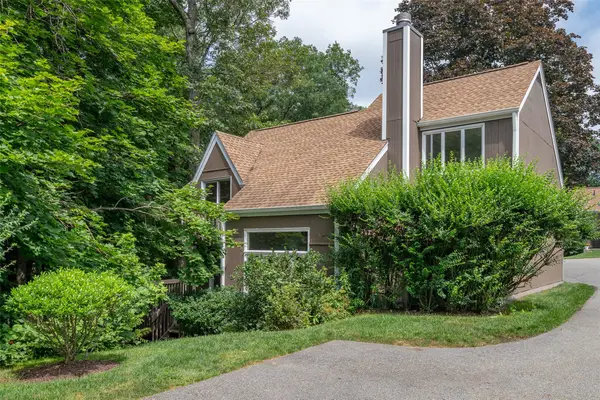 $830,000Active2 beds 3 baths1,500 sq. ft.
$830,000Active2 beds 3 baths1,500 sq. ft.5 Grove Mews, Chappaqua, NY 10514
MLS# 887420Listed by: COMPASS GREATER NY, LLC 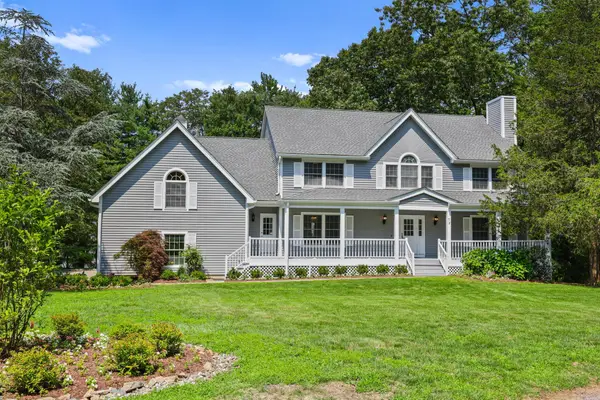 $1,799,000Pending5 beds 5 baths5,089 sq. ft.
$1,799,000Pending5 beds 5 baths5,089 sq. ft.73 Random Farms Drive, Chappaqua, NY 10514
MLS# 883759Listed by: HOULIHAN LAWRENCE INC.

