45 Commodore Road, Chappaqua, NY 10514
Local realty services provided by:ERA Caputo Realty
45 Commodore Road,Chappaqua, NY 10514
$2,599,000
- 6 Beds
- 5 Baths
- 5,045 sq. ft.
- Single family
- Active
Listed by:cindy glynn
Office:compass greater ny, llc.
MLS#:908640
Source:OneKey MLS
Price summary
- Price:$2,599,000
- Price per sq. ft.:$515.16
About this home
Refined and elegant Circa 1927 Colonial, nestled on one of Chappaqua’s most coveted streets, exudes timeless charm while offering modern comforts. Ideally located just minutes from train station and town, with direct sidewalk access for easy walks to the heart of Chappaqua, this meticulously maintained and tastefully updated home, combines the best of both worlds -- generously scaled rooms that are both gracious and functional. The home’s period details, including hardwood floors, exquisite millwork, three fireplaces and built-ins, are complemented by modern updates. Formal living and dining rooms are perfect for sophisticated gatherings, while the expansive open kitchen and family room offer an inviting space for casual entertaining. The chef’s kitchen is a standout, featuring top-of-the-line appliances such as a Viking 6-burner range with griddle, Bosch dishwasher, GE Monogram refrigerator, and GE Monogram Advantium microwave/speed convection. The spacious center island with counter seating and prep area is ideal for both cooking and socializing, and the adjoining dining area offers the perfect setting for family meals. At the heart of the home, the family room features a striking raised hearth stone fireplace and French doors that open to a large deck overlooking bucolic, private grounds. The thoughtfully landscaped gardens, stone walls, and level play areas create a serene outdoor oasis, with a magnificent heated pool as the centerpiece. Whether you’re relaxing by the pool, entertaining on the rear deck, or enjoying the covered stone patio and porch, the outdoor spaces are perfect for year-round enjoyment. The second and third floors offer spacious and comfortable accommodations, including a primary bedroom suite with en-suite bath, three additional bedrooms, and a full bath. A versatile office/bedroom is ideal for remote work, full bath, and a second bedroom/bonus room on the third floor is perfect for a guest room, gym, art studio, or 2nd family room. The amazing finished lower level with radiant heated floors includes a media room and a billiard/recreation room with fireplace and wet bar, both of which lead to the covered stone surround porch, a laundry room, pantry with second refrigerator, and a mudroom with dog bath and door to the one and a half car garage. Sited on over an acre of wonderfully manicured grounds, the property is adorned with specimen trees, vibrant flowering gardens, and an expansive lawn. NEW special features include: A/C compressors, oil tank, driveway, washer/dryer, ADT home security system, refrigerator, dishwasher, new electric box for portable generator which runs 80% of house, cedar and split rail fences. Other features: Irrigation system, in ceiling indoor and outdoor speakers, dog bath and more. A rare find in Chappaqua, This quintessential and VERY SPECIAL home is a RARE FIND and a must see! Seller won't vacate before June 2026 but would consider closing earlier with a rent-back.
Contact an agent
Home facts
- Year built:1927
- Listing ID #:908640
- Added:1 day(s) ago
- Updated:September 18, 2025 at 12:37 AM
Rooms and interior
- Bedrooms:6
- Total bathrooms:5
- Full bathrooms:3
- Half bathrooms:2
- Living area:5,045 sq. ft.
Heating and cooling
- Cooling:Central Air
- Heating:Hot Water, Oil, Propane, Radiant
Structure and exterior
- Year built:1927
- Building area:5,045 sq. ft.
- Lot area:1.02 Acres
Schools
- High school:Horace Greeley High School
- Middle school:Robert E Bell School
- Elementary school:Roaring Brook
Utilities
- Water:Public
- Sewer:Septic Tank
Finances and disclosures
- Price:$2,599,000
- Price per sq. ft.:$515.16
- Tax amount:$37,482 (2025)
New listings near 45 Commodore Road
- Coming Soon
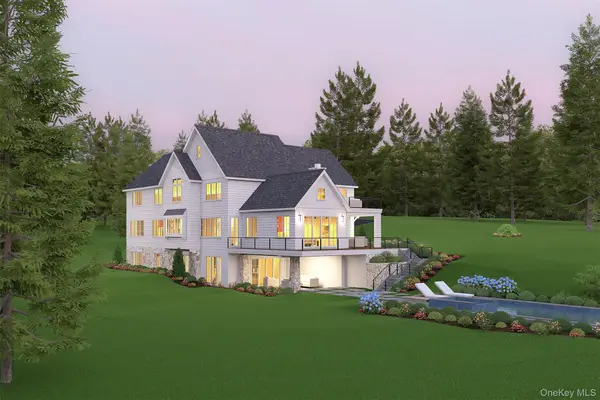 $2,850,000Coming Soon4 beds 7 baths
$2,850,000Coming Soon4 beds 7 baths211 Bedford Road, Chappaqua, NY 10514
MLS# 888129Listed by: COMPASS GREATER NY, LLC - New
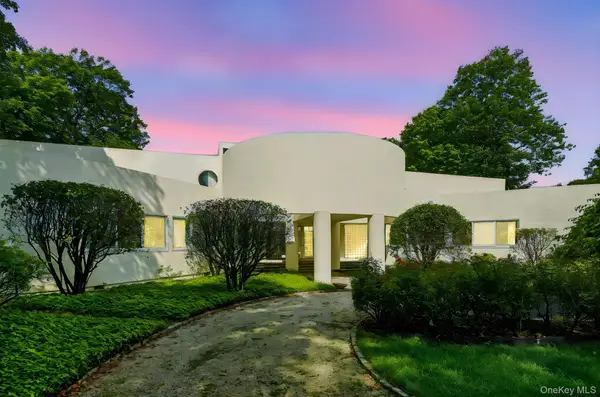 $3,677,000Active6 beds 6 baths8,200 sq. ft.
$3,677,000Active6 beds 6 baths8,200 sq. ft.20 Bessel Lane, Chappaqua, NY 10514
MLS# 909816Listed by: HOULIHAN LAWRENCE INC. - Open Sat, 2 to 4pmNew
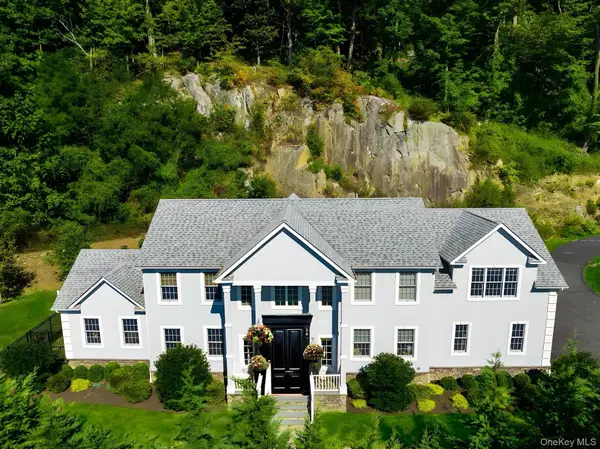 $1,325,000Active4 beds 5 baths3,561 sq. ft.
$1,325,000Active4 beds 5 baths3,561 sq. ft.260 Mill River Road, Chappaqua, NY 10514
MLS# 909390Listed by: COMPASS GREATER NY, LLC - New
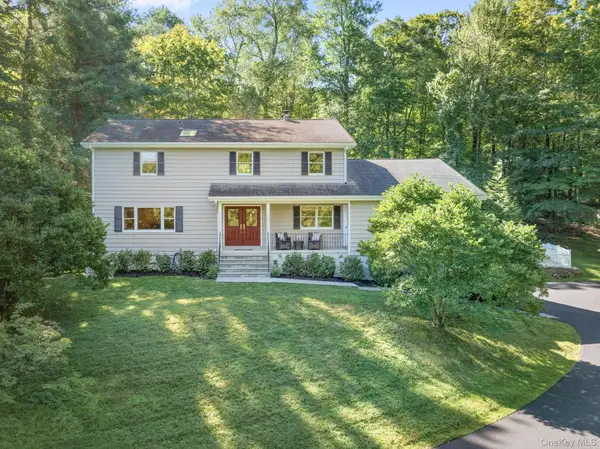 $1,599,000Active4 beds 4 baths3,732 sq. ft.
$1,599,000Active4 beds 4 baths3,732 sq. ft.35 Whitlaw Lane, Chappaqua, NY 10514
MLS# 910209Listed by: COMPASS GREATER NY, LLC - Open Sat, 12 to 2pmNew
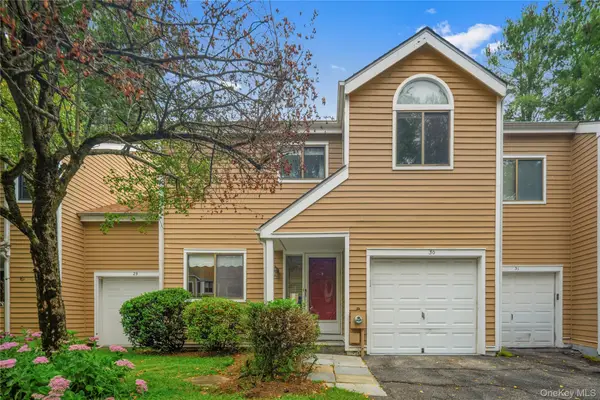 $745,000Active2 beds 3 baths1,244 sq. ft.
$745,000Active2 beds 3 baths1,244 sq. ft.30 Rambling Brook Road, Chappaqua, NY 10514
MLS# 908377Listed by: NESTEDGE REALTY - New
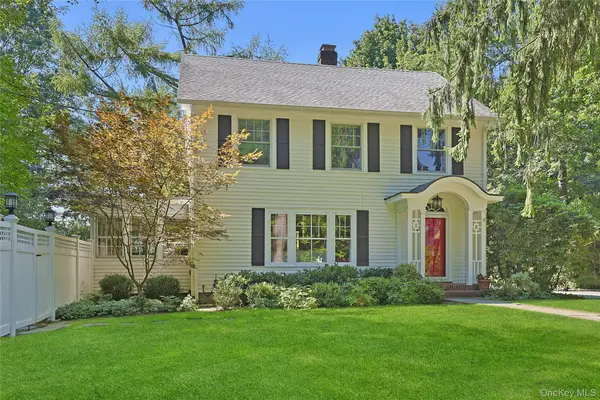 $1,159,000Active4 beds 3 baths2,060 sq. ft.
$1,159,000Active4 beds 3 baths2,060 sq. ft.26 Kings Court, Chappaqua, NY 10514
MLS# 893702Listed by: WILLIAM RAVEIS-NEW YORK, LLC - New
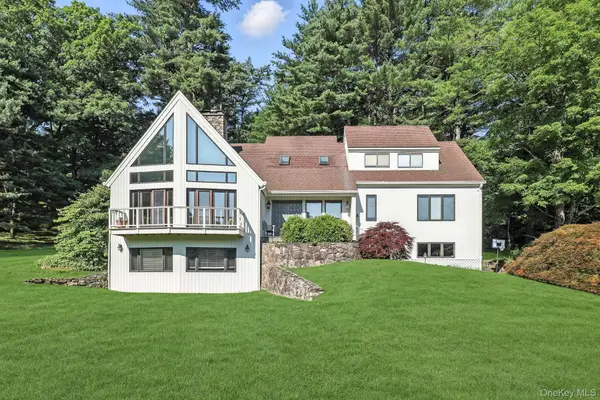 $1,650,000Active4 beds 4 baths3,244 sq. ft.
$1,650,000Active4 beds 4 baths3,244 sq. ft.6 Whippoorwill Lake Road, Chappaqua, NY 10514
MLS# 907772Listed by: COMPASS GREATER NY, LLC - Open Sat, 11:30am to 1:30pm
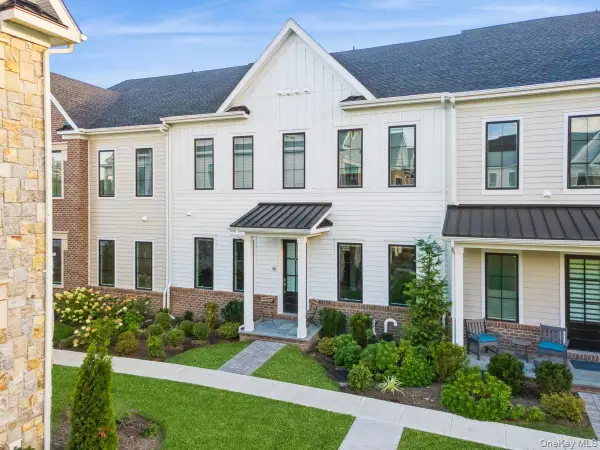 $1,699,000Active2 beds 3 baths2,906 sq. ft.
$1,699,000Active2 beds 3 baths2,906 sq. ft.20 Wallace Way, Chappaqua, NY 10514
MLS# 909284Listed by: CORCORAN LEGENDS REALTY - Open Sun, 2 to 4pm
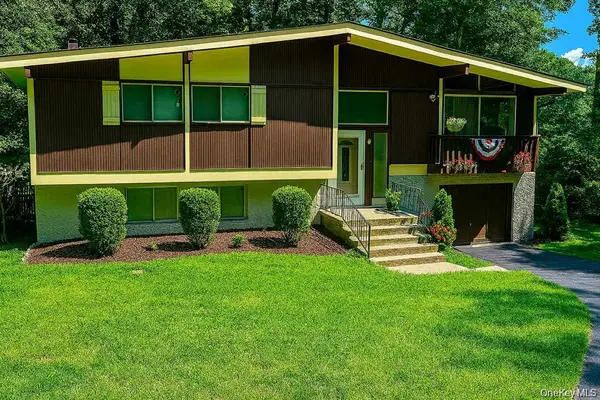 $799,000Active4 beds 2 baths2,100 sq. ft.
$799,000Active4 beds 2 baths2,100 sq. ft.249 Mill River Road, Chappaqua, NY 10514
MLS# 908077Listed by: TOWN AND VILLAGE REAL ESTATE
