56 Annandale Drive, Chappaqua, NY 10514
Local realty services provided by:ERA Insite Realty Services
56 Annandale Drive,Chappaqua, NY 10514
$1,780,000
- 4 Beds
- 5 Baths
- - sq. ft.
- Single family
- Sold
Listed by: stacy levey
Office: william raveis-new york, llc.
MLS#:897252
Source:OneKey MLS
Sorry, we are unable to map this address
Price summary
- Price:$1,780,000
About this home
Welcome to 56 Annandale Drive, Chappaqua, a capacious and captivating Cape Cod commandingly set on 1.4 acres in sought-after Lawrence Farms East within walking distance to Mount Kisco Country Club, Kittle House, Chappaqua Crossing, Horace Greeley High School and the town of Mount Kisco. Built for entertaining, every day is a holiday to celebrate in the open, spacious interiors, starting with the inviting front-facing living room with wood-burning fireplace. The gourmet kitchen is equipped with solid wood cabinetry with pull-out shelving, tile backsplash, stone countertops, center island with prep sink, 5-burner cooktop, dual Thermador in-wall ovens, GE microwave, Sub-Zero refrigerator/freezer, and a Viking dishwasher. Host feasts or fests in the dramatic formal dining room with wood burning fireplace and opposing sets of French doors to opposing patios. BBQ on the built-in grill and dine alfresco on the patio. The party continues in the extra-spacious family room with large windows on three sides. Main-level private quarters include a front-facing in-law or guest suite with private, ensuite bath; and the king-sized primary suite endowed with its own sitting/dressing area, a sumptuous, private, resort-worthy ensuite bath, and French doors to the patio with swim spa for rejuvenation or relaxation. Completing the main-level are the entry foyer with two separate coat closets, broom closet and powder room; and a front-to-back mud room with front- and rear- facing French doors and garage access. Upstairs houses a wide, front-facing lounge or play space adjoining two rear-facing bedrooms with built-ins, outfitted, dormered closets with attic access, and sharing a “Jack-n-Jill” bath with double vanity, linen closet and tiled shower with in-wall jets and regular and handheld showerheads. Downstairs sit two generously sized recreation rooms; a full bath with shower; a laundry room equipped with Whirlpool front-loading washer and dryer, sink, ironing board and built-in cabinetry; storage; mechanicals; and access to the attached 3-car garage with electric car charger. An alarm system and a standby, backup, whole house generator help protect it all. A sweeping drive provides plenty of off-street parking. Lovely lawns and landscaping add colorful accents, and mature and established trees ring the perimeter of the property. A distinctive residence in a notable location.
Contact an agent
Home facts
- Year built:2006
- Listing ID #:897252
- Added:109 day(s) ago
- Updated:December 23, 2025 at 01:41 AM
Rooms and interior
- Bedrooms:4
- Total bathrooms:5
- Full bathrooms:4
- Half bathrooms:1
Heating and cooling
- Cooling:Central Air
- Heating:Hydro Air, Oil
Structure and exterior
- Year built:2006
Schools
- High school:Horace Greeley High School
- Middle school:Robert E Bell School
- Elementary school:Douglas G Grafflin School
Utilities
- Water:Public
- Sewer:Septic Tank
Finances and disclosures
- Price:$1,780,000
- Tax amount:$41,393 (2025)
New listings near 56 Annandale Drive
- New
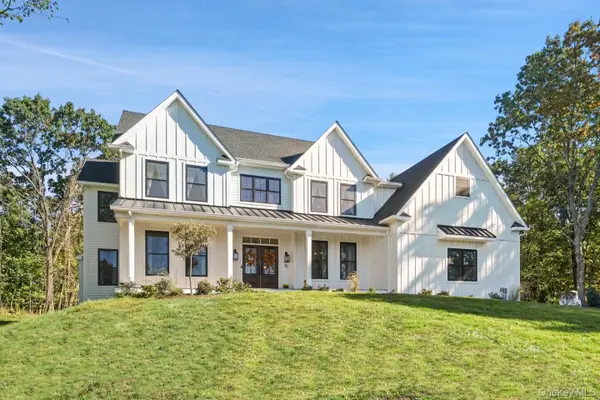 $1,985,000Active4 beds 3 baths4,500 sq. ft.
$1,985,000Active4 beds 3 baths4,500 sq. ft.00 Gray Rock Lane, Chappaqua, NY 10514
MLS# 943867Listed by: HOULIHAN LAWRENCE INC. - Coming Soon
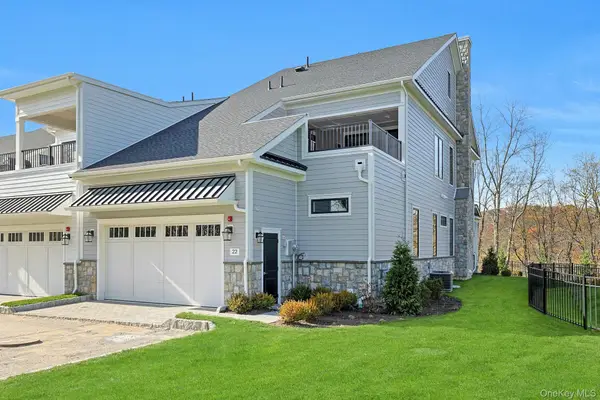 $2,299,000Coming Soon2 beds 4 baths
$2,299,000Coming Soon2 beds 4 baths22 Carriage Lane, Chappaqua, NY 10514
MLS# 896858Listed by: JLJ REALTY 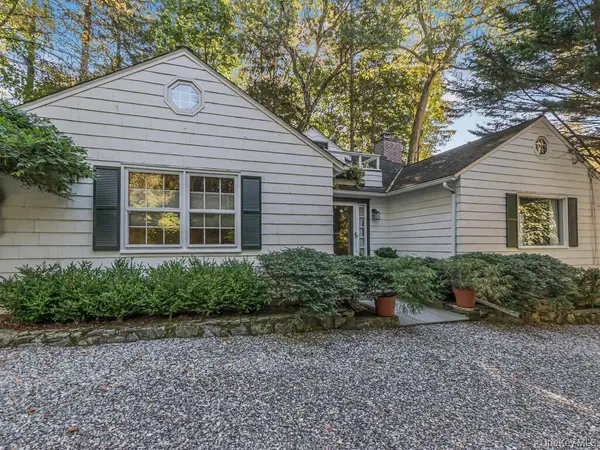 $999,999Active3 beds 3 baths2,220 sq. ft.
$999,999Active3 beds 3 baths2,220 sq. ft.105 Douglas Road, Chappaqua, NY 10514
MLS# 940113Listed by: KELLER WILLIAMS REALTY GROUP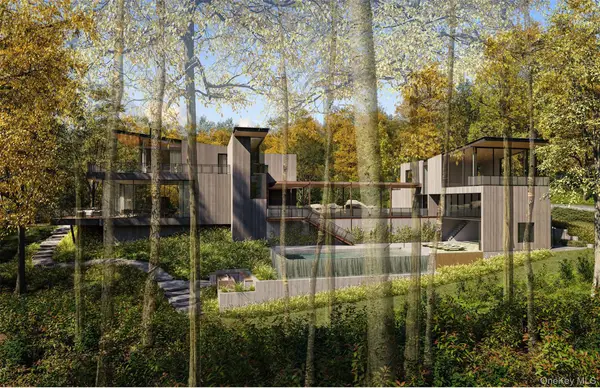 $1,750,000Active12.92 Acres
$1,750,000Active12.92 Acres767 King Street, Chappaqua, NY
MLS# 931118Listed by: WILLIAM RAVEIS-NEW YORK, LLC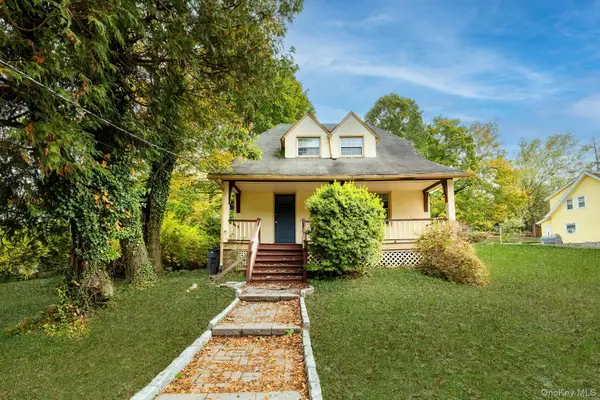 $649,000Pending3 beds 2 baths1,292 sq. ft.
$649,000Pending3 beds 2 baths1,292 sq. ft.221 N Greeley Avenue, Chappaqua, NY 10514
MLS# 927684Listed by: JULIA B FEE SOTHEBYS INT. RLTY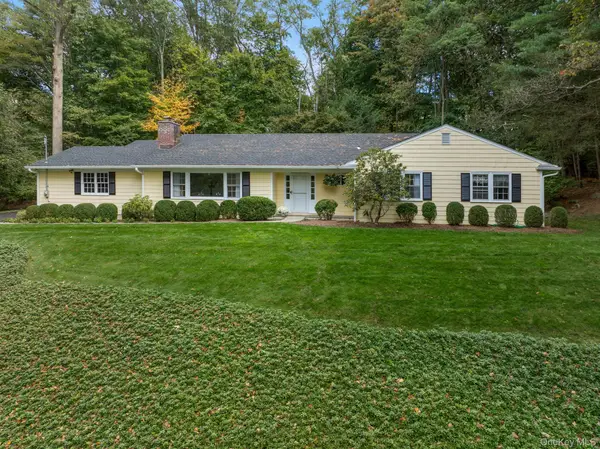 $1,199,900Pending4 beds 3 baths2,069 sq. ft.
$1,199,900Pending4 beds 3 baths2,069 sq. ft.111 Seven Bridges Road, Chappaqua, NY 10514
MLS# 925990Listed by: WILLIAM RAVEIS-NEW YORK, LLC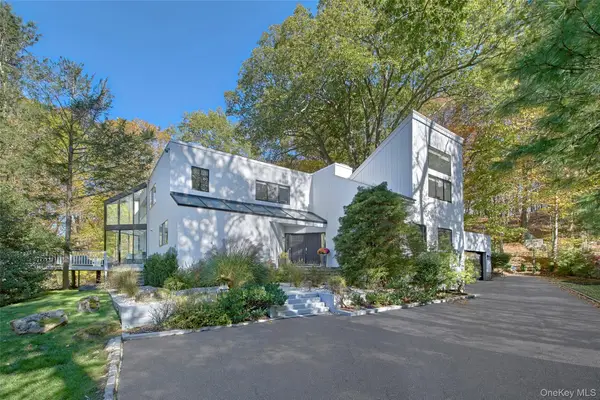 $1,999,000Pending5 beds 5 baths3,849 sq. ft.
$1,999,000Pending5 beds 5 baths3,849 sq. ft.73 Whippoorwill Lake Road, Chappaqua, NY 10514
MLS# 926237Listed by: COMPASS GREATER NY, LLC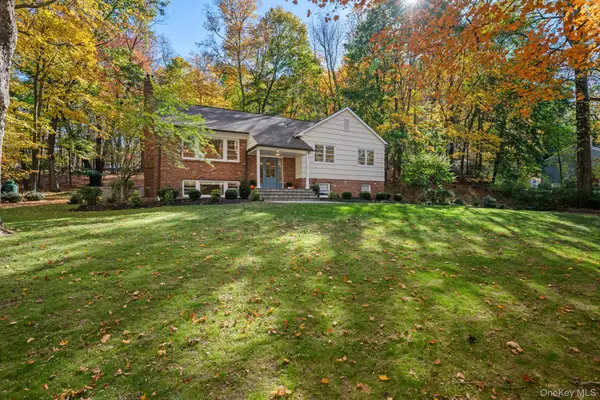 $1,375,000Pending4 beds 3 baths2,541 sq. ft.
$1,375,000Pending4 beds 3 baths2,541 sq. ft.341 Millwood Road, Chappaqua, NY 10514
MLS# 917712Listed by: HOULIHAN LAWRENCE INC.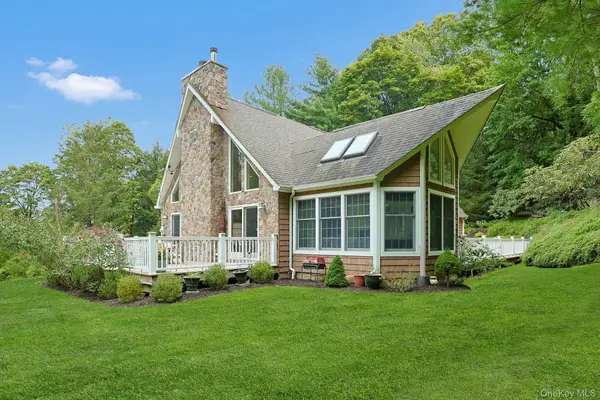 $1,300,000Pending3 beds 3 baths2,971 sq. ft.
$1,300,000Pending3 beds 3 baths2,971 sq. ft.100 Old Farm Road N, Chappaqua, NY 10514
MLS# 910854Listed by: HOULIHAN LAWRENCE INC.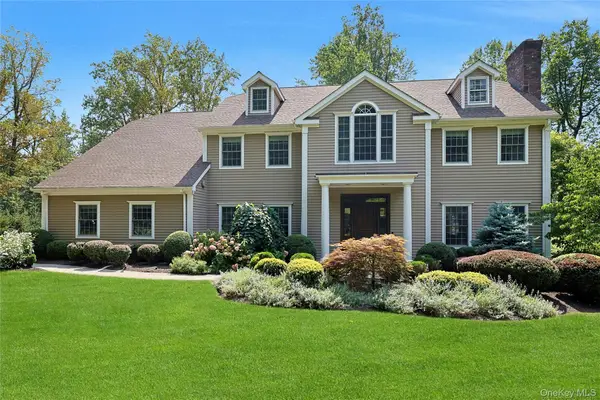 $1,999,999Pending3 beds 5 baths3,880 sq. ft.
$1,999,999Pending3 beds 5 baths3,880 sq. ft.19 Stony Hollow, Chappaqua, NY 10514
MLS# 917415Listed by: WILLIAM RAVEIS-NEW YORK, LLC
