68 Crooked Street, Charlton, NY 12302
Local realty services provided by:HUNT Real Estate ERA
68 Crooked Street,Charlton, NY 12302
$439,000
- 3 Beds
- 2 Baths
- 2,080 sq. ft.
- Single family
- Pending
Listed by: laura muschott
Office: sterling real estate group
MLS#:202529536
Source:Global MLS
Price summary
- Price:$439,000
- Price per sq. ft.:$211.06
About this home
MULTIPLE OFFERS- Highest and Best Due 5:00pm Sunday Nov 16th. This beautifully updated Charlton Colonial blends timeless character with modern comfort. Set on approximately 4.21 acres across two parcels, the property offers privacy, space, and convenience. Inside, you'll find a large family room, beautifully updated kitchen with a sunny breakfast area, a formal dining room, and a mudroom for everyday functionality. The first-floor bathroom is handicap accessible, and the home features a large primary suite and two additional bedrooms upstairs. Recent upgrades include a new furnace in 2024, well pump and hot water heater ('23). The front porch has been completely rebuilt, showcasing the original bullseye trim, while the rock-solid cut stone foundation reflects the home's enduring craftsmanship. Enjoy outdoor living on the oversized wrap-around back deck featuring low maintenance Trex decking.
The property's over 4 acres provide a large private backyard and side yard, and the owner taps maple trees every year for syrup—ideal for nature lovers! Heating is forced air for efficient comfort. Natural gas and public water available at the road if new homeowner would like to hook up in the future. A rare find combining historic charm, modern updates, and spacious acreage—all within the BH-BL School District, Saratoga County!
Up-to-date Culligan water filtration system is owned, but maintained regularly by Culligan.
Contact an agent
Home facts
- Year built:1892
- Listing ID #:202529536
- Added:35 day(s) ago
- Updated:December 20, 2025 at 08:53 AM
Rooms and interior
- Bedrooms:3
- Total bathrooms:2
- Full bathrooms:2
- Living area:2,080 sq. ft.
Heating and cooling
- Heating:Forced Air, Oil
Structure and exterior
- Roof:Asphalt
- Year built:1892
- Building area:2,080 sq. ft.
- Lot area:4.21 Acres
Schools
- High school:Burnt Hills-Ballston Lake HS
Utilities
- Sewer:Septic Tank
Finances and disclosures
- Price:$439,000
- Price per sq. ft.:$211.06
- Tax amount:$6,307
New listings near 68 Crooked Street
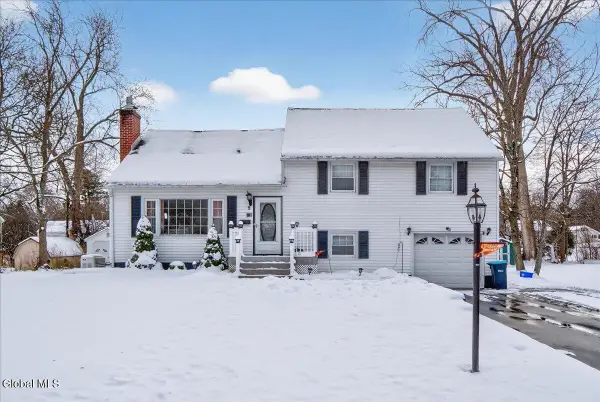 $375,000Pending4 beds 3 baths1,796 sq. ft.
$375,000Pending4 beds 3 baths1,796 sq. ft.9 Sequoia Drive, Charlton, NY 12019
MLS# 202530644Listed by: KW PLATFORM- New
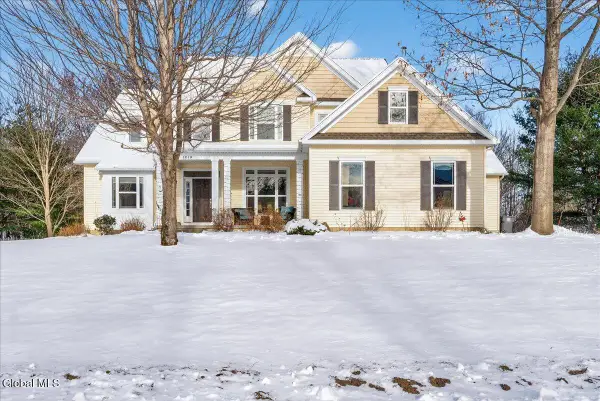 $845,000Active4 beds 4 baths2,740 sq. ft.
$845,000Active4 beds 4 baths2,740 sq. ft.1019 Gideon Trace, Charlton, NY 12302
MLS# 202530608Listed by: MIRANDA REAL ESTATE GROUP, INC  $349,000Pending3 beds 1 baths1,910 sq. ft.
$349,000Pending3 beds 1 baths1,910 sq. ft.118 Dawson Road, Charlton, NY 12302
MLS# 202530227Listed by: BERKSHIRE HATHAWAY HOME SERVICES BLAKE $346,000Active3 beds 2 baths1,564 sq. ft.
$346,000Active3 beds 2 baths1,564 sq. ft.33 Western Avenue, Charlton, NY 12010
MLS# 202529846Listed by: SJ LINCOLN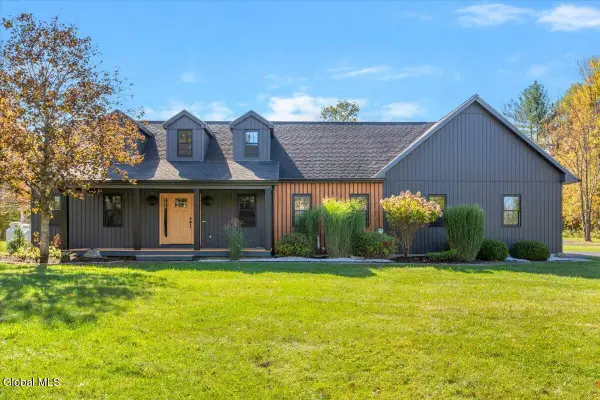 $985,000Active5 beds 3 baths3,107 sq. ft.
$985,000Active5 beds 3 baths3,107 sq. ft.133 Dawson Road, Charlton, NY 12302
MLS# 202528557Listed by: SIGNATURE ONE REALTY GROUP LLC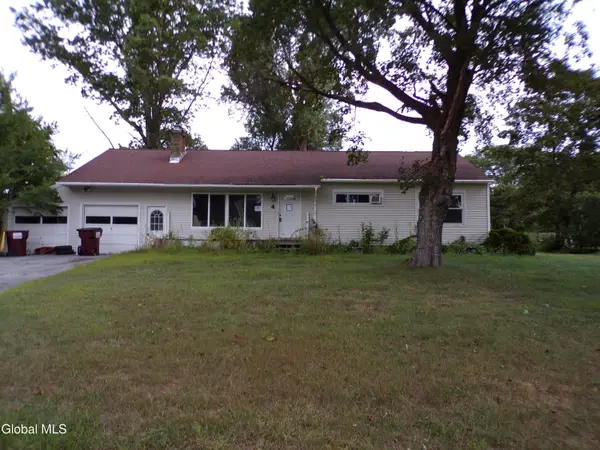 $375,000Active4 beds 2 baths1,272 sq. ft.
$375,000Active4 beds 2 baths1,272 sq. ft.4 Sequoia Drive, Ballston, NY 12019
MLS# 202527732Listed by: STERLING REAL ESTATE GROUP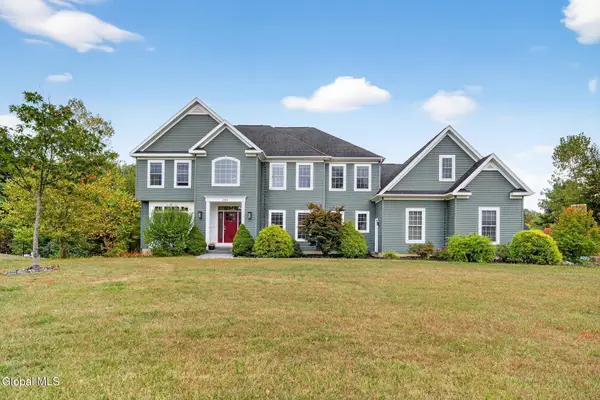 $924,800Active4 beds 3 baths3,461 sq. ft.
$924,800Active4 beds 3 baths3,461 sq. ft.1203 Gideon Trace, Charlton, NY 12302
MLS# 202526339Listed by: GUCCIARDO REAL ESTATE LLC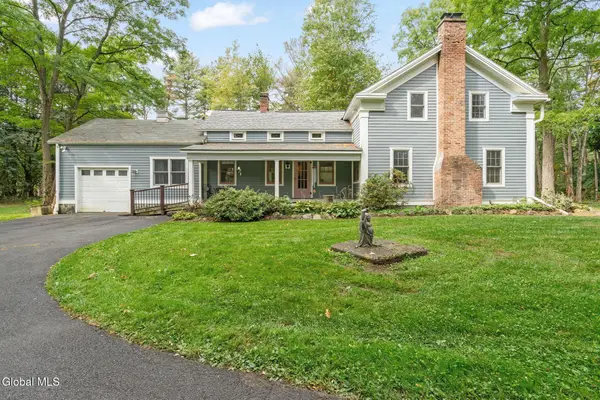 $375,000Pending3 beds 3 baths2,286 sq. ft.
$375,000Pending3 beds 3 baths2,286 sq. ft.947 Charlton Road, Charlton, NY 12302
MLS# 202526588Listed by: MIRANDA REAL ESTATE GROUP, INC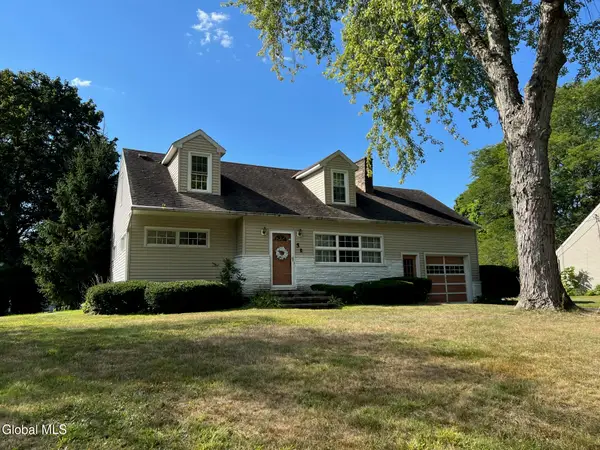 $346,900Active4 beds 2 baths1,425 sq. ft.
$346,900Active4 beds 2 baths1,425 sq. ft.5 Mcnamara Drive, Charlton, NY 12019
MLS# 202525123Listed by: EXP REALTY
