891 Southside Avenue Extension, Cherry Creek, NY 14723
Local realty services provided by:ERA Team VP Real Estate

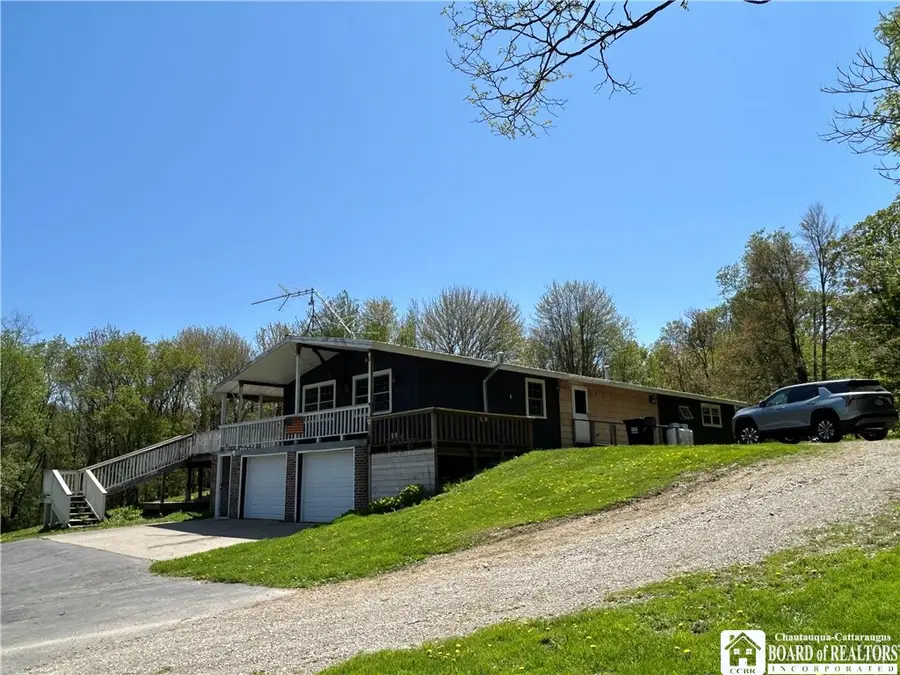

891 Southside Avenue Extension,Cherry Creek, NY 14723
$214,900
- 3 Beds
- 1 Baths
- 1,680 sq. ft.
- Single family
- Pending
Listed by:alexander "duke" mclachlan
Office:howard hanna holt - lakewood
MLS#:R1605814
Source:NY_GENRIS
Price summary
- Price:$214,900
- Price per sq. ft.:$127.92
About this home
This well-maintained home offers a combination of comfort and space. This property is perfect for year-round living or a secluded vacation home in the country. Enjoy summer days with the in-ground pool, complete with a new filtration system and professionally service by Designer Pools of Jamestown.
The home sits above a full garage basement that spans the entire footprint of the house. The lower level is divided into two areas: one side is a two car garage (but you can fit at least 4 cars) and the other side is for utilities (a newer forced hot air furnace, well tank, and electrical panel). A second driveway leads to a convenient side entrance with a wheelchair-accessible ramp.
New thermal replacement windows throughout. The great room furnace is only 2 years old.
The sale includes all appliances, including washer, dryer, refrigerator, range, and all mounted TVs.
Approximately 2/3 of the acreage is wooded area. In the woods, behind the house, there is a creek.
For added peace-of-mind, the sellers are offering a 1-year whole home warranty through HSA.
Contact an agent
Home facts
- Year built:1975
- Listing Id #:R1605814
- Added:95 day(s) ago
- Updated:August 16, 2025 at 07:27 AM
Rooms and interior
- Bedrooms:3
- Total bathrooms:1
- Full bathrooms:1
- Living area:1,680 sq. ft.
Heating and cooling
- Heating:Forced Air, Propane, Space Heater
Structure and exterior
- Roof:Metal
- Year built:1975
- Building area:1,680 sq. ft.
- Lot area:4.6 Acres
Schools
- High school:Pine Valley Central Junior-Senior High
Utilities
- Water:Well
- Sewer:Septic Tank
Finances and disclosures
- Price:$214,900
- Price per sq. ft.:$127.92
- Tax amount:$3,115
New listings near 891 Southside Avenue Extension
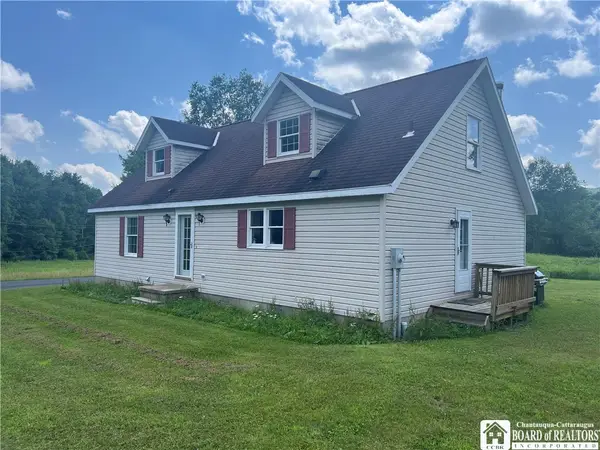 $227,500Active4 beds 2 baths1,848 sq. ft.
$227,500Active4 beds 2 baths1,848 sq. ft.6093 Park Terrace, Cherry Creek, NY 14723
MLS# R1625054Listed by: REAL ESTATE ADVANTAGE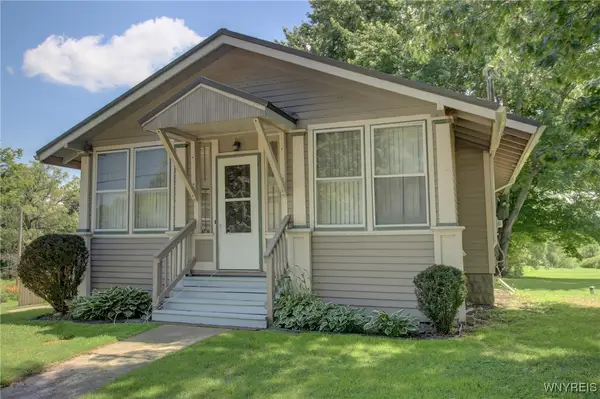 $155,000Pending3 beds 1 baths1,064 sq. ft.
$155,000Pending3 beds 1 baths1,064 sq. ft.6716 Main Street, Cherry Creek, NY 14723
MLS# B1620891Listed by: WNY METRO ROBERTS REALTY $115,000Pending3 beds -- baths696 sq. ft.
$115,000Pending3 beds -- baths696 sq. ft.1400 Sanford Road, Cherry Creek, NY 14723
MLS# B1619007Listed by: HOWARD HANNA WNY INC.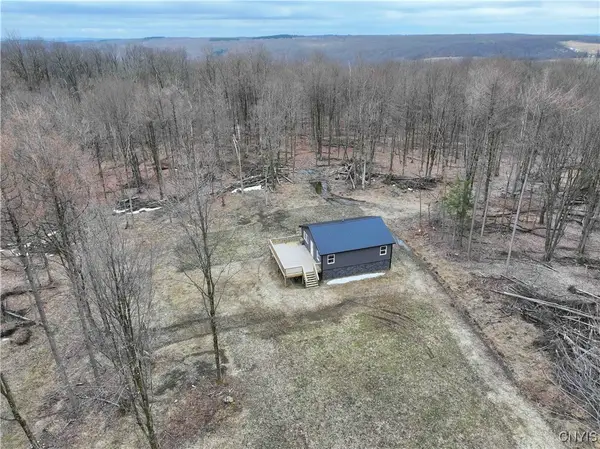 $284,900Pending80.9 Acres
$284,900Pending80.9 AcresSwanson Road, Cherry Creek, NY 14723
MLS# S1595857Listed by: LANDQUEST INC. $299,900Active5 beds 3 baths2,718 sq. ft.
$299,900Active5 beds 3 baths2,718 sq. ft.400 Cherry Creek Leon Road, Cherry Creek, NY 14723
MLS# R1592224Listed by: STEIGER REALTY $149,000Active3 beds 2 baths4,800 sq. ft.
$149,000Active3 beds 2 baths4,800 sq. ft.6778 Main Street, Cherry Creek, NY 14723
MLS# B1594205Listed by: WNY METRO ROBERTS REALTY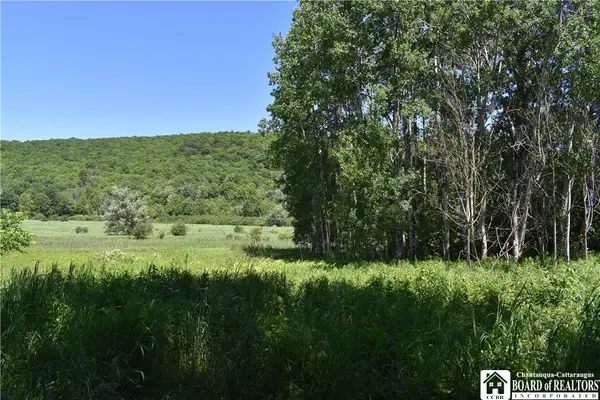 $230,000Active92 Acres
$230,000Active92 Acres0 Farrington Hollow, Cherry Creek, NY 14723
MLS# R1555211Listed by: TIMBERLAND REALTY $185,000Active4 beds 2 baths2,582 sq. ft.
$185,000Active4 beds 2 baths2,582 sq. ft.408 Hunt Road, Cherry Creek, NY 14723
MLS# B1428637Listed by: RE/MAX ON POINT

