330 Byrnes Road, Chester, NY 12853
Local realty services provided by:HUNT Real Estate ERA
330 Byrnes Road,Chester, NY 12853
$795,000
- 4 Beds
- 3 Baths
- 2,600 sq. ft.
- Single family
- Active
Listed by: scott p varley
Office: kw platform
MLS#:202611794
Source:Global MLS
Price summary
- Price:$795,000
- Price per sq. ft.:$305.77
About this home
Beautifully Restored Adirondack Victorian on 21.65 Acres Near Gore Mountain
Set along a quiet country road, this beautifully restored Victorian blends timeless craftsmanship with thoughtful modern updates. Featuring incredible original woodwork, multiple fireplaces, and a spacious country kitchen, the home offers warmth, character, and year-round comfort. Recent improvements include new plumbing, electrical, and heating systems, ensuring efficiency and lower operating costs. The restored post-and-beam barn is a true highlight—currently designed as a large recreation space complete with a Japanese cedar hot tub suite, children's stage, and a future bath area. This versatile structure is ideal for a studio, workshop, daycare, or potential guest cottage. This offering includes three separate parcels totaling 21.65 acres, all of which are buildable, providing exceptional opportunities for expansion, additional residences, or investment development. Located just minutes from downtown North Creek and Gore Mountain Ski Resort—where a $30M expansion is underway—this property is perfect as a primary residence, vacation getaway, or short-term rental investment. The home is currently a successful vacation rental with excellent reviews, and the seller is willing to continue managing it for the new owner. Price includes furniture, artwork, and appliances.
Contact an agent
Home facts
- Year built:1910
- Listing ID #:202611794
- Added:103 day(s) ago
- Updated:February 19, 2026 at 03:22 PM
Rooms and interior
- Bedrooms:4
- Total bathrooms:3
- Full bathrooms:3
- Living area:2,600 sq. ft.
Heating and cooling
- Cooling:Window Unit(s)
- Heating:Propane
Structure and exterior
- Roof:Slate
- Year built:1910
- Building area:2,600 sq. ft.
- Lot area:21.65 Acres
Schools
- High school:Johnsburg Central
- Elementary school:Johnsburg Central
Utilities
- Sewer:Septic Tank
Finances and disclosures
- Price:$795,000
- Price per sq. ft.:$305.77
- Tax amount:$6,032
New listings near 330 Byrnes Road
- New
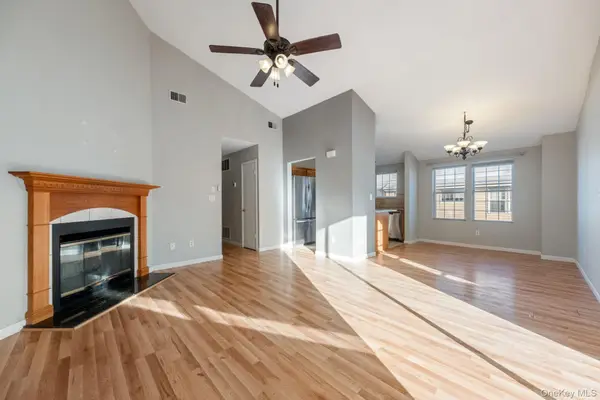 $279,900Active2 beds 1 baths1,084 sq. ft.
$279,900Active2 beds 1 baths1,084 sq. ft.2913 Whispering Hills, Chester, NY 10918
MLS# 962709Listed by: HOMESMART HOMES & ESTATES - New
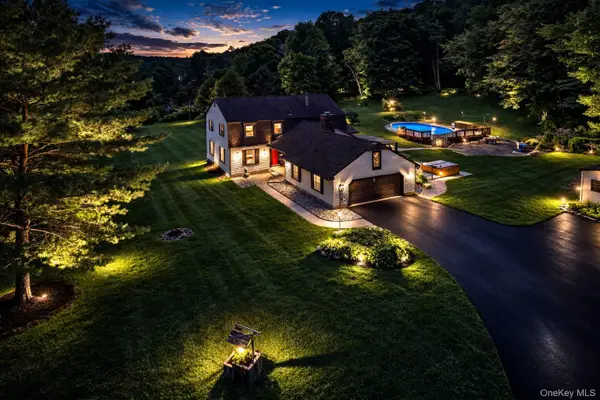 $849,999Active5 beds 6 baths5,403 sq. ft.
$849,999Active5 beds 6 baths5,403 sq. ft.4 Debbie Court, Chester, NY 10918
MLS# 962813Listed by: FLAG REALTY GROUP - Coming SoonOpen Sat, 2 to 4pm
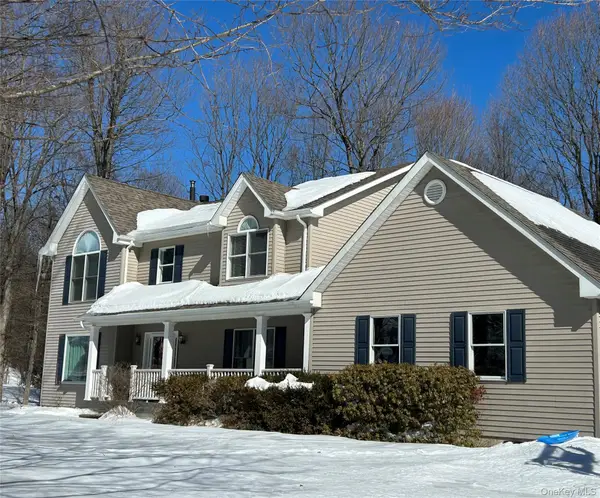 $720,000Coming Soon4 beds 3 baths
$720,000Coming Soon4 beds 3 baths34 Booth Road, Chester, NY 10918
MLS# 961100Listed by: CENTURY 21 FULL SERVICE REALTY - New
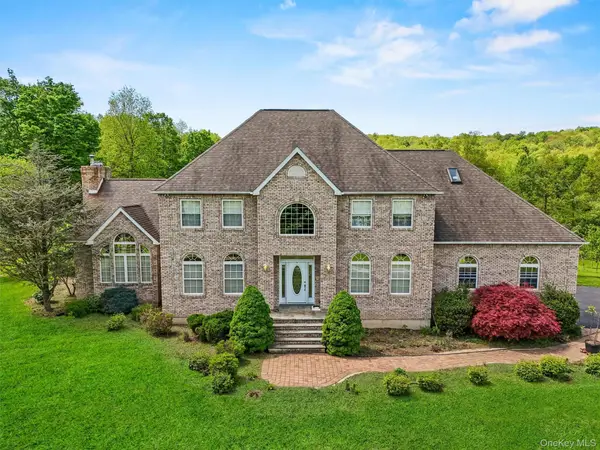 $1,725,000Active4 beds 3 baths3,348 sq. ft.
$1,725,000Active4 beds 3 baths3,348 sq. ft.20 Goshen Road, Chester, NY 10918
MLS# 961236Listed by: EXP REALTY - Open Sat, 12 to 3pmNew
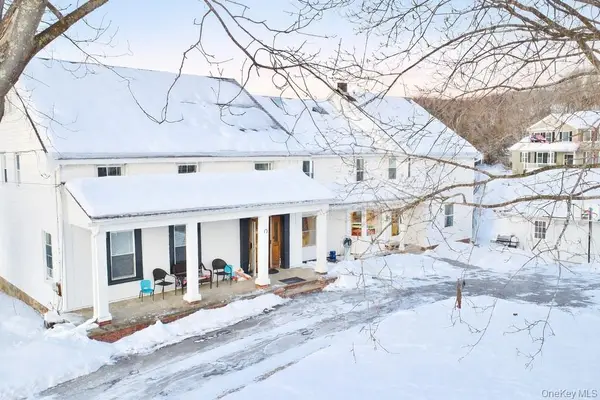 $725,000Active6 beds 4 baths4,204 sq. ft.
$725,000Active6 beds 4 baths4,204 sq. ft.487 Black Meadow Road, Chester, NY 10918
MLS# 960665Listed by: JOSEPH BARATTA COMPANY REALTY - Open Sat, 9am to 12pm
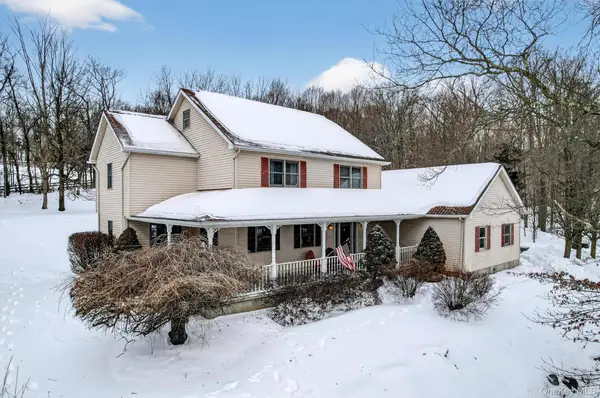 $799,999Active4 beds 3 baths2,544 sq. ft.
$799,999Active4 beds 3 baths2,544 sq. ft.5 Bens Way, Chester, NY 10918
MLS# 959390Listed by: KELLER WILLIAMS HUDSON VALLEY 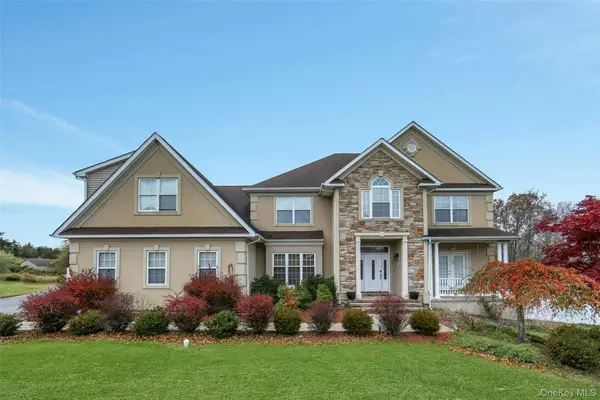 $999,000Active5 beds 4 baths5,080 sq. ft.
$999,000Active5 beds 4 baths5,080 sq. ft.4 Camelback Road, Chester, NY 10918
MLS# 955725Listed by: PROMINENT PROPERTIES SOTHEBY'S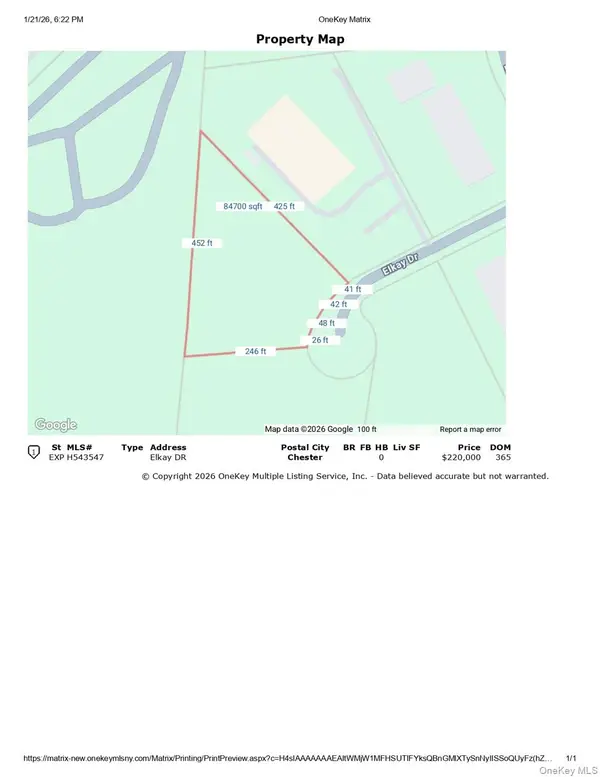 $699,000Active2 Acres
$699,000Active2 Acres50 Elkay Drive, Chester, NY 10918
MLS# 954329Listed by: POINT REALTY USA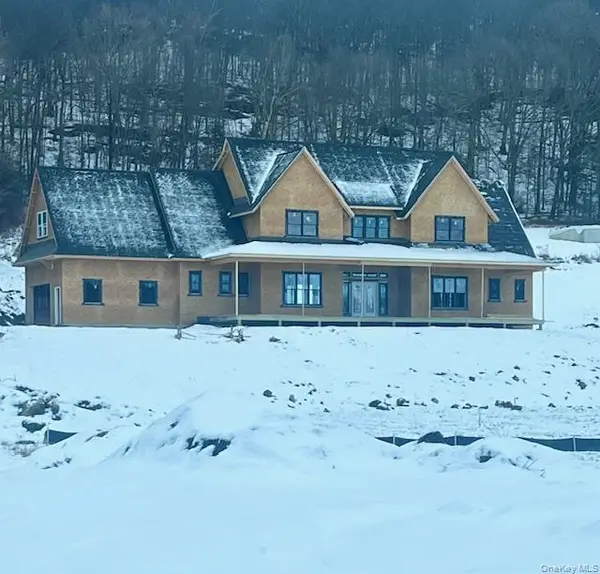 $1,399,999Active4 beds 4 baths4,508 sq. ft.
$1,399,999Active4 beds 4 baths4,508 sq. ft.145 Kings Highway Bypass, Chester, NY 10918
MLS# 953574Listed by: KELLER WILLIAMS REALTY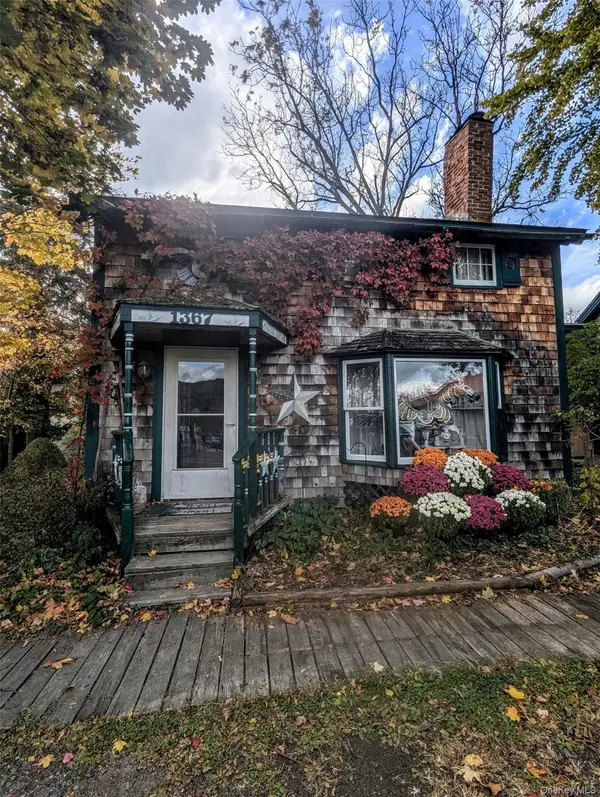 $460,000Active3 beds 2 baths1,728 sq. ft.
$460,000Active3 beds 2 baths1,728 sq. ft.1367 Kings Highway, Chester, NY 10918
MLS# 951876Listed by: KARTEN REAL ESTATE SVCS LLC

