5 Gabriels Drive, Chester, NY 10918
Local realty services provided by:ERA Top Service Realty
Listed by: beth palma, claudia lepore
Office: keller williams realty
MLS#:863852
Source:OneKey MLS
Price summary
- Price:$1,099,000
- Price per sq. ft.:$403.75
About this home
Exquisite Colonial Estate: Timeless Grandeur Meets Modern Luxury
Nestled gracefully on a private cul-de-sac amidst meticulously manicured grounds, this sprawling Colonial estate offers an unparalleled blend of classic elegance and contemporary comfort. From the moment you approach the stately wrought-iron fenced property and enter through the grand foyer, you are greeted by a magnificent staircase and an undeniable sense of prestige.
The main level unfolds with gleaming hardwood floors and exquisite architectural details, including extensive crown molding and recessed lighting throughout. The amazing formal living room boasts with custom built-ins that softly illuminate cherished collections, perfectly complemented by French doors leading to the family room with additional access to the wrap-around front porch – an idyllic spot for morning coffee or evening reflections.
The gourmet kitchen is a chef's delight, boasting top-of-the-line stainless steel appliances, a generous pantry, and a convenient built-in desk. Adjacent to the kitchen, a spacious laundry room offers ample storage and utility. The cozy family room features a charming wood-burning fireplace, creating a warm and inviting atmosphere, while a beautifully appointed half-bath serves guests on the first floor. Ornate lighting and dazzling chandeliers add a touch of sophisticated brilliance to every space.
Ascend the grand staircase to the second floor, where plush carpeting ensures comfort and tranquility. The sanctuary of the primary bedroom suite awaits, featuring dramatic cathedral ceilings and two expansive "his and her" closets. The custom primary bathroom is a spa-like retreat, designed for ultimate relaxation with radiant heated floors and an oversized shower, offering a luxurious start or end to your day. Three additional generously sized bedrooms provide ample private space for family or guests.
Beyond the interior, the property continues to shine. Step into the outstanding three-season room, where retractable windows invite the outdoors in, creating a seamless connection with nature and providing a serene escape. The expansive back deck is an entertainer's dream, complete with self-watering planters for effortless gardening. The fully fenced backyard, enveloped by mature landscaping, ensures privacy and keeps wildlife at bay, offering a secure haven for recreation and relaxation.
Further enhancing this magnificent estate are a two-car garage and a full, unfinished walk-out basement presenting endless possibilities for customization – imagine a home theater, gym, or additional living space.
This is more than just a home; it's a lifestyle. Experience the epitome of refined living in this spectacular Colonial estate, where every detail has been thoughtfully curated for the discerning homeowner.
Contact an agent
Home facts
- Year built:2002
- Listing ID #:863852
- Added:171 day(s) ago
- Updated:November 15, 2025 at 11:44 AM
Rooms and interior
- Bedrooms:4
- Total bathrooms:3
- Full bathrooms:2
- Half bathrooms:1
- Living area:2,722 sq. ft.
Heating and cooling
- Cooling:Central Air
- Heating:Forced Air, Hot Water, Oil, Radiant
Structure and exterior
- Year built:2002
- Building area:2,722 sq. ft.
- Lot area:3.2 Acres
Schools
- High school:Monroe-Woodbury High School
- Middle school:Monroe-Woodbury Middle School
- Elementary school:North Main Street
Utilities
- Water:Well
- Sewer:Septic Tank
Finances and disclosures
- Price:$1,099,000
- Price per sq. ft.:$403.75
- Tax amount:$18,089 (2024)
New listings near 5 Gabriels Drive
- New
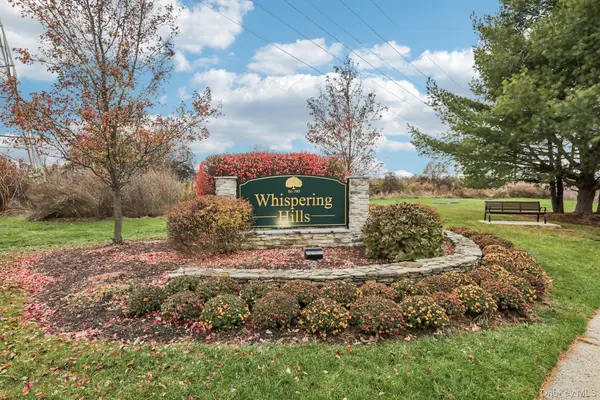 $295,000Active2 beds 1 baths1,084 sq. ft.
$295,000Active2 beds 1 baths1,084 sq. ft.1401 Whispering Hills, Chester, NY 10918
MLS# 935471Listed by: HOWARD HANNA RAND REALTY - New
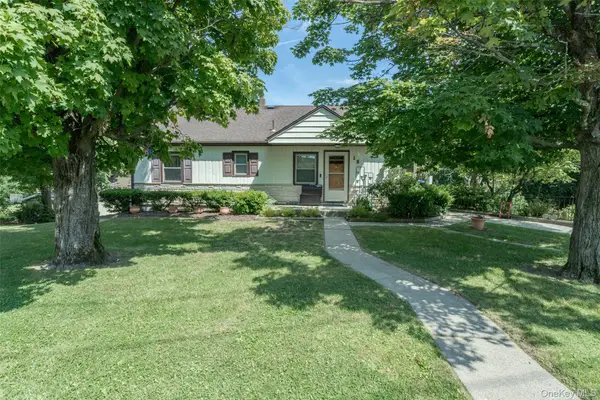 $369,900Active2 beds 1 baths1,084 sq. ft.
$369,900Active2 beds 1 baths1,084 sq. ft.18 Oakland Avenue, Chester, NY 10918
MLS# 935124Listed by: KELLER WILLIAMS REALTY - New
 $304,900Active2 beds 1 baths1,084 sq. ft.
$304,900Active2 beds 1 baths1,084 sq. ft.2912 Whispering Hills, Chester, NY 10918
MLS# 934646Listed by: KELLER WILLIAMS REALTY - New
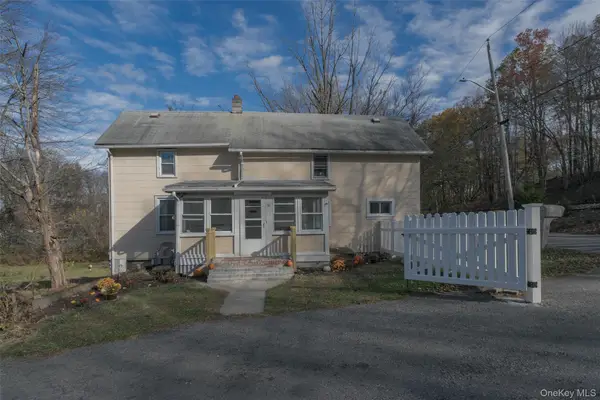 $345,000Active3 beds 1 baths1,120 sq. ft.
$345,000Active3 beds 1 baths1,120 sq. ft.65 Hudson Street, Chester, NY 10918
MLS# 934146Listed by: KELLER WILLIAMS REALTY - New
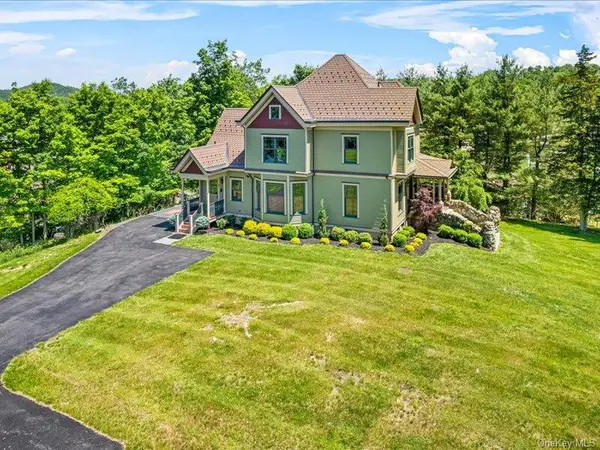 $875,000Active3 beds 3 baths2,302 sq. ft.
$875,000Active3 beds 3 baths2,302 sq. ft.2 Pine Hill Road, Chester, NY 10918
MLS# 933779Listed by: SHAHAR MANAGEMENT LLC - Open Sun, 12 to 2pmNew
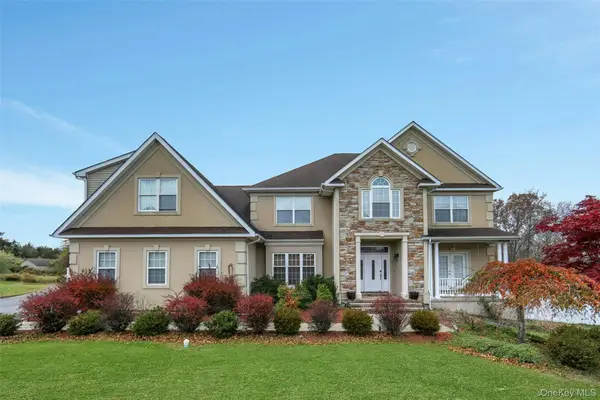 $1,098,888Active5 beds 4 baths5,080 sq. ft.
$1,098,888Active5 beds 4 baths5,080 sq. ft.4 Camelback Road, Chester, NY 10918
MLS# 930250Listed by: PROMINENT PROPERTIES SOTHEBY'S  $65,000Active10.14 Acres
$65,000Active10.14 Acres15 Deer Run, Chester, NY 12817
MLS# 202528852Listed by: PEARSALL REALTY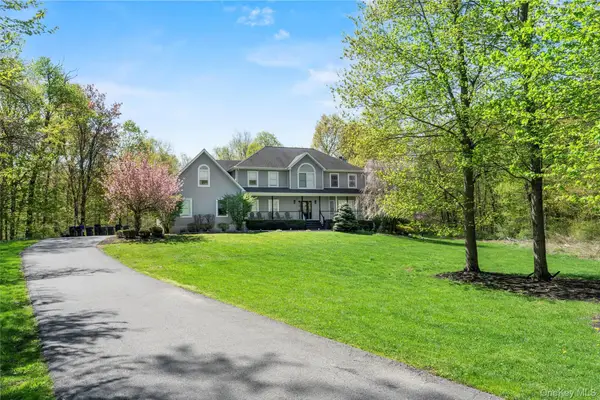 $1,375,000Active11 beds 7 baths4,327 sq. ft.
$1,375,000Active11 beds 7 baths4,327 sq. ft.10 Damian Court, Chester, NY 10918
MLS# 930372Listed by: MS REALTY GROUP USA, INC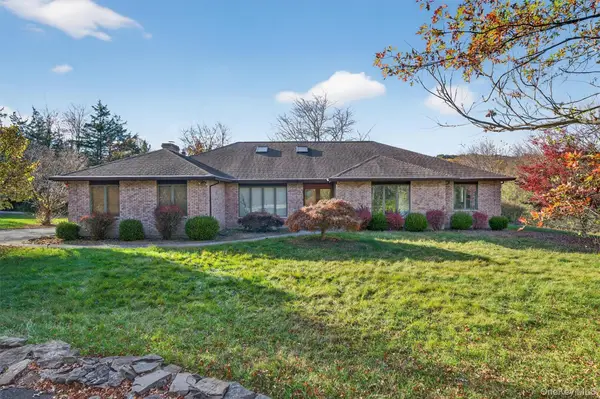 $699,000Active4 beds 4 baths3,472 sq. ft.
$699,000Active4 beds 4 baths3,472 sq. ft.220 Oxford Road, Chester, NY 10918
MLS# 927454Listed by: EXIT REALTY VENTURE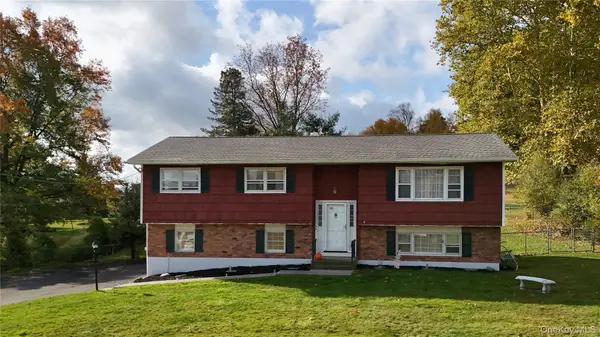 $500,000Active4 beds 3 baths2,098 sq. ft.
$500,000Active4 beds 3 baths2,098 sq. ft.16 Mari Road, Chester, NY 10918
MLS# 926859Listed by: KELLER WILLIAMS REALTY
