69 Cedar Pond Lane, Chester, NY 10918
Local realty services provided by:ERA Top Service Realty
69 Cedar Pond Lane,Chester, NY 10918
$1,750,000
- 6 Beds
- 8 Baths
- 7,034 sq. ft.
- Single family
- Active
Listed by: emily n. iason
Office: four seasons sothebys intl
MLS#:920071
Source:OneKey MLS
Price summary
- Price:$1,750,000
- Price per sq. ft.:$248.79
About this home
Set on 10 private acres with sweeping mountain views from nearly every room, 69 Cedar Pond is a five-bedroom, eight-bath estate that exemplifies expansive design and contemporary style. The striking A-frame architecture, double-height windows, and soaring ceilings create dramatic, light-filled interiors where every angle frames the surrounding landscape and sunsets.
A three-story entry sets the tone, leading into an open great room anchored by a statement fireplace. Walls of glass blur the line between indoors and out, opening to an 1,800 sq ft deck that wraps the home with extraordinary vistas and flows seamlessly to an outdoor bar, dining, and lounge area with fire pit—perfect for entertaining on a grand scale.
Expansive spaces continue throughout the main level, which offers two bedrooms with luxurious en suite baths, a powder room, a chef's kitchen, a dining area, and a breakfast nook. Upstairs, the primary suite is generously scaled, with sweeping views and a spa-like bath featuring a soaking tub, private water closet, and double vanity. This level also includes an additional bedroom and a fully renovated guest wing with its own kitchen, great room, bedroom, bathroom, private balcony, and separate exterior entrance for added privacy.
The versatile lower level includes a family room, gym, two bedrooms, a wet bar, and walk-out access to the property's outdoor amenities.
Every major element has been thoughtfully upgraded—new roof (2020), mechanicals and electrical (2019), furnace (2019), luxury baths (2021), and kitchen appliances. Despite its impressive scale, energy-efficient systems keep the home comfortable and remarkably cost-effective.
The 10-acre property is as versatile as the home itself: enjoy private hiking trails, host open-air gatherings, or create a resort-style retreat with a pool, tennis court, or gardens. Nearby vineyards, ski slopes, and Hudson Valley attractions complete the lifestyle.
Contact an agent
Home facts
- Year built:1989
- Listing ID #:920071
- Added:133 day(s) ago
- Updated:February 12, 2026 at 09:28 PM
Rooms and interior
- Bedrooms:6
- Total bathrooms:8
- Full bathrooms:7
- Half bathrooms:1
- Living area:7,034 sq. ft.
Heating and cooling
- Cooling:Central Air
- Heating:Forced Air
Structure and exterior
- Year built:1989
- Building area:7,034 sq. ft.
- Lot area:10.7 Acres
Schools
- High school:Warwick Valley High School
- Middle school:Warwick Valley Middle School
- Elementary school:Park Avenue Elementary School
Utilities
- Water:Well
- Sewer:Septic Tank
Finances and disclosures
- Price:$1,750,000
- Price per sq. ft.:$248.79
- Tax amount:$23,000 (2025)
New listings near 69 Cedar Pond Lane
- New
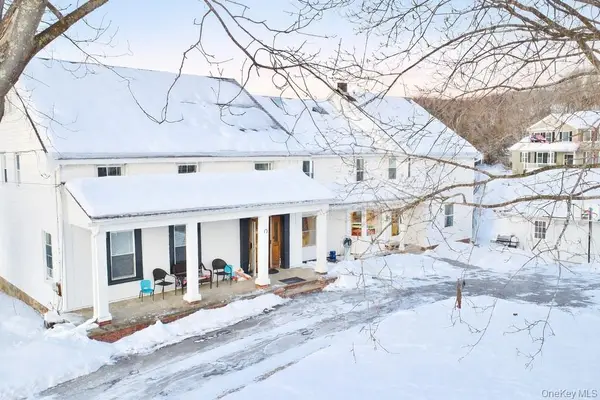 $725,000Active6 beds 4 baths4,204 sq. ft.
$725,000Active6 beds 4 baths4,204 sq. ft.487 Black Meadow Road, Chester, NY 10918
MLS# 960665Listed by: JOSEPH BARATTA COMPANY REALTY - Open Sun, 1 to 3:30pmNew
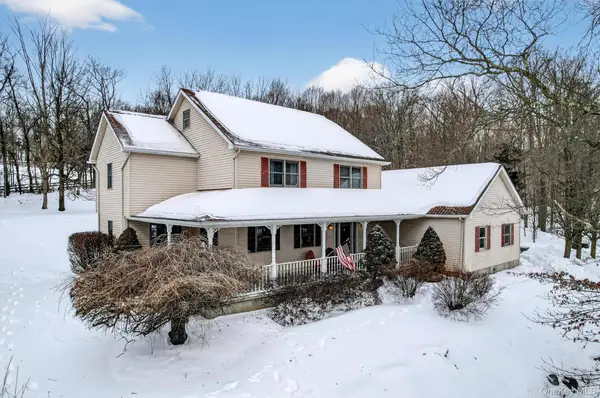 $799,999Active4 beds 3 baths2,544 sq. ft.
$799,999Active4 beds 3 baths2,544 sq. ft.5 Bens Way, Chester, NY 10918
MLS# 959390Listed by: KELLER WILLIAMS HUDSON VALLEY 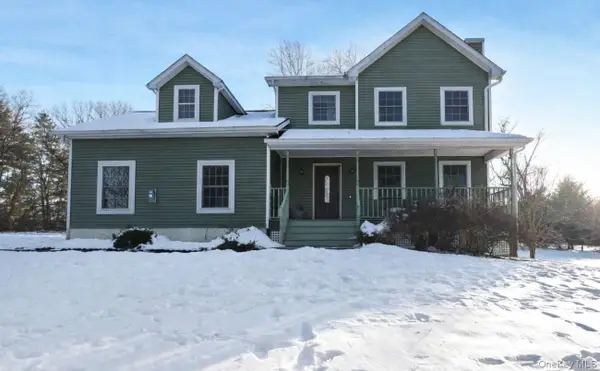 $635,000Active3 beds 3 baths1,954 sq. ft.
$635,000Active3 beds 3 baths1,954 sq. ft.25 Sugarloaf Mountain Road, Chester, NY 10918
MLS# 951920Listed by: CRONIN & COMPANY REAL ESTATE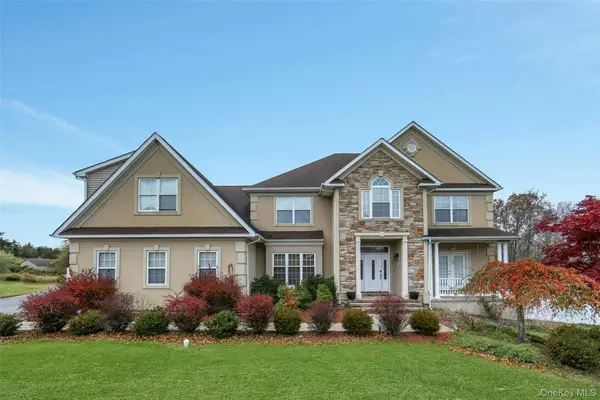 $999,000Active5 beds 4 baths5,080 sq. ft.
$999,000Active5 beds 4 baths5,080 sq. ft.4 Camelback Road, Chester, NY 10918
MLS# 955725Listed by: PROMINENT PROPERTIES SOTHEBY'S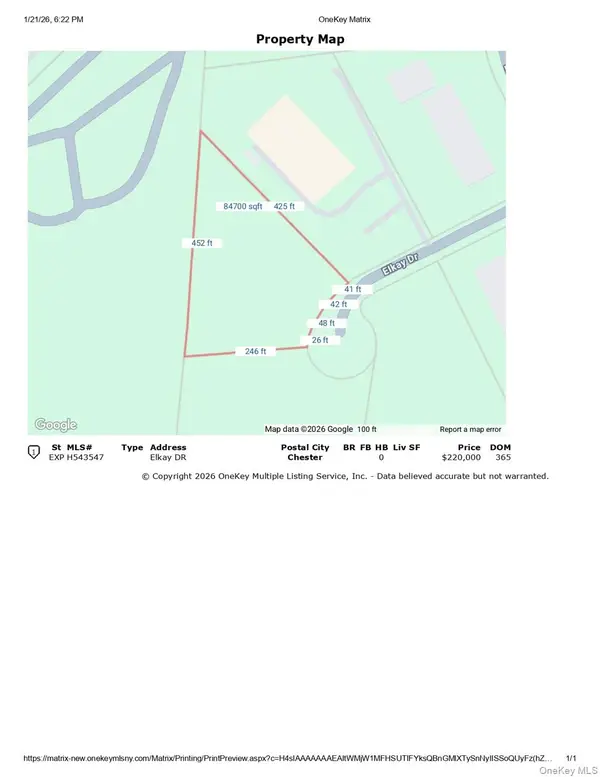 $699,000Active2 Acres
$699,000Active2 Acres50 Elkay Drive, Chester, NY 10918
MLS# 954329Listed by: POINT REALTY USA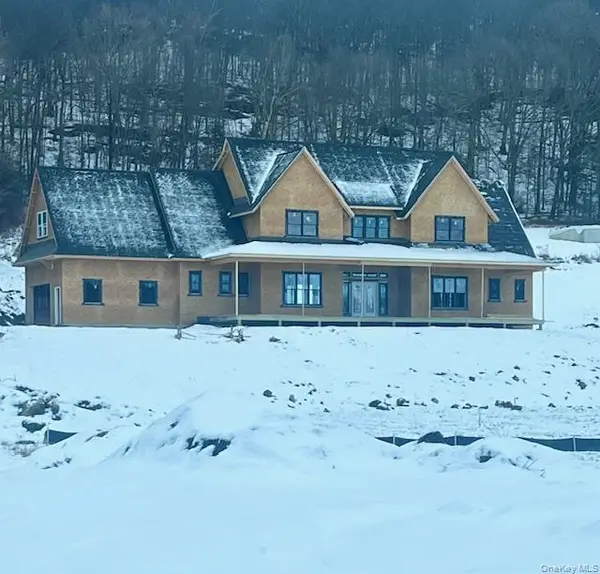 $1,399,999Active4 beds 4 baths4,508 sq. ft.
$1,399,999Active4 beds 4 baths4,508 sq. ft.145 Kings Highway Bypass, Chester, NY 10918
MLS# 953574Listed by: KELLER WILLIAMS REALTY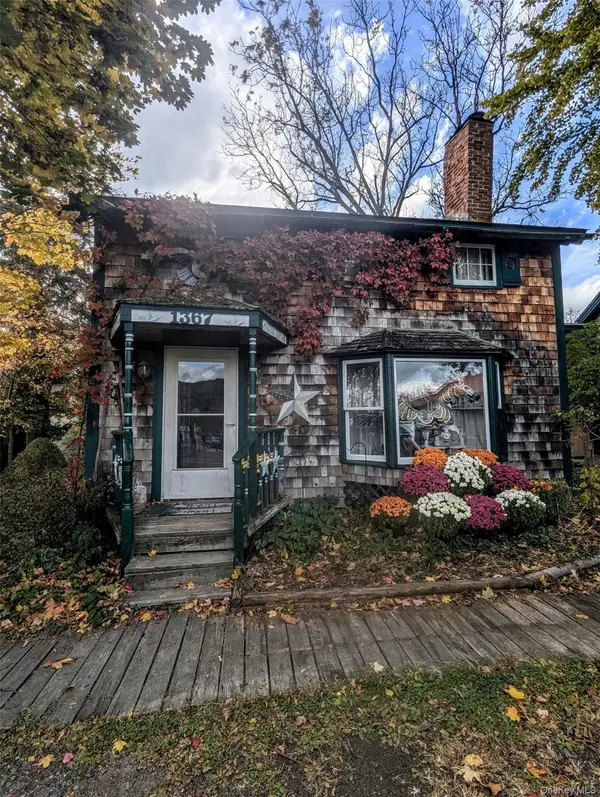 $460,000Active3 beds 2 baths1,728 sq. ft.
$460,000Active3 beds 2 baths1,728 sq. ft.1367 Kings Highway, Chester, NY 10918
MLS# 951876Listed by: KARTEN REAL ESTATE SVCS LLC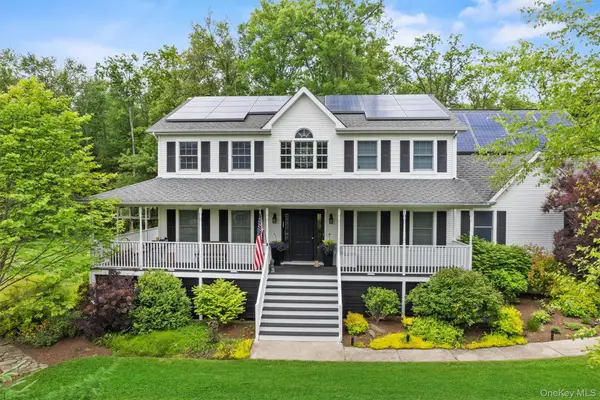 $899,000Active4 beds 3 baths2,722 sq. ft.
$899,000Active4 beds 3 baths2,722 sq. ft.5 Gabriels Drive, Chester, NY 10918
MLS# 952148Listed by: KELLER WILLIAMS REALTY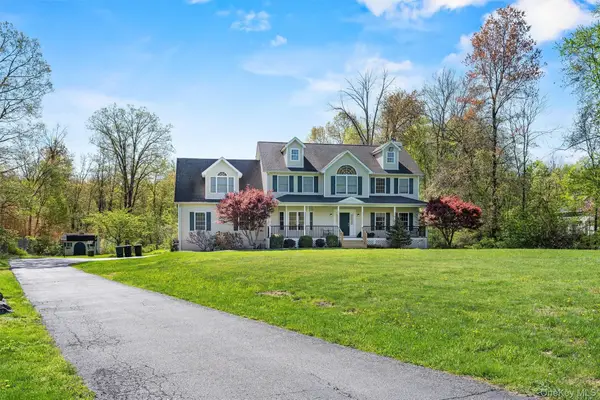 $999,000Active5 beds 4 baths3,136 sq. ft.
$999,000Active5 beds 4 baths3,136 sq. ft.12 Damian Court, Chester, NY 10918
MLS# 950640Listed by: MS REALTY GROUP USA, INC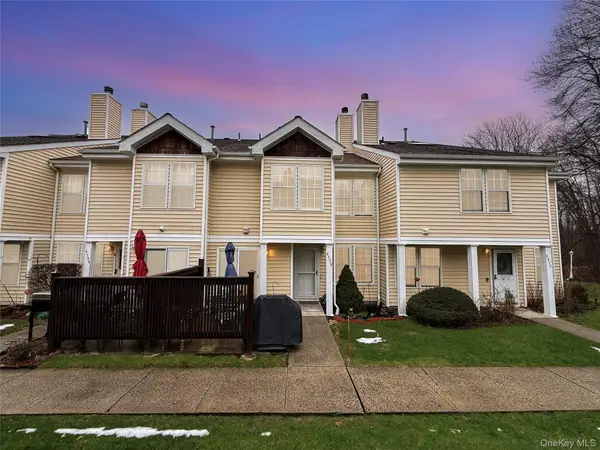 $299,999Active2 beds 2 baths1,072 sq. ft.
$299,999Active2 beds 2 baths1,072 sq. ft.4508 Whispering Hills, Chester, NY 10918
MLS# 951306Listed by: EXP REALTY

