2 Amber Ridge Road, Chestnut Ridge, NY 10977
Local realty services provided by:ERA Insite Realty Services
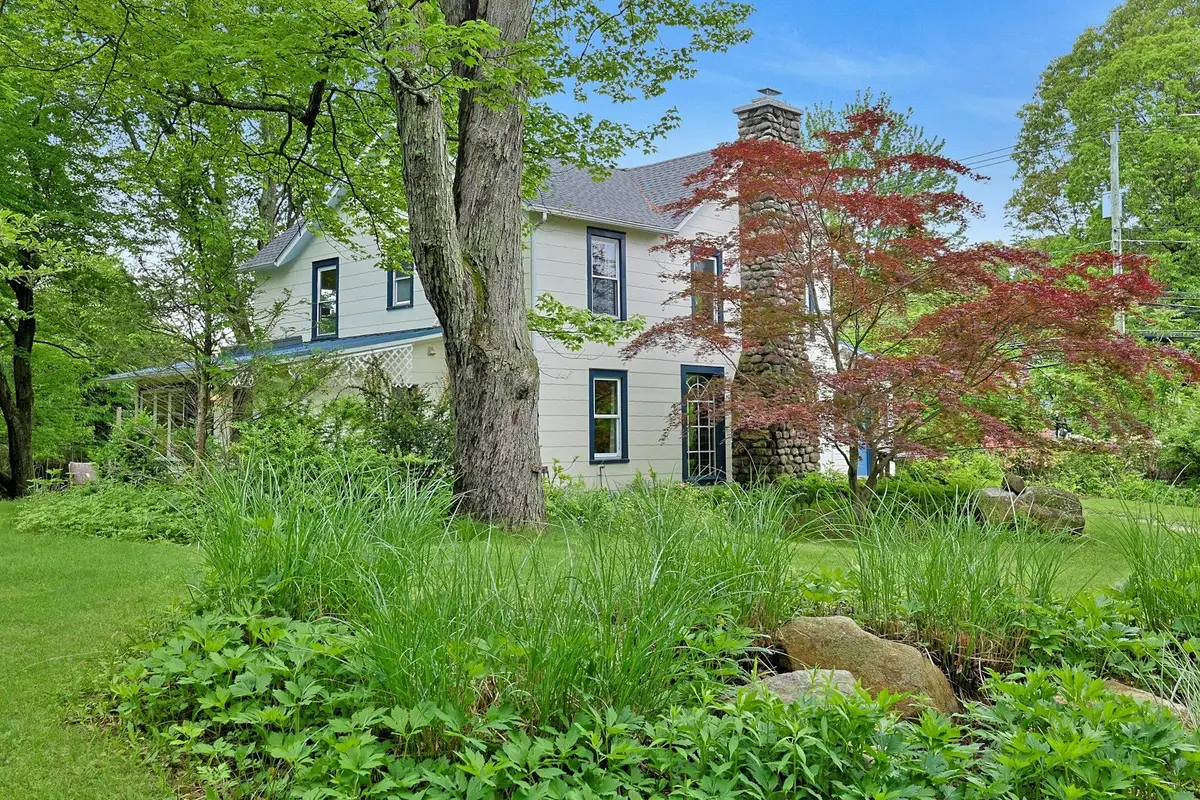
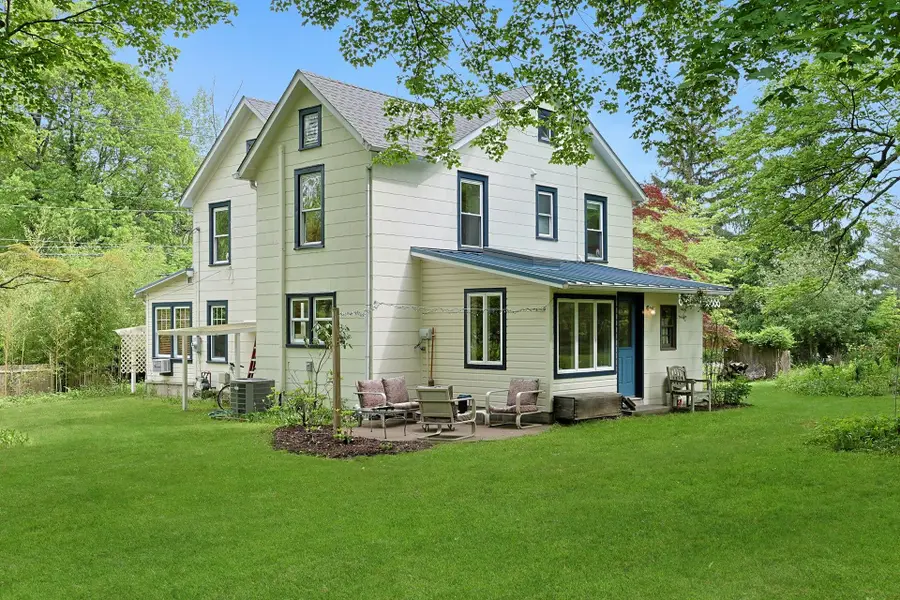
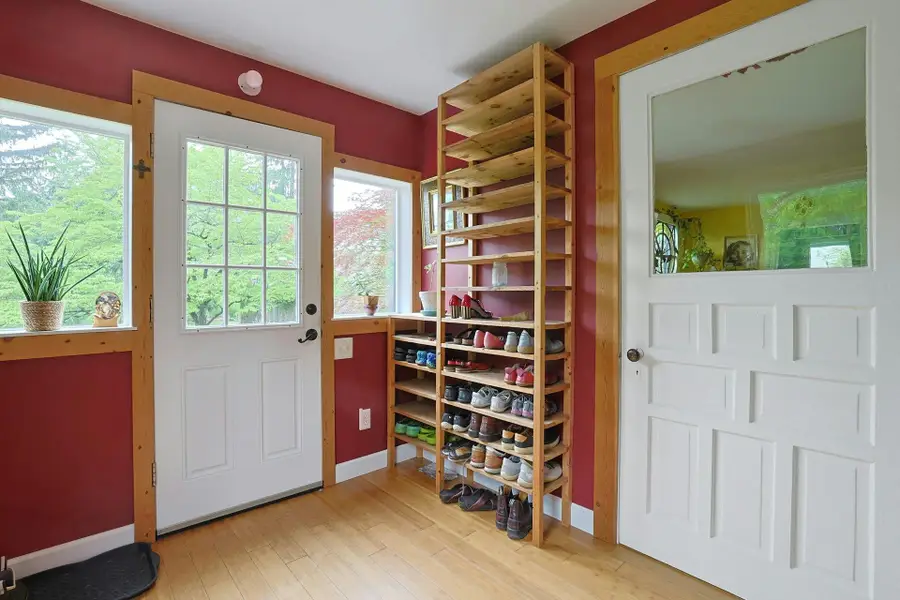
Listed by:maiken b. nielsen
Office:ellis sotheby's intl realty
MLS#:860286
Source:One Key MLS
Price summary
- Price:$799,000
- Price per sq. ft.:$443.89
About this home
Lush and level picturesque property with charming 4 bedroom farm house conveniently located in the heart of Chestnut Ridge. This large property will be appealing to so many with it's proximity on prestigious Amber Ridge Rd. -close to all major highways, a bus stop across the street, and many local schools including GMWS nearby .
This colonial, built in 1913 has a versatile layout depending on your needs. The light filled downstairs has a well equipped kitchen alongside a sunny dining room with radiant heated terra cotta floors. The living room features a unique leaded glass window salvaged from a Parisian movie set. Its shimmering glass sets the mood in every season alongside a rustic stone wood burning fireplace. An office and den can both be repurposed as a larger dining area or a 5th bedroom/guest room. The first floor full bath is artistically panelled in reclaimed wood with charming details. The upstairs is also bright and airy with 4 bedrooms with closets and large updated windows along with a second updated bathroom. The refinished wide plank floors have a warm glow giving a cozy feel to this traditional farm house.
The outside is a rustic scenic landscape of gardens, lawns and patios, with a picturesque little pond and play house folly bordering the expansive three quarter acre property. Mature trees and flowering shrubs create a screen of privacy from neighbors. Many updates include a new roof (2024), exterior paint job, central air conditioning on top floor(2018), hot water heater(2022), new well pump(2021) and new driveway(2022) for ample parking. This move-in ready and well maintained home, in the middle of the vibrant town, feels like its miles away in some idyllic dreamscape allowing you to find a peaceful moment!
Contact an agent
Home facts
- Year built:1913
- Listing Id #:860286
- Added:86 day(s) ago
- Updated:July 13, 2025 at 07:43 AM
Rooms and interior
- Bedrooms:4
- Total bathrooms:2
- Full bathrooms:2
- Living area:1,800 sq. ft.
Heating and cooling
- Cooling:Central Air
- Heating:Baseboard, Natural Gas, Radiant
Structure and exterior
- Year built:1913
- Building area:1,800 sq. ft.
- Lot area:0.77 Acres
Schools
- High school:Spring Valley High School
- Middle school:Chestnut Ridge Middle School
- Elementary school:Contact Agent
Utilities
- Water:Well
- Sewer:Public Sewer
Finances and disclosures
- Price:$799,000
- Price per sq. ft.:$443.89
- Tax amount:$9,655 (2024)
New listings near 2 Amber Ridge Road
- Coming Soon
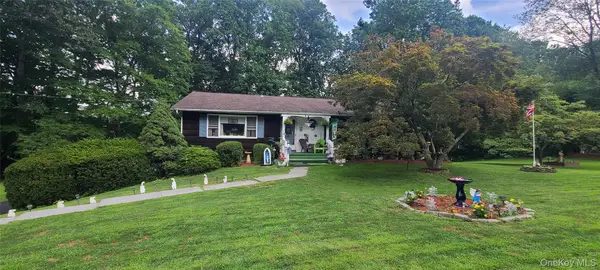 $799,000Coming Soon3 beds 2 baths
$799,000Coming Soon3 beds 2 baths4 Christine Drive, Chestnut Ridge, NY 10977
MLS# 898298Listed by: Q HOME SALES - New
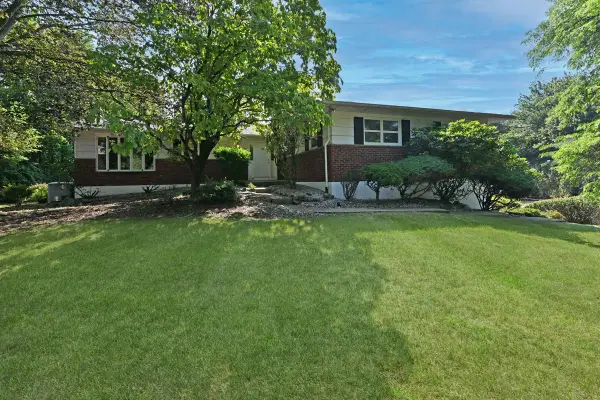 $1,049,000Active4 beds 3 baths1,992 sq. ft.
$1,049,000Active4 beds 3 baths1,992 sq. ft.16 Briar Court, Spring Valley, NY 10977
MLS# 897113Listed by: KELLER WILLIAMS HUDSON VALLEY - New
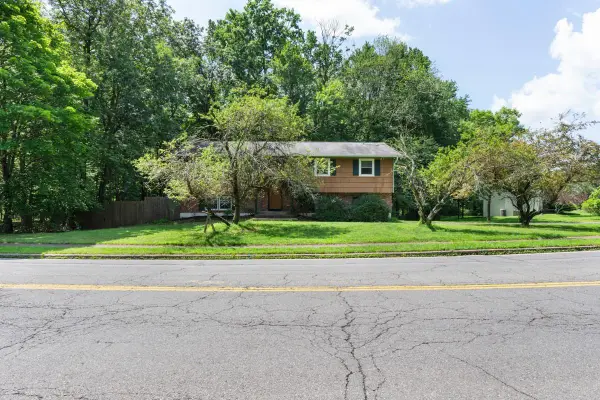 $849,000Active4 beds 3 baths2,082 sq. ft.
$849,000Active4 beds 3 baths2,082 sq. ft.61 Pinebrook Road, Monsey, NY 10952
MLS# 888991Listed by: TEAM W REALTY LLC 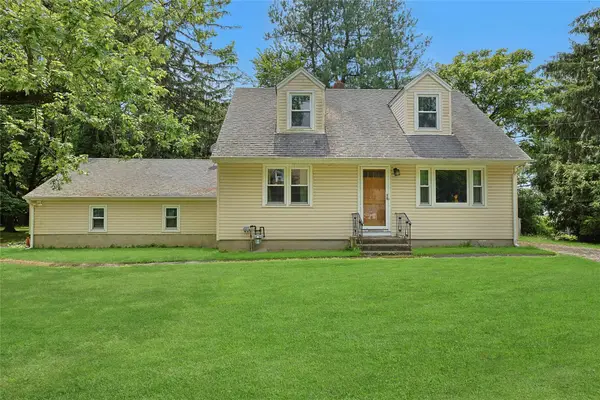 $949,000Active4 beds 2 baths1,456 sq. ft.
$949,000Active4 beds 2 baths1,456 sq. ft.2 Andrew Drive, Monsey, NY 10952
MLS# 888724Listed by: HOWARD HANNA RAND REALTY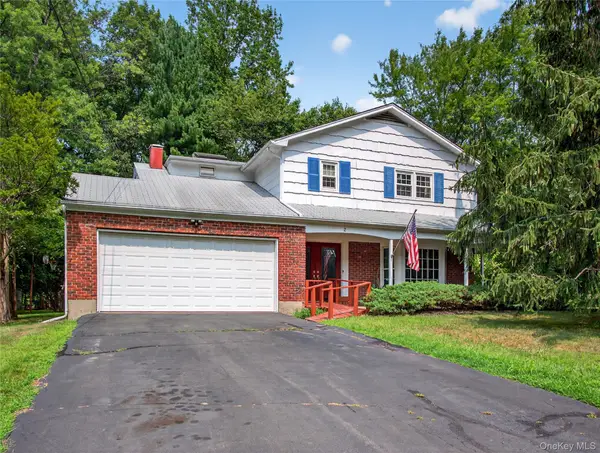 $1,290,000Active4 beds 3 baths2,366 sq. ft.
$1,290,000Active4 beds 3 baths2,366 sq. ft.2 Allan Drive, Monsey, NY 10952
MLS# 896120Listed by: KELLER WILLIAMS HUDSON VALLEY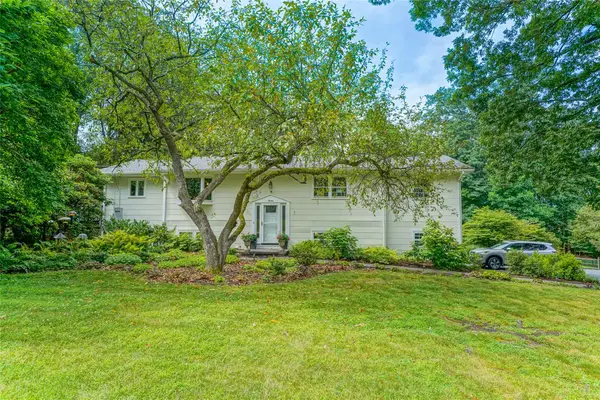 $1,200,000Active5 beds 3 baths2,436 sq. ft.
$1,200,000Active5 beds 3 baths2,436 sq. ft.12 Capri Drive, Spring Valley, NY 10977
MLS# 889220Listed by: MARK ONE REAL ESTATE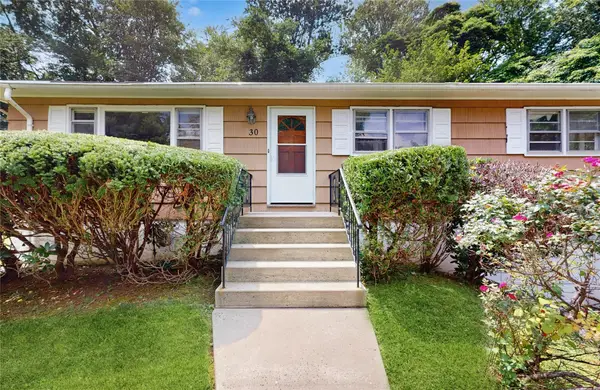 $650,000Active3 beds 3 baths1,852 sq. ft.
$650,000Active3 beds 3 baths1,852 sq. ft.30 Paul Court, Pearl River, NY 10965
MLS# 890880Listed by: KELLER WILLIAMS HUDSON VALLEY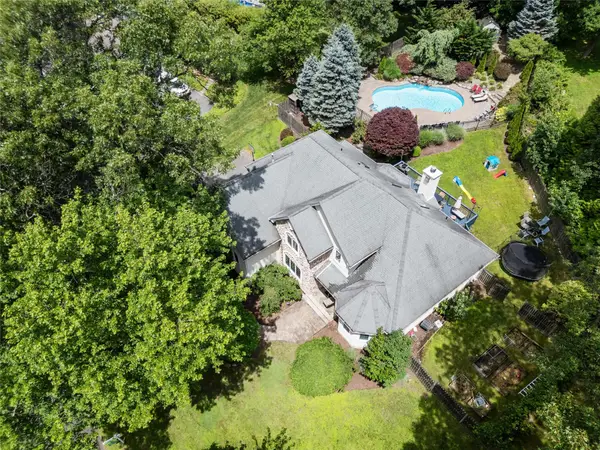 $1,399,000Pending7 beds 6 baths3,179 sq. ft.
$1,399,000Pending7 beds 6 baths3,179 sq. ft.33 Midway Road, Spring Valley, NY 10977
MLS# 857781Listed by: KELLER WILLIAMS HUDSON VALLEY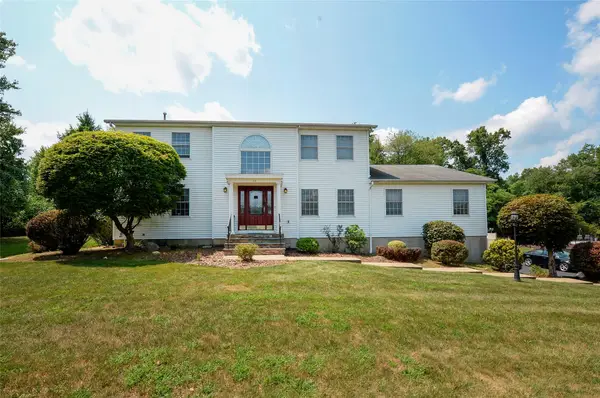 $1,100,000Active5 beds 4 baths3,224 sq. ft.
$1,100,000Active5 beds 4 baths3,224 sq. ft.47 Red Schoolhouse Road, Chestnut Ridge, NY 10977
MLS# 889209Listed by: MARK ONE REAL ESTATE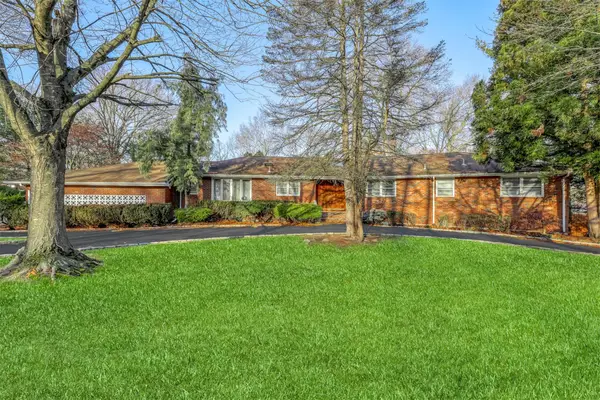 $999,000Active6 beds 6 baths4,815 sq. ft.
$999,000Active6 beds 6 baths4,815 sq. ft.1 Ferruzza Drive, Spring Valley, NY 10977
MLS# 889609Listed by: RODEO REALTY INC
