1948 North Ridge Drive #1, Chittenango, NY 13037
Local realty services provided by:ERA Team VP Real Estate
1948 North Ridge Drive #1,Chittenango, NY 13037
$599,900
- 4 Beds
- 3 Baths
- 2,391 sq. ft.
- Single family
- Active
Upcoming open houses
- Sun, Nov 1611:00 am - 02:00 pm
Listed by: steve a. bochino
Office: cny advantage realty llc.
MLS#:S1610128
Source:NY_GENRIS
Price summary
- Price:$599,900
- Price per sq. ft.:$250.9
About this home
NOW UNDER CONSTRUCTION- NEW PHASE OF NORTH RIDGE. 15 PREMIUM WOODED LOTS , SELECT HOMESITES BACK TO FOREVER WILD. The exclusive 15 lot section offers deep wooded homesites- with select lots backing to forever wild land, offering enhanced privacy and preserved natural surroundings.
This thoughtfully designed home features a dramatic great room with soaring ceilings, a gourmet kitchen with walk in pantry, formal dining room and a private home office/den. A spacious mudroom with built in cubbies connects the garage to the main living area, maximizing function and comfort.
The 2nd floor offers a versatile loft space-complete with a reading nook, full laundry room and 4 generously sized bedrooms-including a luxurious primary suite with walk in closet and spa-style bath.
The secondary bedrooms share a large full bath with double sinks.
Highlights:
Covered front porch with craftsman-style curb appeal.
Mixed facade with board and batten and horizontal siding.Route
Black exterior windows, architectural shingles.
Upscale interior finishes and energy-efficient construction.
Neighborhood Features:
Private wooded lots in a brand new phase of North Ridge.
Some lots back to protected forever wild land.
Public utilities, natural gas, and new infrastructure.
Minutes from Route 5, Erie Canal trails, schools, and village amenities.
Build your dream home or customize this one while its under construction.
This home showcases the signature quality, craftsmanship, and energy smart construction Foundation Homes of CNY is known for.
Contact an agent
Home facts
- Year built:2025
- Listing ID #:S1610128
- Added:171 day(s) ago
- Updated:November 15, 2025 at 05:47 PM
Rooms and interior
- Bedrooms:4
- Total bathrooms:3
- Full bathrooms:2
- Half bathrooms:1
- Living area:2,391 sq. ft.
Heating and cooling
- Cooling:Central Air
- Heating:Forced Air, Gas
Structure and exterior
- Roof:Asphalt
- Year built:2025
- Building area:2,391 sq. ft.
- Lot area:0.33 Acres
Utilities
- Water:Connected, Public, Water Connected
- Sewer:Connected, Sewer Connected
Finances and disclosures
- Price:$599,900
- Price per sq. ft.:$250.9
- Tax amount:$13,256
New listings near 1948 North Ridge Drive #1
- New
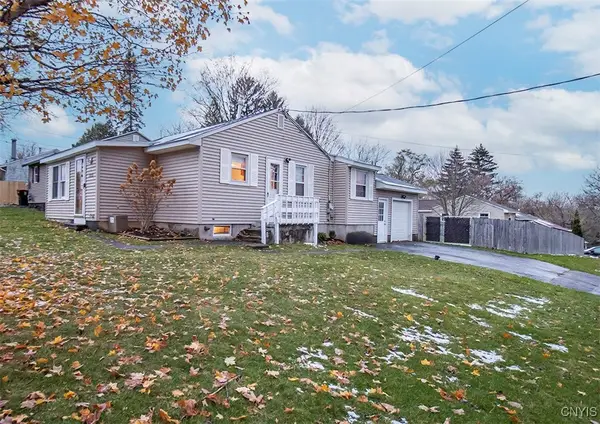 $189,900Active3 beds 1 baths959 sq. ft.
$189,900Active3 beds 1 baths959 sq. ft.815 Norton Avenue, Chittenango, NY 13037
MLS# S1650891Listed by: KELLER WILLIAMS SYRACUSE - New
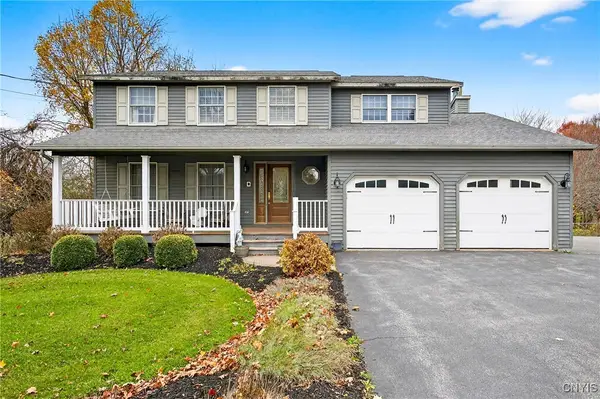 $425,000Active4 beds 3 baths2,128 sq. ft.
$425,000Active4 beds 3 baths2,128 sq. ft.1311 Kinderhook Road, Chittenango, NY 13037
MLS# S1648844Listed by: INTEGRATED REAL ESTATE SER LLC  Listed by ERA$399,900Active4 beds 3 baths2,139 sq. ft.
Listed by ERA$399,900Active4 beds 3 baths2,139 sq. ft.106 Charlies Place, Chittenango, NY 13037
MLS# S1646745Listed by: HUNT REAL ESTATE ERA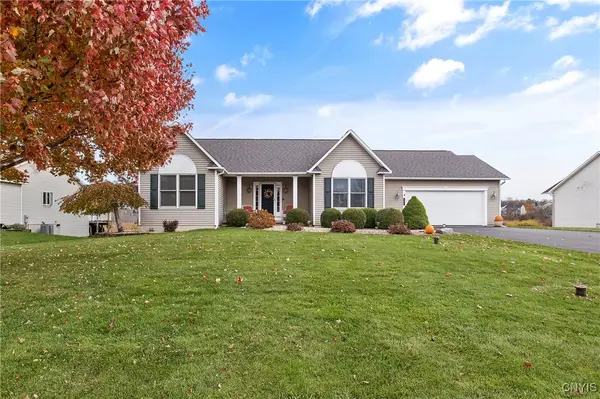 $419,000Pending4 beds 3 baths1,764 sq. ft.
$419,000Pending4 beds 3 baths1,764 sq. ft.2050 Whisper Ridge Drive, Chittenango, NY 13037
MLS# S1648654Listed by: HOWARD HANNA REAL ESTATE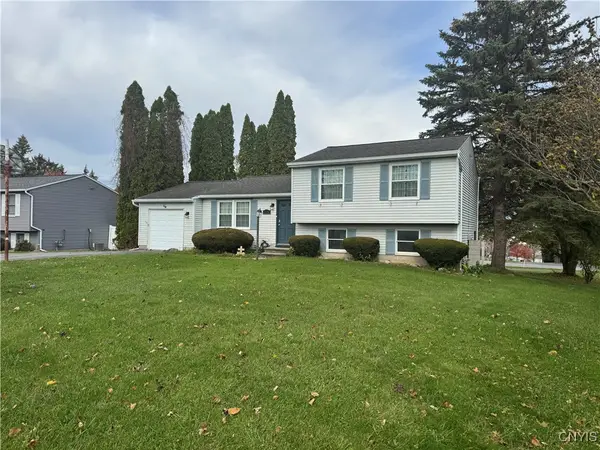 Listed by ERA$239,000Active3 beds 2 baths1,444 sq. ft.
Listed by ERA$239,000Active3 beds 2 baths1,444 sq. ft.146 Hawthorne, Chittenango, NY 13037
MLS# S1639845Listed by: HUNT REAL ESTATE ERA Listed by ERA$39,000Pending5.62 Acres
Listed by ERA$39,000Pending5.62 Acres000 Warren Street, Chittenango, NY 13037
MLS# S1645936Listed by: HUNT REAL ESTATE ERA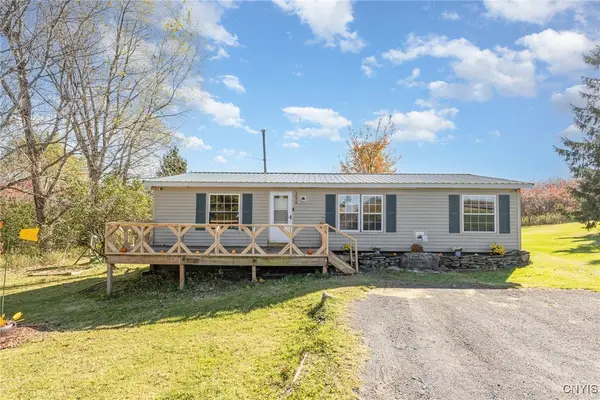 $172,000Active3 beds 2 baths1,344 sq. ft.
$172,000Active3 beds 2 baths1,344 sq. ft.2690 Bear Swamp Road, Chittenango, NY 13037
MLS# S1646115Listed by: HOWARD HANNA REAL ESTATE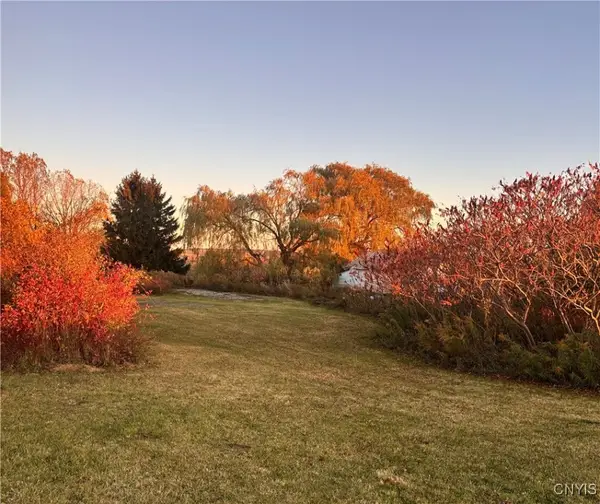 $35,000Active1.3 Acres
$35,000Active1.3 Acres2680 Bear Swamp Road, Chittenango, NY 13037
MLS# S1646123Listed by: HOWARD HANNA REAL ESTATE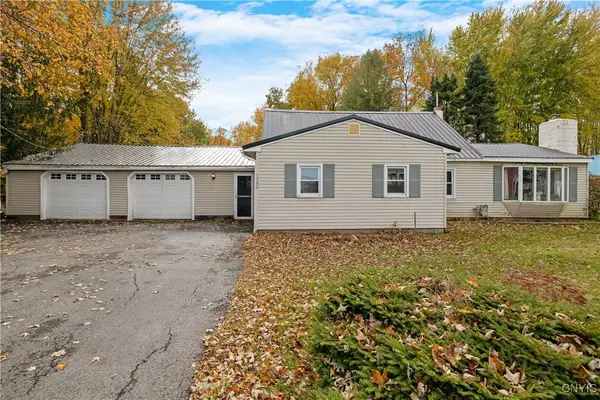 $229,900Active6 beds 3 baths3,040 sq. ft.
$229,900Active6 beds 3 baths3,040 sq. ft.1302 & 1296 Fyler Road, Chittenango, NY 13037
MLS# S1647785Listed by: HOWARD HANNA REAL ESTATE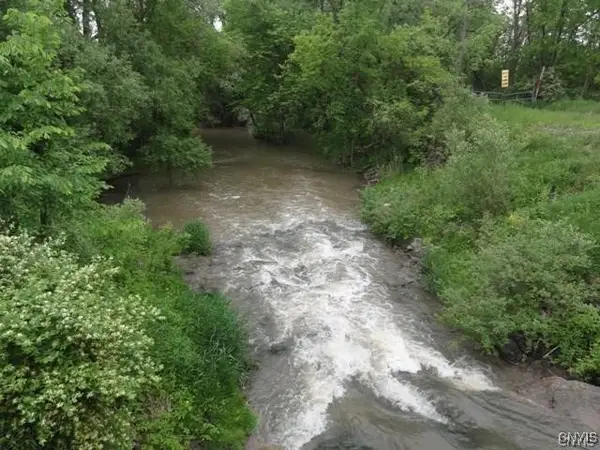 $38,000Pending6.1 Acres
$38,000Pending6.1 Acres0 Tag Road, Chittenango, NY 13037
MLS# S1647733Listed by: TERRA REAL ESTATE
