10 James Hollow Drive, Churchville, NY 14428
Local realty services provided by:HUNT Real Estate ERA
10 James Hollow Drive,Churchville, NY 14428
$505,101
- 4 Beds
- 3 Baths
- - sq. ft.
- Single family
- Sold
Listed by: jeffrey a. scofield
Office: re/max plus
MLS#:R1638376
Source:NY_GENRIS
Sorry, we are unable to map this address
Price summary
- Price:$505,101
- Monthly HOA dues:$19.58
About this home
Stunning Colonial in Churchville!
Welcome to this beautifully maintained 4-bed, 2.5-bath home offering over 2,300 sq. ft. of living space. Follow the stamped-concrete walkway to the inviting covered front porch — perfect for relaxing and watching the world go by. Inside, you’ll find wide-open spaces, sophisticated décor, and gorgeous hardwood floors (2022). The versatile front room is ideal as a sitting area, library, or home office, and the formal dining room is ready for special gatherings.
The heart of the home is the chef’s kitchen, updated in 2014 with quartz counters, a large island/breakfast bar, and newer appliances (stove & fridge 2016, microwave 2017, dishwasher 2018). The kitchen opens to the family room, featuring a cozy gas fireplace. A 1st-floor laundry with mudroom area and powder room adds convenience.
Upstairs, the spacious primary suite boasts recently updated spa-inspired bath, complemented by three additional bedrooms. The main bath (2022) includes heated flooring. Step outside to your own staycation retreat — an expansive composite deck, 15x30 above-ground pool (new liner 2022), and private backyard.
The partially finished lower level offers bonus living space and storage. An oversized garage and 10x14 shed (2014) provide ample room for all your gear. Recent updates include windows (2023-2025). The home is wired for a generator (not included).
Located near Black Creek and Churchville Parks, with easy access to shopping, dining, and entertainment. Be sure & Schedule a tour today!
Delayed negotiations — offers due 9/23/25. * Please note that Washer/Dryer Chest Freezer & refrigerator in the garage are NOT included in the sale.
Contact an agent
Home facts
- Year built:2004
- Listing ID #:R1638376
- Added:64 day(s) ago
- Updated:November 20, 2025 at 08:35 PM
Rooms and interior
- Bedrooms:4
- Total bathrooms:3
- Full bathrooms:2
- Half bathrooms:1
Heating and cooling
- Cooling:Central Air
- Heating:Forced Air, Gas
Structure and exterior
- Roof:Asphalt
- Year built:2004
Utilities
- Water:Connected, Public, Water Connected
- Sewer:Connected, Sewer Connected
Finances and disclosures
- Price:$505,101
- Tax amount:$9,928
New listings near 10 James Hollow Drive
- Open Sat, 11am to 12:30pmNew
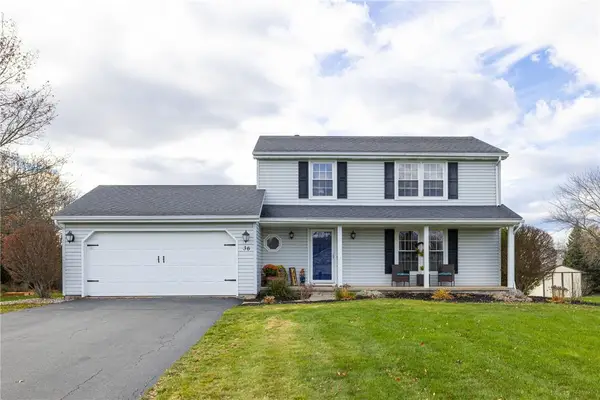 $319,900Active3 beds 3 baths1,354 sq. ft.
$319,900Active3 beds 3 baths1,354 sq. ft.36 Rochelle Drive, Churchville, NY 14428
MLS# R1651632Listed by: KELLER WILLIAMS REALTY GREATER ROCHESTER - New
 $235,900Active3 beds 2 baths1,656 sq. ft.
$235,900Active3 beds 2 baths1,656 sq. ft.1260 Johnson Road, Churchville, NY 14428
MLS# R1650917Listed by: HOWARD HANNA - Open Sat, 11am to 12:30pmNew
 $425,000Active4 beds 3 baths1,856 sq. ft.
$425,000Active4 beds 3 baths1,856 sq. ft.7193 Chili Riga Center Road, Churchville, NY 14428
MLS# R1649879Listed by: HOWARD HANNA - New
 $179,900Active3 beds 2 baths1,628 sq. ft.
$179,900Active3 beds 2 baths1,628 sq. ft.206 Greenway Boulevard, Churchville, NY 14428
MLS# R1650664Listed by: RE/MAX TITANIUM LLC 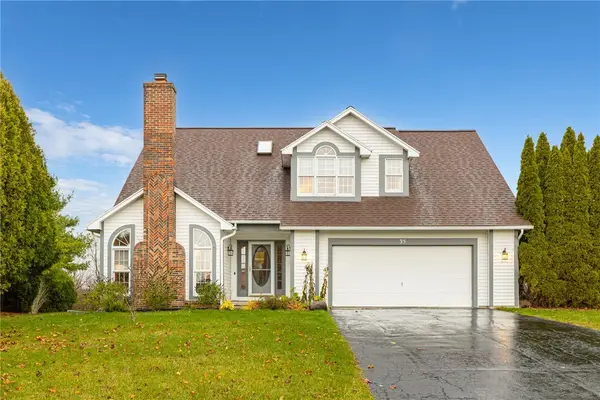 $329,900Pending4 beds 3 baths2,225 sq. ft.
$329,900Pending4 beds 3 baths2,225 sq. ft.35 Cassandra Circle, Churchville, NY 14428
MLS# R1649438Listed by: KELLER WILLIAMS REALTY GREATER ROCHESTER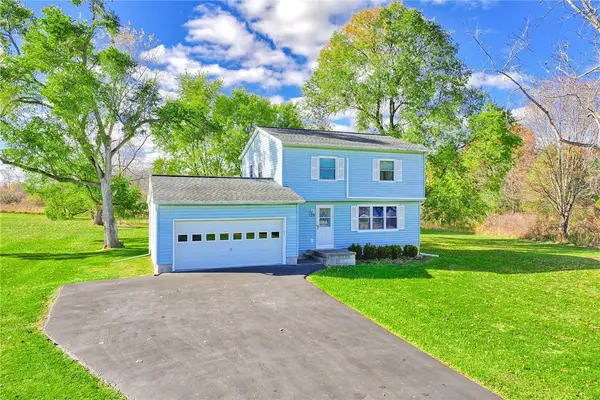 $289,900Pending3 beds 2 baths1,400 sq. ft.
$289,900Pending3 beds 2 baths1,400 sq. ft.129 Stottle Road, Churchville, NY 14428
MLS# R1647651Listed by: RE/MAX REALTY GROUP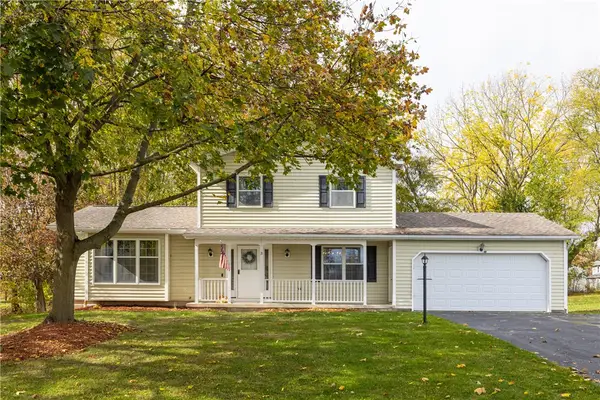 $274,900Pending3 beds 3 baths1,662 sq. ft.
$274,900Pending3 beds 3 baths1,662 sq. ft.3 Parnell Drive, Churchville, NY 14428
MLS# R1646803Listed by: NIKALLEN REAL ESTATE LLC $194,900Active1 beds 2 baths965 sq. ft.
$194,900Active1 beds 2 baths965 sq. ft.209 Greenway Boulevard, Churchville, NY 14428
MLS# R1644330Listed by: HOWARD HANNA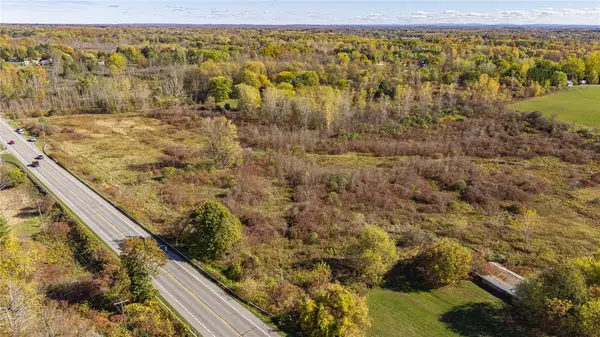 $90,000Pending11.76 Acres
$90,000Pending11.76 Acres5957 Buffalo Rd, Churchville, NY 14428
MLS# R1645354Listed by: KELLER WILLIAMS REALTY GREATER ROCHESTER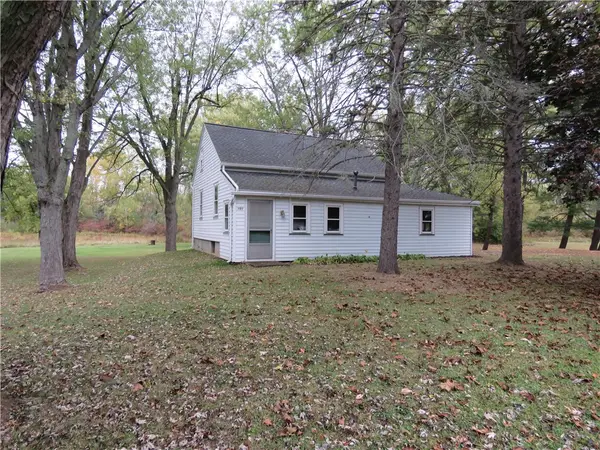 Listed by ERA$179,900Pending3 beds 1 baths847 sq. ft.
Listed by ERA$179,900Pending3 beds 1 baths847 sq. ft.101 Attridge Road, Churchville, NY 14428
MLS# R1644339Listed by: HUNT REAL ESTATE ERA/COLUMBUS
