5819 Reis Drive, Cicero, NY 13039
Local realty services provided by:HUNT Real Estate ERA
Listed by: kathryn g woodruff
Office: weichert, realtors-tbg
MLS#:S1651079
Source:NY_GENRIS
Price summary
- Price:$260,000
- Price per sq. ft.:$172.64
About this home
Updated Raised Ranch in Cicero! Take a look at this 3 BR, 1.5 bath move-in ready home. The open concept main floor features modern flooring, white kitchen cabinetry with under-cabinet lighting, SS appliances and a stone, wood-burning FP. The kitchen island is freestanding -- arrange the space as you desire! French Doors lead from the eating area out to the very large back porch which overlooks the private back yard.
There are Three Bedrooms on this level - all with newer W/W carpeting -- with the possibility of a 4th BR in the finished basement. The full bathroom has been updated and includes a granite topped vanity.
The bottom level is finished with newer w/w carpeting and a slider to the covered Patio -- making for a cozy space for a game room or that 4th BR. The laundry room and a Half Bathroom are conveniently located. The roomy 2 car Garage has some extra space for storage, and the 3 year old Boiler will keep you warm for years to come! Located just a few miles from the future Micron Chip Fab and convenient to Rts 481, 81, Syracuse Hancock International Airport & the Many amenities along Route 11. Don't wait long to check this one out!
Contact an agent
Home facts
- Year built:1976
- Listing ID #:S1651079
- Added:42 day(s) ago
- Updated:December 31, 2025 at 03:45 PM
Rooms and interior
- Bedrooms:3
- Total bathrooms:2
- Full bathrooms:1
- Half bathrooms:1
- Living area:1,506 sq. ft.
Heating and cooling
- Heating:Baseboard, Gas, Hot Water
Structure and exterior
- Roof:Asphalt
- Year built:1976
- Building area:1,506 sq. ft.
- Lot area:0.31 Acres
Utilities
- Water:Connected, Public, Water Connected
- Sewer:Connected, Sewer Connected
Finances and disclosures
- Price:$260,000
- Price per sq. ft.:$172.64
- Tax amount:$6,613
New listings near 5819 Reis Drive
- New
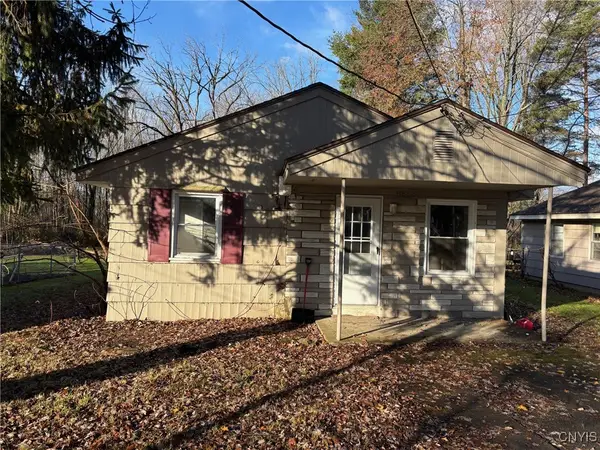 $174,900Active2 beds 1 baths864 sq. ft.
$174,900Active2 beds 1 baths864 sq. ft.8853 Shellman Drive W, Cicero, NY 13039
MLS# S1655708Listed by: WORLD UNITED REALTY INC. 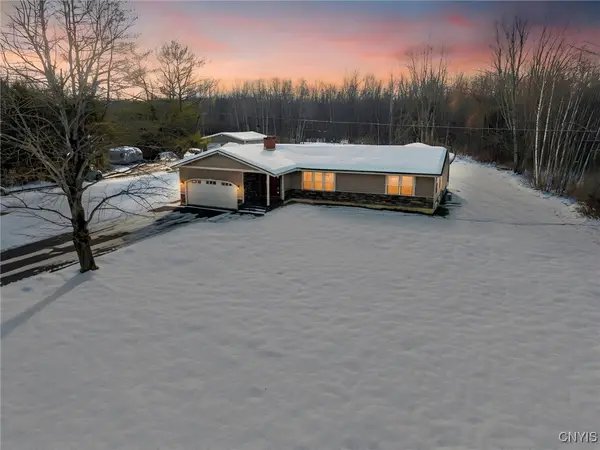 $649,000Active3 beds 2 baths1,891 sq. ft.
$649,000Active3 beds 2 baths1,891 sq. ft.7056 Island Road, Cicero, NY 13039
MLS# S1655364Listed by: OAK TREE REAL ESTATE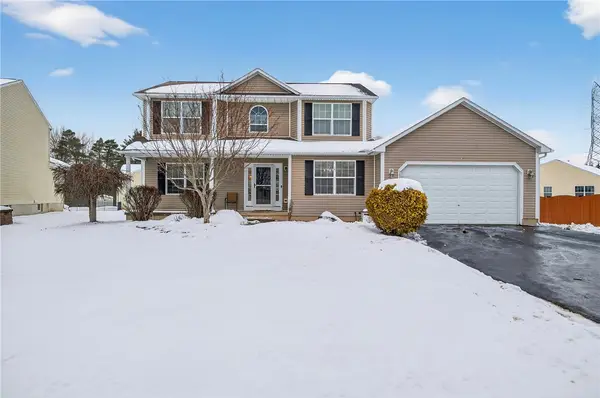 $475,000Active5 beds 3 baths2,748 sq. ft.
$475,000Active5 beds 3 baths2,748 sq. ft.8031 Kings Hotel Place, Cicero, NY 13039
MLS# R1655284Listed by: RE/MAX PLUS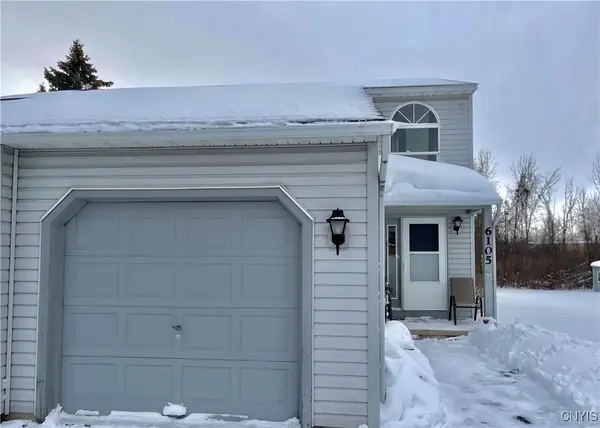 $210,000Pending2 beds 2 baths1,280 sq. ft.
$210,000Pending2 beds 2 baths1,280 sq. ft.6105 Gillette Road, Cicero, NY 13039
MLS# S1653833Listed by: HOWARD HANNA REAL ESTATE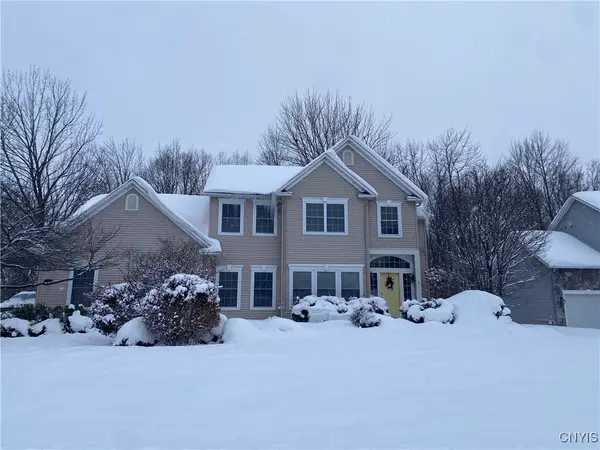 $635,000Active4 beds 4 baths2,676 sq. ft.
$635,000Active4 beds 4 baths2,676 sq. ft.9413 Steamship Manhattan, Brewerton, NY 13029
MLS# S1654792Listed by: KELLER WILLIAMS SYRACUSE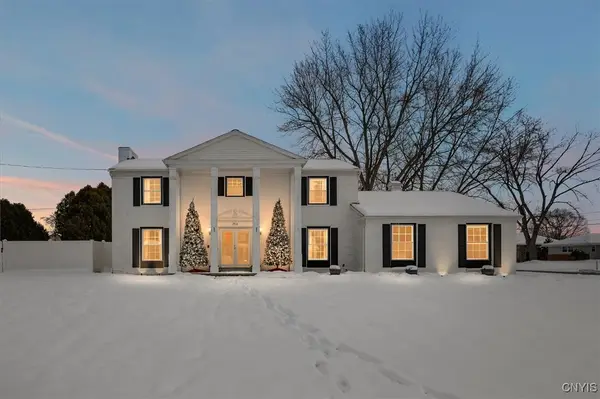 Listed by ERA$425,000Pending4 beds 3 baths2,600 sq. ft.
Listed by ERA$425,000Pending4 beds 3 baths2,600 sq. ft.7816 Elwill Road, Cicero, NY 13039
MLS# S1654416Listed by: HUNT REAL ESTATE ERA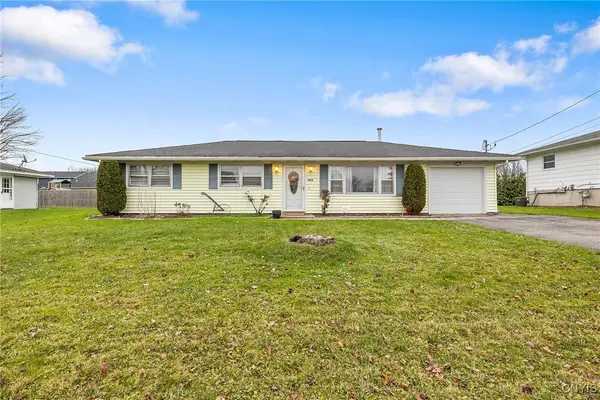 $199,000Pending3 beds 1 baths1,170 sq. ft.
$199,000Pending3 beds 1 baths1,170 sq. ft.7872 Beaver Lane, Bridgeport, NY 13030
MLS# S1652086Listed by: HHC REALTY Listed by ERA$235,000Pending3 beds 2 baths1,416 sq. ft.
Listed by ERA$235,000Pending3 beds 2 baths1,416 sq. ft.8074 Crockett Drive, Cicero, NY 13039
MLS# S1652943Listed by: HUNT REAL ESTATE ERA $440,900Active3 beds 2 baths1,734 sq. ft.
$440,900Active3 beds 2 baths1,734 sq. ft.9601 Kenzie Grace Path, Brewerton, NY 13029
MLS# S1653297Listed by: INTEGRATED REAL ESTATE SER LLC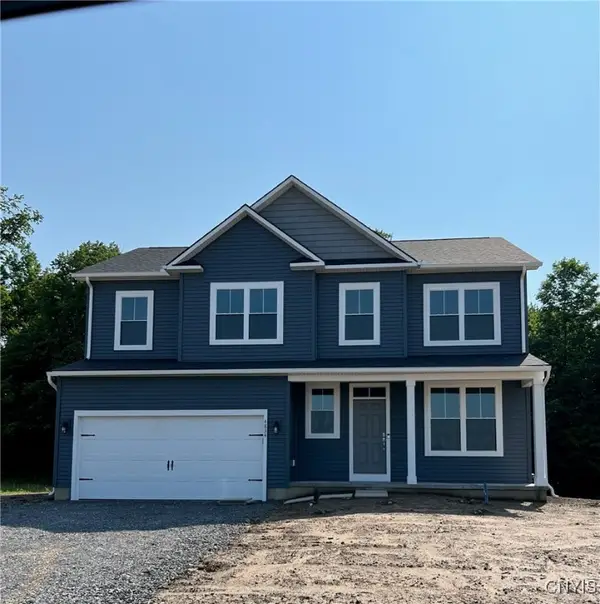 $444,900Pending4 beds 3 baths2,284 sq. ft.
$444,900Pending4 beds 3 baths2,284 sq. ft.9608 Kenzie Grace Path, Clay, NY 13029
MLS# S1653306Listed by: INTEGRATED REAL ESTATE SER LLC
