5990 Pony Lane, Cicero, NY 13039
Local realty services provided by:HUNT Real Estate ERA
Listed by:
- Kristina Peck(315) 806 - 2771HUNT Real Estate ERA
MLS#:S1626564
Source:NY_GENRIS
Price summary
- Price:$279,900
- Price per sq. ft.:$164.65
About this home
Welcome to this beautifully renovated 3-bedroom, 2 full bath raised ranch in the sought-after Darby Farms subdivision of Cicero. Every inch of this home has been thoughtfully updated, making it truly move-in ready.
The main level features an updated kitchen with granite countertops, Energy Star stainless steel appliances—including a smart refrigerator—the modern finishes that make cooking and entertaining a joy. Both bathrooms have been stylishly updated, and you’ll find all new flooring throughout, along with fresh interior and exterior paint.
Major upgrades include new windows, gutters, a sliding door to the back deck, and even a new front deck. The back deck—stretching the entire length of the house—offers the perfect place to relax or entertain while overlooking the fully fenced backyard.
Backyard is complete with two brand-new sheds, pavers, a pergola, a charming pear tree, and adorable twin trees that make the perfect photo spot.
All this, plus a prime location means you can enjoy both comfort and convenience.
Contact an agent
Home facts
- Year built:1972
- Listing ID #:S1626564
- Added:40 day(s) ago
- Updated:September 07, 2025 at 07:30 AM
Rooms and interior
- Bedrooms:3
- Total bathrooms:2
- Full bathrooms:2
- Living area:1,700 sq. ft.
Heating and cooling
- Cooling:Window Units
- Heating:Baseboard, Gas
Structure and exterior
- Roof:Asphalt, Shingle
- Year built:1972
- Building area:1,700 sq. ft.
- Lot area:0.24 Acres
Utilities
- Water:Connected, Public, Water Connected
- Sewer:Connected, Sewer Connected
Finances and disclosures
- Price:$279,900
- Price per sq. ft.:$164.65
- Tax amount:$6,163
New listings near 5990 Pony Lane
- New
 $744,900Active4 beds 5 baths4,412 sq. ft.
$744,900Active4 beds 5 baths4,412 sq. ft.6467 Electric Railway, Cicero, NY 13039
MLS# S1640388Listed by: COLDWELL BANKER PRIME PROP,INC - Open Sun, 11am to 1pmNew
 $482,000Active4 beds 4 baths2,750 sq. ft.
$482,000Active4 beds 4 baths2,750 sq. ft.6309 Alabama Path, Cicero, NY 13039
MLS# S1639732Listed by: HOWARD HANNA REAL ESTATE 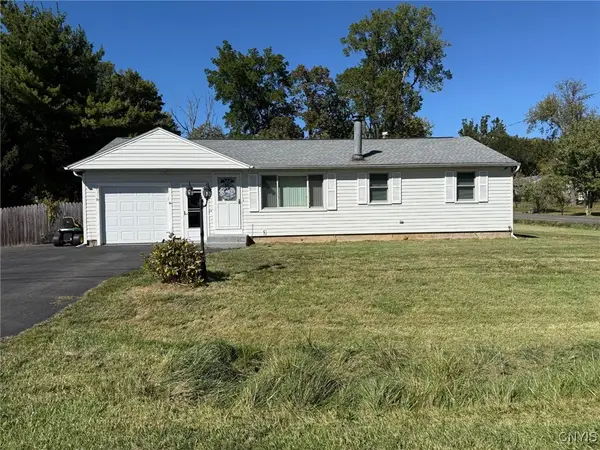 $189,900Pending3 beds 2 baths864 sq. ft.
$189,900Pending3 beds 2 baths864 sq. ft.5431 Omara Drive, Brewerton, NY 13029
MLS# S1639208Listed by: HOWARD HANNA REAL ESTATE- New
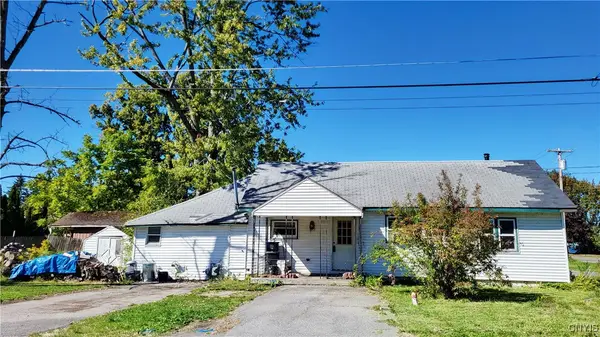 Listed by ERA$175,000Active3 beds 1 baths1,120 sq. ft.
Listed by ERA$175,000Active3 beds 1 baths1,120 sq. ft.7438 Lakeshore Road, Cicero, NY 13039
MLS# S1639053Listed by: HUNT REAL ESTATE ERA - New
 $290,000Active3 beds 2 baths1,948 sq. ft.
$290,000Active3 beds 2 baths1,948 sq. ft.7658 Clover Road, Syracuse, NY 13212
MLS# S1637687Listed by: HOWARD HANNA REAL ESTATE - New
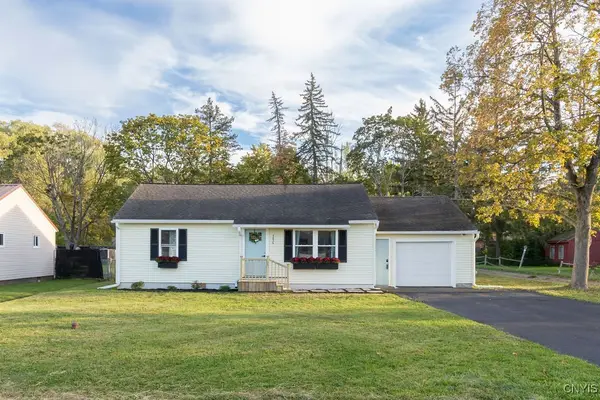 $229,900Active2 beds 1 baths936 sq. ft.
$229,900Active2 beds 1 baths936 sq. ft.5456 Orangeport Road, Brewerton, NY 13029
MLS# S1639140Listed by: HOWARD HANNA REAL ESTATE 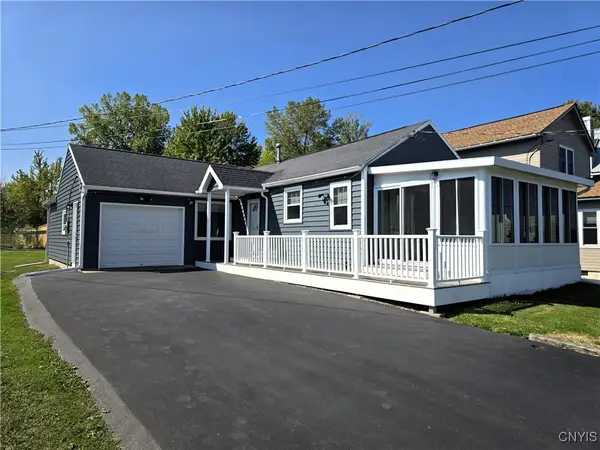 $439,900Pending3 beds 2 baths1,192 sq. ft.
$439,900Pending3 beds 2 baths1,192 sq. ft.6244 Muskrat Bay Road, Brewerton, NY 13029
MLS# S1639102Listed by: COLDWELL BANKER PRIME PROP. INC.- New
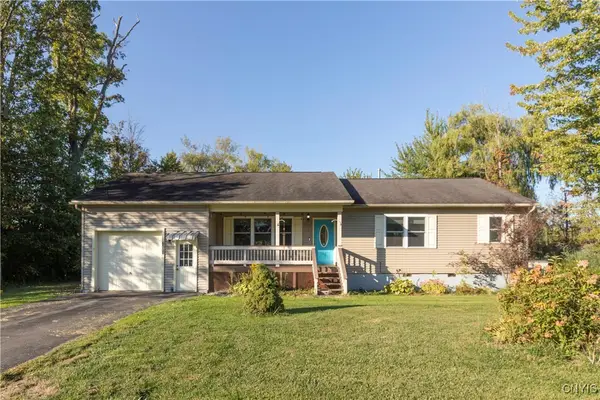 Listed by ERA$260,000Active2 beds 2 baths1,284 sq. ft.
Listed by ERA$260,000Active2 beds 2 baths1,284 sq. ft.6330 Muskrat Bay Road, Brewerton, NY 13029
MLS# S1638772Listed by: HUNT REAL ESTATE ERA - New
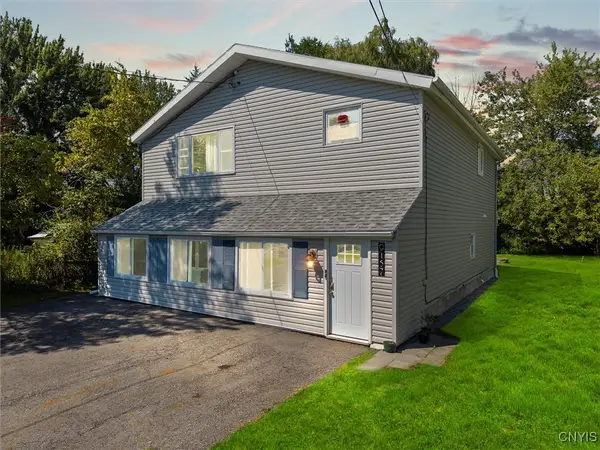 $299,900Active5 beds 2 baths1,680 sq. ft.
$299,900Active5 beds 2 baths1,680 sq. ft.9157 Beach Road, Brewerton, NY 13029
MLS# S1638051Listed by: ACROPOLIS REALTY GROUP LLC - New
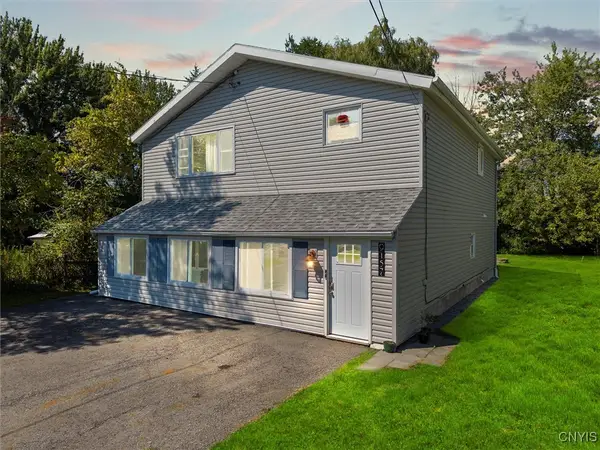 $299,900Active5 beds 2 baths1,680 sq. ft.
$299,900Active5 beds 2 baths1,680 sq. ft.9157 Beach Road, Brewerton, NY 13029
MLS# S1638899Listed by: ACROPOLIS REALTY GROUP LLC
