8546 Angus Path, Cicero, NY 13039
Local realty services provided by:ERA Team VP Real Estate
Listed by: shane tibbitts
Office: coldwell banker prime prop,inc
MLS#:S1618432
Source:NY_GENRIS
Price summary
- Price:$524,550
- Price per sq. ft.:$221.61
About this home
New construction by T&L Companies in Lyons Runne. The Emily is a 4 bedroom center hall colonial with semi-open foyer. 1st floor den/office with French Doors and formal dining room are at the front of the house. Kitchen is open to both the living room and morning room with lots of windows. Kitchen with 42" uppers with crown molding, stainless steel appliances, island with breakfast bar, granite or quartz countertops & tile backsplash. There is also a walk-in pantry with wood shelving. Convenient mud room with bench & cubbies offers easy access to both the back yard and the two car garage. 1st floor laundry room with sink & folding counter. Upstairs find 4 bedrooms including primary bedroom with two walk-in closets and a private bath featuring dual vanity and a tile & glass mud laid shower with bench seat. 9' 1st floor ceilings, lots of real hardwood and ceramic floors and more. This lot is under contract but other lots and plans are available to build with T&L Companies in Lyons Runne. There is a colonial spec model at lot 98 for quicker delivery. Lyons Runne is located in Town of Cicero's waterfront district and is just steps from Williams Park on the shore of Oneida Lake and adjacent to Marie's Woods with 66 acres of forever wild woods with walking trails and also minutes from Lakeshore Yacht & Country Club, Lakeshore Rd Elementary School.
Contact an agent
Home facts
- Year built:2025
- Listing ID #:S1618432
- Added:246 day(s) ago
- Updated:February 28, 2026 at 03:52 PM
Rooms and interior
- Bedrooms:4
- Total bathrooms:3
- Full bathrooms:2
- Half bathrooms:1
- Rooms Total:9
- Flooring:Carpet, Ceramic Tile, Hardwood, Varies
- Dining Description:Separate Formal Dining Room
- Kitchen Description:Dishwasher, Disposal, Kitchen Island, Microwave, Oven, Pantry, Walk In Pantry
- Basement:Yes
- Basement Description:Full
- Living area:2,367 sq. ft.
Heating and cooling
- Cooling:Central Air
- Heating:Gas
Structure and exterior
- Roof:Asphalt, Shingle
- Year built:2025
- Building area:2,367 sq. ft.
- Lot area:0.29 Acres
- Lot Features:Rectangular, Residential Lot
- Architectural Style:Colonial
- Construction Materials:Frame, Vinyl Siding
- Exterior Features:Open, Porch
- Foundation Description:Block
- Levels:2 Stories
Schools
- High school:Cicero-North Syracuse High
- Middle school:Gillette Road Middle
- Elementary school:Lakeshore Road Elementary
Utilities
- Water:Connected, Public, Water Connected
- Sewer:Connected, Sewer Connected
Finances and disclosures
- Price:$524,550
- Price per sq. ft.:$221.61
Features and amenities
- Appliances:Dishwasher, Disposal, Free Standing Range, Gas Range, Microwave, Oven, Range Hood
- Laundry features:Electric Water Heater, Main Level
- Amenities:int_feat_Den
New listings near 8546 Angus Path
- New
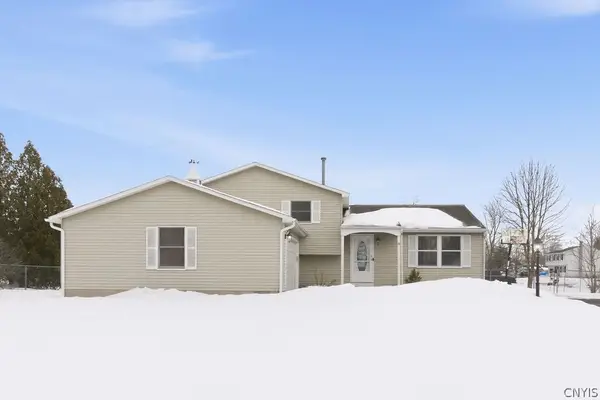 $309,900Active3 beds 2 baths1,856 sq. ft.
$309,900Active3 beds 2 baths1,856 sq. ft.8486 Torchwood Lane, Cicero, NY 13039
MLS# S1664021Listed by: COLDWELL BANKER PRIME PROP,INC - New
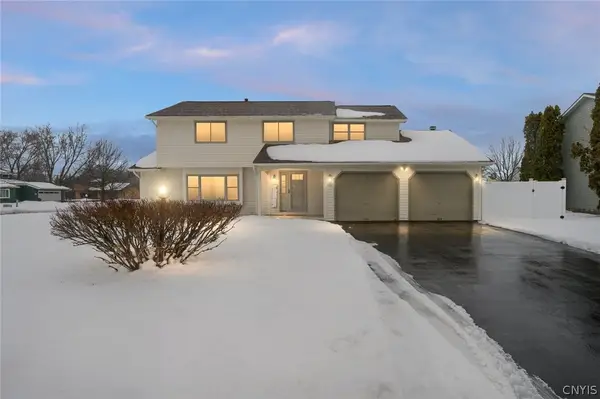 $397,000Active4 beds 3 baths2,098 sq. ft.
$397,000Active4 beds 3 baths2,098 sq. ft.6207 Stone Arabia Road, Cicero, NY 13039
MLS# S1663410Listed by: HOWARD HANNA REAL ESTATE - New
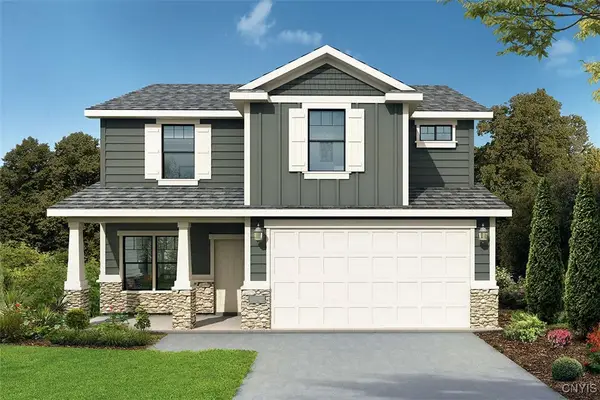 $529,900Active4 beds 3 baths2,243 sq. ft.
$529,900Active4 beds 3 baths2,243 sq. ft.9278 Bartel Road, Brewerton, NY 13029
MLS# S1659916Listed by: SYRACUSE REALTY GROUP - New
 $409,900Active3 beds 2 baths1,686 sq. ft.
$409,900Active3 beds 2 baths1,686 sq. ft.8494 Wayfarer Drive, Cicero, NY 13039
MLS# S1663714Listed by: COLDWELL BANKER PRIME PROP,INC - New
 $189,000Active3 beds 1 baths950 sq. ft.
$189,000Active3 beds 1 baths950 sq. ft.7458 E Taft Road, East Syracuse, NY 13057
MLS# S1663712Listed by: THE O'HARA GROUP 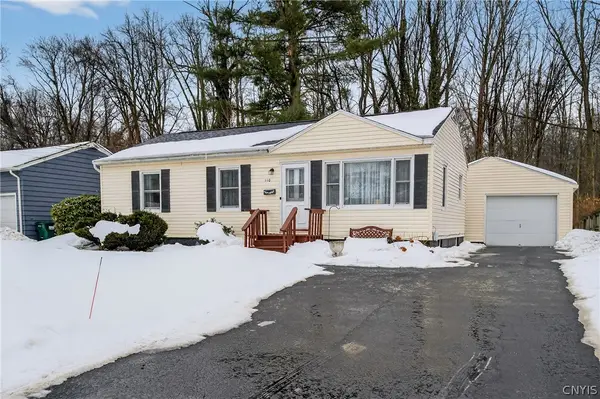 $225,000Pending3 beds 2 baths1,222 sq. ft.
$225,000Pending3 beds 2 baths1,222 sq. ft.110 Oakley Drive, Syracuse, NY 13212
MLS# S1662948Listed by: KIRNAN REAL ESTATE- New
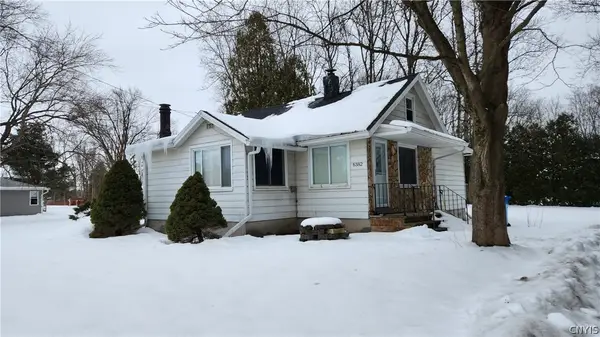 $179,900Active2 beds 1 baths1,098 sq. ft.
$179,900Active2 beds 1 baths1,098 sq. ft.6382 Lakeshore Road, Cicero, NY 13039
MLS# S1662955Listed by: COLDWELL BANKER PRIME PROP,INC 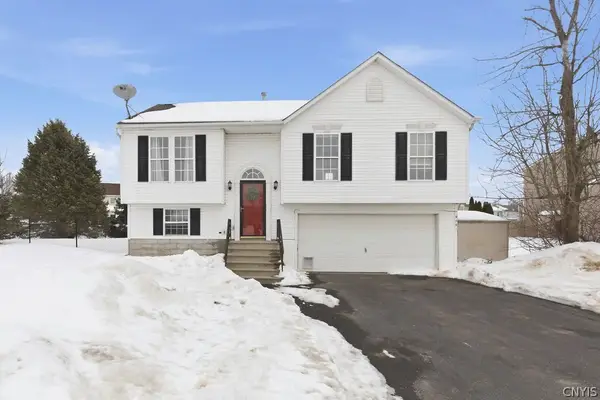 $309,900Pending3 beds 2 baths1,484 sq. ft.
$309,900Pending3 beds 2 baths1,484 sq. ft.9391 Jacob Lane, Brewerton, NY 13029
MLS# S1662653Listed by: HOWARD HANNA REAL ESTATE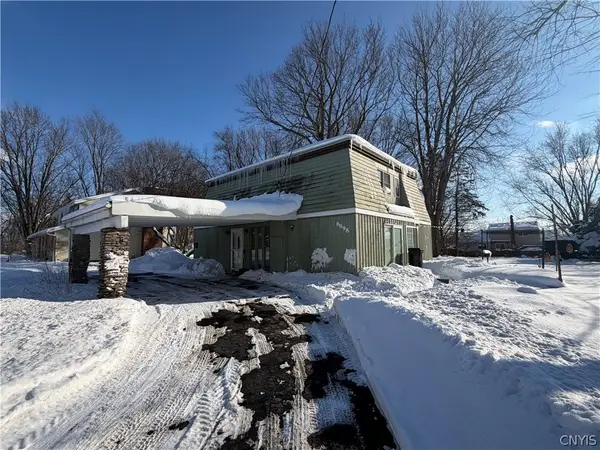 $280,000Active4 beds 3 baths2,452 sq. ft.
$280,000Active4 beds 3 baths2,452 sq. ft.8898 Deluxe Parkway, Cicero, NY 13039
MLS# S1661768Listed by: MOVE REAL ESTATE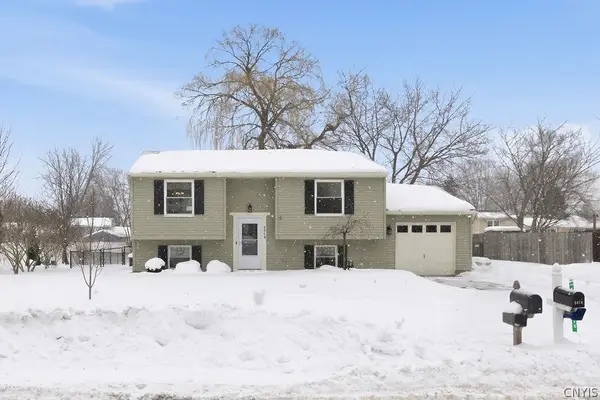 $274,900Pending4 beds 2 baths1,638 sq. ft.
$274,900Pending4 beds 2 baths1,638 sq. ft.8509 Chinkapin Circle, Cicero, NY 13039
MLS# S1661254Listed by: COLDWELL BANKER PRIME PROP,INC

