8556 Belnor Drive, Cicero, NY 13039
Local realty services provided by:HUNT Real Estate ERA
Listed by: ciro raspante, kristopher p. joseph
Office: hunt real estate era
MLS#:S1647370
Source:NY_GENRIS
Price summary
- Price:$239,900
- Price per sq. ft.:$194.09
About this home
Here it is! Nicely updated & turn-key, this ranch offers easy one-level living in a quiet, conveniently located neighborhood. Step inside to find freshly refinished hardwood floors, new paint/moldings, and a bright, open feel throughout. Recent updates include replacement windows, central A/C, and refreshed kitchen and bath. The home features three bedrooms plus an addition adjacent to one of the bedrooms... perfect for a fourth bedroom, rec room, playroom, sunroom, or extra lounge area. This flexible space walks out to a stamped concrete patio with hot tub and overlooks the large half-acre lot. The attached garage adds convenience, and the spacious, light-filled living room creates the perfect space to relax or entertain. Quietly tucked away yet just moments from Route 31 and area shopping, dining, and amenities....this home is a must-see! As an added bonus, the recently inspected wood-burning fireplace and pre-paid snow removal for the upcoming season will ensure a comfortable Winter... Showings begin today!
Contact an agent
Home facts
- Year built:1964
- Listing ID #:S1647370
- Added:65 day(s) ago
- Updated:December 31, 2025 at 03:45 PM
Rooms and interior
- Bedrooms:3
- Total bathrooms:1
- Full bathrooms:1
- Living area:1,236 sq. ft.
Heating and cooling
- Cooling:Central Air
- Heating:Gas
Structure and exterior
- Year built:1964
- Building area:1,236 sq. ft.
- Lot area:0.55 Acres
Utilities
- Water:Connected, Public, Water Connected
- Sewer:Connected, Sewer Connected
Finances and disclosures
- Price:$239,900
- Price per sq. ft.:$194.09
- Tax amount:$5,500
New listings near 8556 Belnor Drive
- New
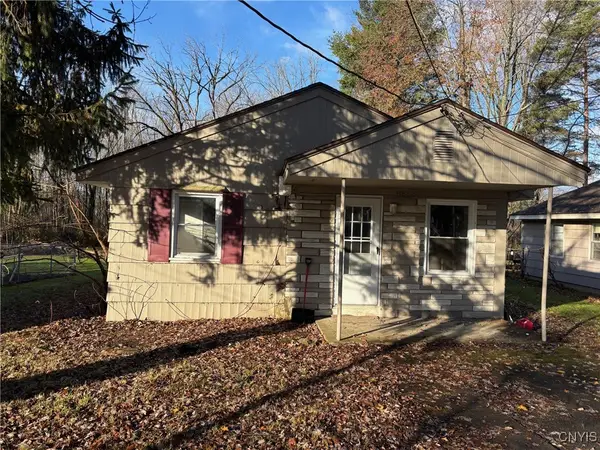 $174,900Active2 beds 1 baths864 sq. ft.
$174,900Active2 beds 1 baths864 sq. ft.8853 Shellman Drive W, Cicero, NY 13039
MLS# S1655708Listed by: WORLD UNITED REALTY INC. 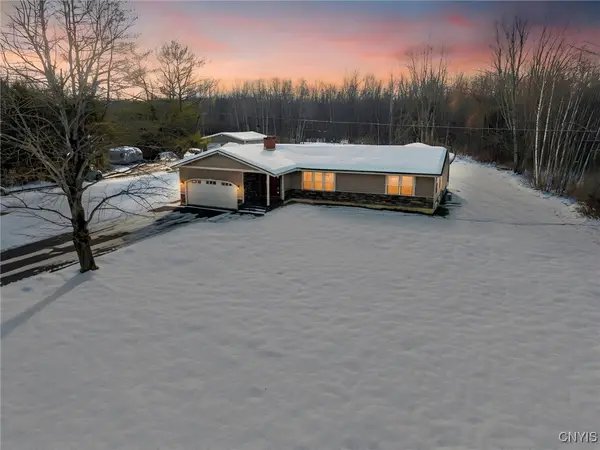 $649,000Active3 beds 2 baths1,891 sq. ft.
$649,000Active3 beds 2 baths1,891 sq. ft.7056 Island Road, Cicero, NY 13039
MLS# S1655364Listed by: OAK TREE REAL ESTATE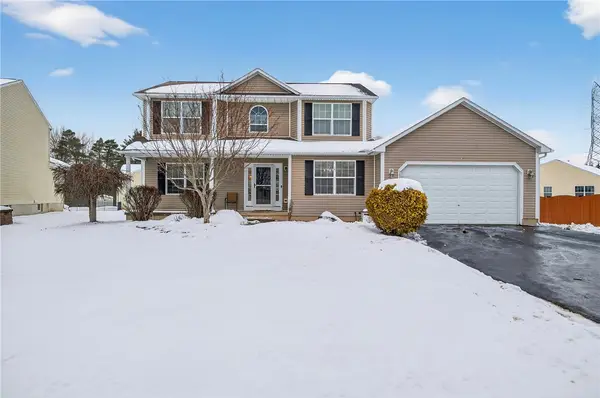 $475,000Active5 beds 3 baths2,748 sq. ft.
$475,000Active5 beds 3 baths2,748 sq. ft.8031 Kings Hotel Place, Cicero, NY 13039
MLS# R1655284Listed by: RE/MAX PLUS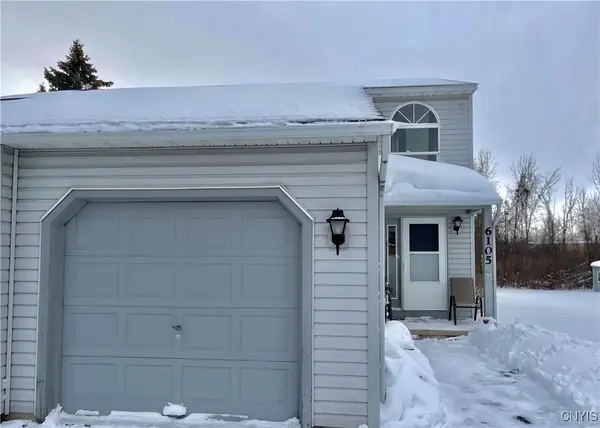 $210,000Pending2 beds 2 baths1,280 sq. ft.
$210,000Pending2 beds 2 baths1,280 sq. ft.6105 Gillette Road, Cicero, NY 13039
MLS# S1653833Listed by: HOWARD HANNA REAL ESTATE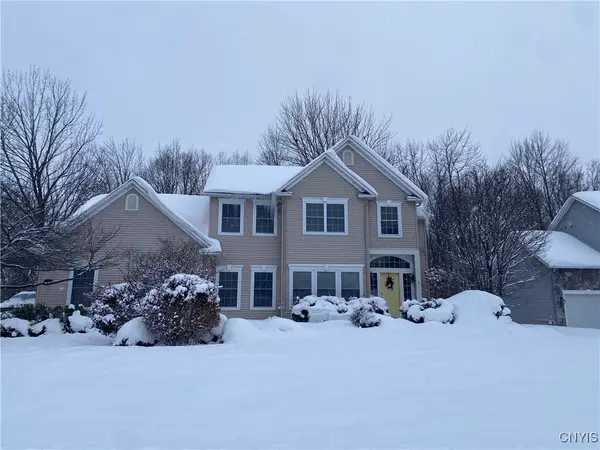 $635,000Active4 beds 4 baths2,676 sq. ft.
$635,000Active4 beds 4 baths2,676 sq. ft.9413 Steamship Manhattan, Brewerton, NY 13029
MLS# S1654792Listed by: KELLER WILLIAMS SYRACUSE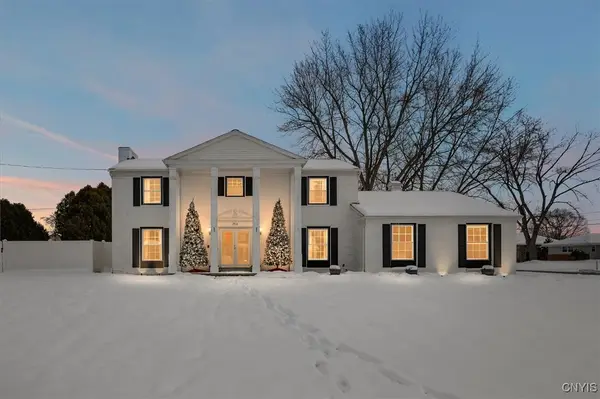 Listed by ERA$425,000Pending4 beds 3 baths2,600 sq. ft.
Listed by ERA$425,000Pending4 beds 3 baths2,600 sq. ft.7816 Elwill Road, Cicero, NY 13039
MLS# S1654416Listed by: HUNT REAL ESTATE ERA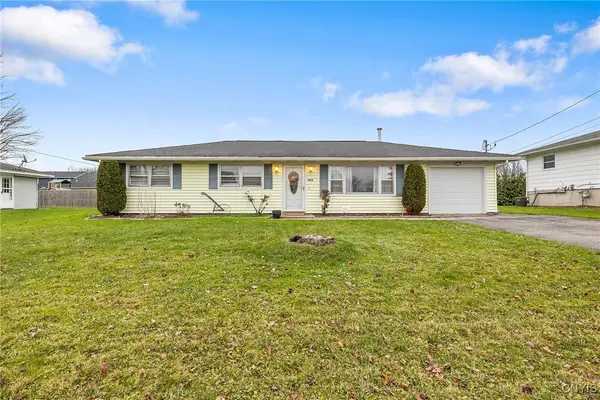 $199,000Pending3 beds 1 baths1,170 sq. ft.
$199,000Pending3 beds 1 baths1,170 sq. ft.7872 Beaver Lane, Bridgeport, NY 13030
MLS# S1652086Listed by: HHC REALTY Listed by ERA$235,000Pending3 beds 2 baths1,416 sq. ft.
Listed by ERA$235,000Pending3 beds 2 baths1,416 sq. ft.8074 Crockett Drive, Cicero, NY 13039
MLS# S1652943Listed by: HUNT REAL ESTATE ERA $440,900Active3 beds 2 baths1,734 sq. ft.
$440,900Active3 beds 2 baths1,734 sq. ft.9601 Kenzie Grace Path, Brewerton, NY 13029
MLS# S1653297Listed by: INTEGRATED REAL ESTATE SER LLC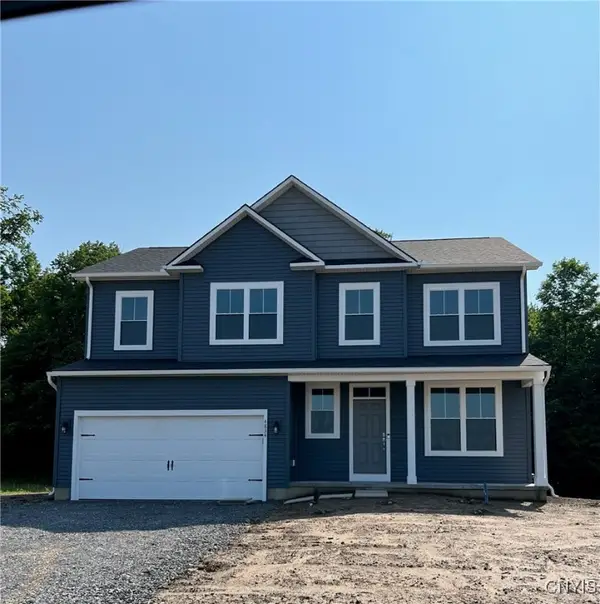 $444,900Pending4 beds 3 baths2,284 sq. ft.
$444,900Pending4 beds 3 baths2,284 sq. ft.9608 Kenzie Grace Path, Clay, NY 13029
MLS# S1653306Listed by: INTEGRATED REAL ESTATE SER LLC
