5693 Dorothy Circle, Clarence Center, NY 14032
Local realty services provided by:HUNT Real Estate ERA
5693 Dorothy Circle,Clarence Center, NY 14032
$779,900
- 4 Beds
- 3 Baths
- 2,770 sq. ft.
- Single family
- Active
Listed by: david j capretto
Office: forbes capretto homes
MLS#:B1656761
Source:NY_GENRIS
Price summary
- Price:$779,900
- Price per sq. ft.:$281.55
- Monthly HOA dues:$101
About this home
Explore the opportunities to live in Cannon Woods, the hottest new community in Clarence. Our Ryley design showcases the extensive research we’ve done into what today’s homeowners want—smart flow from one space to the next, generous rooms flooded with natural light, plus, flexibility and storage. We took those elements, blended them with appealing details, 4 bedrooms, 2.5 baths, and came up with a 2,770-square-foot, 2-story floor plan that anticipates your wish list. From the covered porch entry, step inside to an open floor plan where large windows stream light through the main level. A flex room by the entry can be transformed to the function you need or want—a home office, fitness center, den, or even a guest room. The adjacent powder room is convenient for whatever use you choose. All 4 bedrooms are situated upstairs. The Ryley's design maximizes the privacy for each bedroom by thoughtfully positioning the entries. This home design can be built with your personal touches! Other floorplans are available. Photos do not depict actual home.
Contact an agent
Home facts
- Year built:2026
- Listing ID #:B1656761
- Added:158 day(s) ago
- Updated:January 06, 2026 at 06:39 PM
Rooms and interior
- Bedrooms:4
- Total bathrooms:3
- Full bathrooms:2
- Half bathrooms:1
- Living area:2,770 sq. ft.
Heating and cooling
- Cooling:Central Air
- Heating:Forced Air, Gas
Structure and exterior
- Roof:Asphalt
- Year built:2026
- Building area:2,770 sq. ft.
Schools
- High school:Clarence Senior High
- Middle school:Clarence Middle
- Elementary school:Ledgeview Elementary
Utilities
- Water:Connected, Public, Water Connected
- Sewer:Connected, Sewer Connected
Finances and disclosures
- Price:$779,900
- Price per sq. ft.:$281.55
New listings near 5693 Dorothy Circle
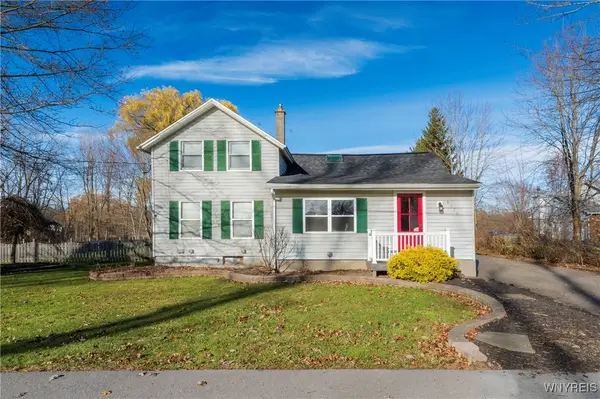 Listed by ERA$359,900Pending3 beds 2 baths2,189 sq. ft.
Listed by ERA$359,900Pending3 beds 2 baths2,189 sq. ft.8770 Sesh Road, Clarence Center, NY 14032
MLS# B1652513Listed by: HUNT REAL ESTATE CORPORATION Listed by ERA$170,000Active2.48 Acres
Listed by ERA$170,000Active2.48 Acres6305 Kraus Road, Clarence Center, NY 14032
MLS# B1650119Listed by: HUNT REAL ESTATE CORPORATION $749,900Pending4 beds 3 baths3,320 sq. ft.
$749,900Pending4 beds 3 baths3,320 sq. ft.9031 Michael Douglas Drive, Clarence Center, NY 14032
MLS# B1649416Listed by: HOWARD HANNA WNY INC. $35,000Active4.33 Acres
$35,000Active4.33 Acres10525 Cedar Road, Clarence Center, NY 14032
MLS# B1648027Listed by: HOWARD HANNA WNY INC. Listed by ERA$635,000Pending4 beds 4 baths2,868 sq. ft.
Listed by ERA$635,000Pending4 beds 4 baths2,868 sq. ft.6890 Heise Road, Clarence Center, NY 14032
MLS# B1642185Listed by: HUNT REAL ESTATE CORPORATION $709,900Active3 beds 2 baths1,812 sq. ft.
$709,900Active3 beds 2 baths1,812 sq. ft.5617 Cannon Drive, Clarence, NY 14032
MLS# B1641587Listed by: FORBES CAPRETTO HOMES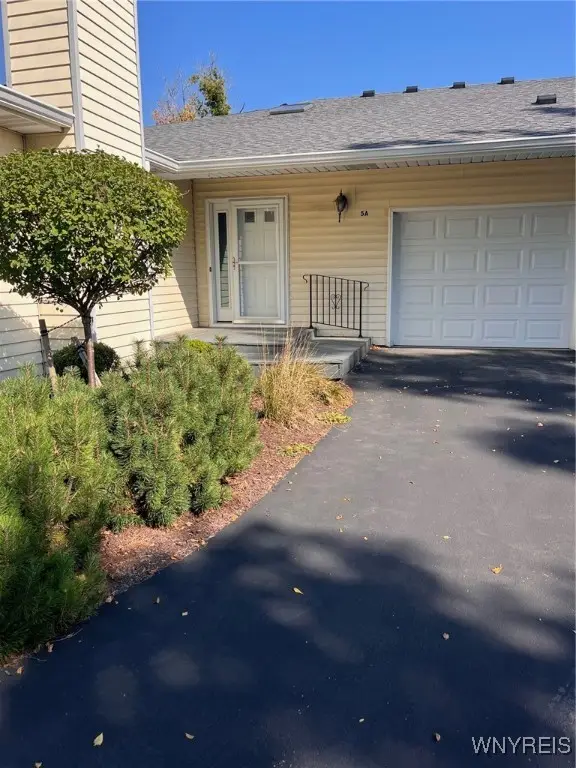 $275,000Pending2 beds 2 baths1,450 sq. ft.
$275,000Pending2 beds 2 baths1,450 sq. ft.5861 Goodrich Road #5A, Clarence Center, NY 14032
MLS# B1638600Listed by: CHUBB-AUBREY LEONARD REAL ESTATE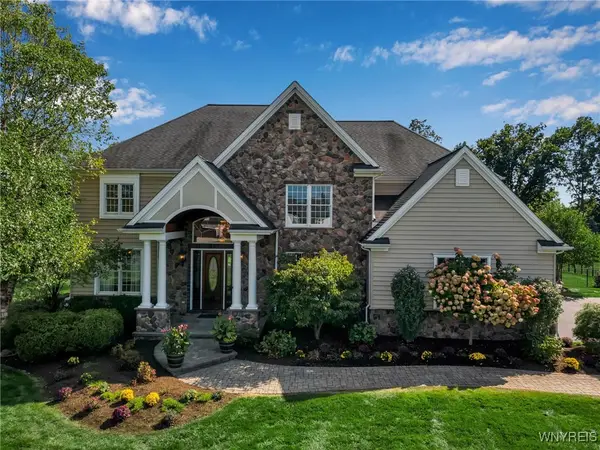 $1,465,000Active5 beds 6 baths4,679 sq. ft.
$1,465,000Active5 beds 6 baths4,679 sq. ft.8925 Williams Court, Clarence Center, NY 14032
MLS# B1638545Listed by: KELLER WILLIAMS REALTY WNY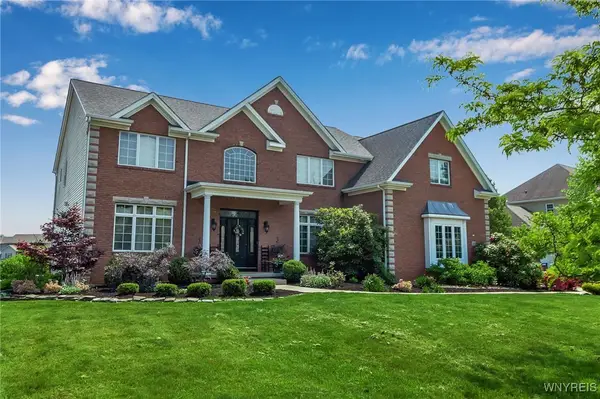 Listed by ERA$999,999Pending6 beds 6 baths6,458 sq. ft.
Listed by ERA$999,999Pending6 beds 6 baths6,458 sq. ft.5657 Glen Iris Drive, Clarence Center, NY 14032
MLS# B1636265Listed by: HUNT REAL ESTATE CORPORATION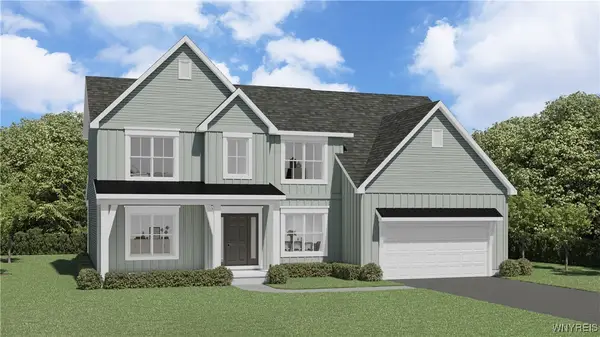 $874,900Active4 beds 3 baths2,982 sq. ft.
$874,900Active4 beds 3 baths2,982 sq. ft.5676 Dorothy Circle, Clarence Center, NY 14032
MLS# B1635945Listed by: FORBES CAPRETTO HOMES
