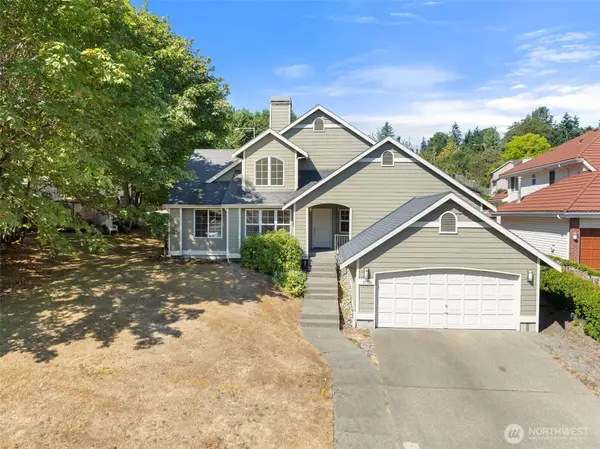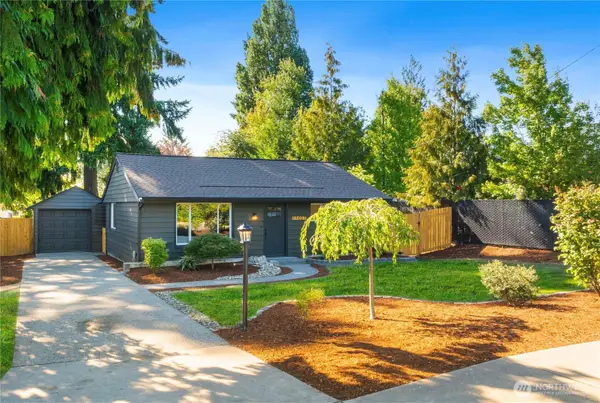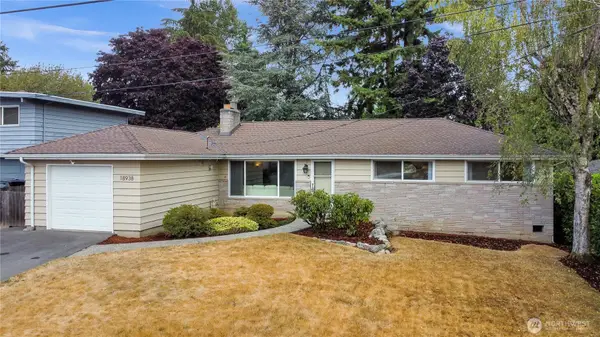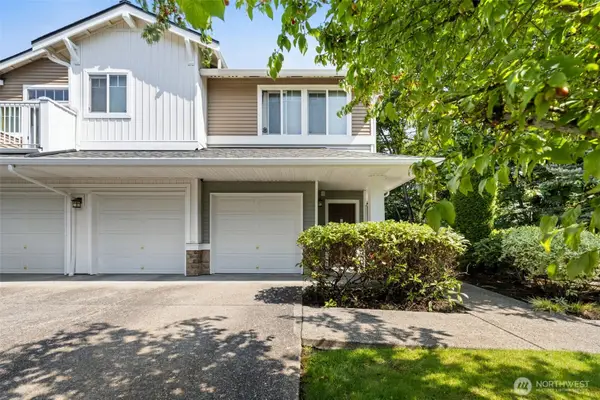9537 Deer Valley Drive, Clarence Center, NY 14302
Local realty services provided by:HUNT Real Estate ERA

9537 Deer Valley Drive,Clarence Center, NY 14302
$599,990
- 4 Beds
- 3 Baths
- 2,114 sq. ft.
- Single family
- Active
Upcoming open houses
- Sat, Aug 1612:00 pm - 04:00 pm
- Sun, Aug 1712:00 pm - 04:00 pm
Listed by:sarah contrino
Office:boulevard real estate wny
MLS#:B1630487
Source:NY_GENRIS
Price summary
- Price:$599,990
- Price per sq. ft.:$283.82
- Monthly HOA dues:$85.83
About this home
This home INCLUDES an additional 623sq.ft. in the beautifully finished basement which is included with this home. giving you 2,737sq.ft. total. This amazing open design is sure to Please w/9' ceilings on the 1st floor, an amazing gourmet kitchen w/huge gourmet Island. all open to a large great rm w/gas fireplace. and a front room flex space for a living rm or formal d/rm. The second floor has 4bdrm and the perfect primary suite! with His & Hers walk-in closets and a beautiful master bath w/double sinks and large shower. & The 2nd Floor Laundry Rm is every family's dream! All high end finishes throughout! This home is built to meet the Energy Star 3.0 standards and every new Ryna Homes comes w/a 10yr Warranty. More Photos to follow.
Contact an agent
Home facts
- Year built:2025
- Listing Id #:B1630487
- Added:1 day(s) ago
- Updated:August 14, 2025 at 02:43 PM
Rooms and interior
- Bedrooms:4
- Total bathrooms:3
- Full bathrooms:2
- Half bathrooms:1
- Living area:2,114 sq. ft.
Heating and cooling
- Cooling:Central Air
- Heating:Gas
Structure and exterior
- Roof:Shingle
- Year built:2025
- Building area:2,114 sq. ft.
- Lot area:0.18 Acres
Schools
- Middle school:Clarence Middle
Utilities
- Water:Connected, Public, Water Connected
- Sewer:Connected, Sewer Connected
Finances and disclosures
- Price:$599,990
- Price per sq. ft.:$283.82
- Tax amount:$10,200
New listings near 9537 Deer Valley Drive
- New
 $39,500Active2 beds 1 baths600 sq. ft.
$39,500Active2 beds 1 baths600 sq. ft.3242 S 181st Street #75, SeaTac, WA 98188
MLS# 2420585Listed by: CENTURY 21 NORTH HOMES REALTY - New
 $690,000Active3 beds 2 baths1,800 sq. ft.
$690,000Active3 beds 2 baths1,800 sq. ft.17769 50th Court S, SeaTac, WA 98188
MLS# 2416917Listed by: EXP REALTY - Open Fri, 5 to 7pmNew
 $549,950Active2 beds 2 baths750 sq. ft.
$549,950Active2 beds 2 baths750 sq. ft.17027 37th Avenue S, SeaTac, WA 98188
MLS# 2420839Listed by: HEATON DAINARD, LLC - New
 $750,000Active3 beds 2 baths2,080 sq. ft.
$750,000Active3 beds 2 baths2,080 sq. ft.3220 S 198th Street, SeaTac, WA 98188
MLS# 2418833Listed by: COMPASS - Open Sat, 11am to 2pmNew
 $599,000Active3 beds 2 baths1,450 sq. ft.
$599,000Active3 beds 2 baths1,450 sq. ft.18938 34th Avenue S, SeaTac, WA 98188
MLS# 2414518Listed by: RE/MAX REALTY SOUTH  $29,900Pending1 beds 2 baths1,040 sq. ft.
$29,900Pending1 beds 2 baths1,040 sq. ft.18112 36th Avenue S, SeaTac, WA 98188
MLS# 2415994Listed by: SPIRE ONE REALTY- New
 $275,000Active0.76 Acres
$275,000Active0.76 Acres0 Military Road S, Seattle, WA 98198
MLS# 2416941Listed by: WILLIAM E. JOHNSON - New
 $474,950Active2 beds 1 baths850 sq. ft.
$474,950Active2 beds 1 baths850 sq. ft.21136 33rd Ave S, SeaTac, WA 98198
MLS# 2416427Listed by: THEORY REAL ESTATE - New
 $415,000Active2 beds 2 baths1,146 sq. ft.
$415,000Active2 beds 2 baths1,146 sq. ft.21026 40th Place S #L6, SeaTac, WA 98198
MLS# 2415078Listed by: REAL BROKER LLC  $295,950Active2 beds 1 baths885 sq. ft.
$295,950Active2 beds 1 baths885 sq. ft.3523 S 160 Street #C5, SeaTac, WA 98188
MLS# 2416066Listed by: COMPASS
