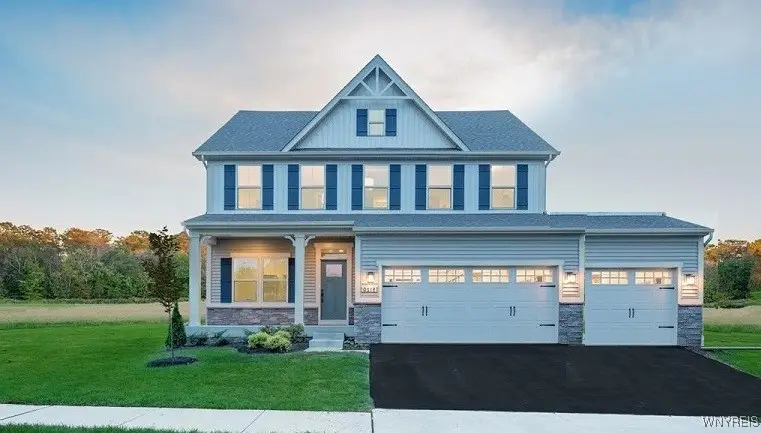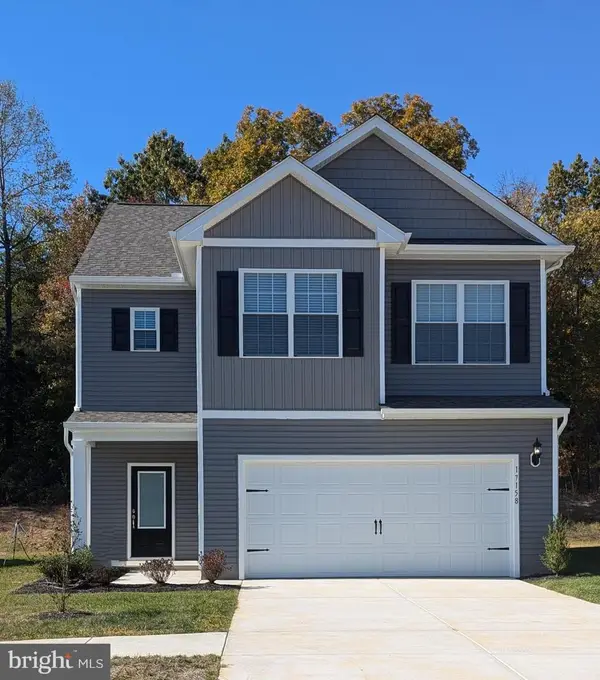9568 Deer Valley Drive Drive, Clarence Center, NY 14302
Local realty services provided by:ERA Team VP Real Estate

9568 Deer Valley Drive Drive,Clarence Center, NY 14302
$659,990
- 4 Beds
- 3 Baths
- 2,423 sq. ft.
- Single family
- Active
Upcoming open houses
- Sat, Aug 1612:00 pm - 04:00 pm
- Sun, Aug 1712:00 pm - 04:00 pm
Listed by:sarah contrino
Office:boulevard real estate wny
MLS#:B1630500
Source:NY_GENRIS
Price summary
- Price:$659,990
- Price per sq. ft.:$272.39
- Monthly HOA dues:$85.83
About this home
This home INCLUDES an additional 710sq.ft. in the beautifully finished basement which is included with this home. giving you 3,133sq.ft. total. Plus a 3 car Garage. This amazing open design is sure to Please w/9' ceilings on the 1st floor, an amazing gourmet kitchen w/huge gourmet Island. all open to a large great rm w/gas fireplace. and a first floor stidy. The second floor has 4bdrm and the primary suite will knock your socks off! You will love the 15' walk-in-closet and the amazing master bath w/double sinks and large shower. All high end finishes throughout! This home is built to meet the Energy Star 3.0 standards and every new Ryan Homes comes w/a 10yr Warranty.
Contact an agent
Home facts
- Year built:2025
- Listing Id #:B1630500
- Added:1 day(s) ago
- Updated:August 14, 2025 at 02:43 PM
Rooms and interior
- Bedrooms:4
- Total bathrooms:3
- Full bathrooms:2
- Half bathrooms:1
- Living area:2,423 sq. ft.
Heating and cooling
- Cooling:Central Air
- Heating:Forced Air, Gas
Structure and exterior
- Year built:2025
- Building area:2,423 sq. ft.
- Lot area:0.23 Acres
Utilities
- Water:Connected, Public, Water Connected
- Sewer:Connected, Sewer Connected
Finances and disclosures
- Price:$659,990
- Price per sq. ft.:$272.39
- Tax amount:$11,200
New listings near 9568 Deer Valley Drive Drive
- New
 $340,000Active11.52 Acres
$340,000Active11.52 Acres0 S Main Street, Bowling Green, VA 22427
MLS# 2520156Listed by: VIRGINIA CAPITAL REALTY - New
 $436,900Active3 beds 3 baths2,025 sq. ft.
$436,900Active3 beds 3 baths2,025 sq. ft.17297 George Ruffin Rd, BOWLING GREEN, VA 22427
MLS# VACV2008662Listed by: LGI REALTY - VIRGINIA, LLC - Open Sun, 1 to 3:30pmNew
 $440,000Active4 beds 3 baths2,132 sq. ft.
$440,000Active4 beds 3 baths2,132 sq. ft.244 Meadow Ln, BOWLING GREEN, VA 22427
MLS# VACV2008232Listed by: KELLER WILLIAMS FAIRFAX GATEWAY - New
 $388,000Active3 beds 2 baths1,535 sq. ft.
$388,000Active3 beds 2 baths1,535 sq. ft.17074 Rollins Rd, BOWLING GREEN, VA 22427
MLS# VACV2008650Listed by: RE/MAX SUPERCENTER  $165,000Pending15.53 Acres
$165,000Pending15.53 AcresMattaponi Trail, BOWLING GREEN, VA 22427
MLS# VACV2008586Listed by: EXP REALTY, LLC $125,000Pending10 Acres
$125,000Pending10 Acres0 Mattaponi, BOWLING GREEN, VA 22427
MLS# VACV2008590Listed by: EXP REALTY, LLC $294,900Active3 beds 1 baths1,278 sq. ft.
$294,900Active3 beds 1 baths1,278 sq. ft.17212 Mulberry Ln, BOWLING GREEN, VA 22427
MLS# VACV2008578Listed by: SAMSON PROPERTIES $2,100,000Active4 beds 3 baths4,041 sq. ft.
$2,100,000Active4 beds 3 baths4,041 sq. ft.23390 Mt Cloud Road, Bowling Green, VA 22427
MLS# 2520067Listed by: MCLEAN FAULCONER INC $429,995Pending5 beds 3 baths2,639 sq. ft.
$429,995Pending5 beds 3 baths2,639 sq. ft.17051 Rollins Rd, BOWLING GREEN, VA 22427
MLS# VACV2008548Listed by: RE/MAX REAL ESTATE CONNECTIONS $224,000Pending25.46 Acres
$224,000Pending25.46 Acres17929 Locust Hill Road, Bowling Green, VA 22427
MLS# 2520179Listed by: HOMETOWN REALTY
