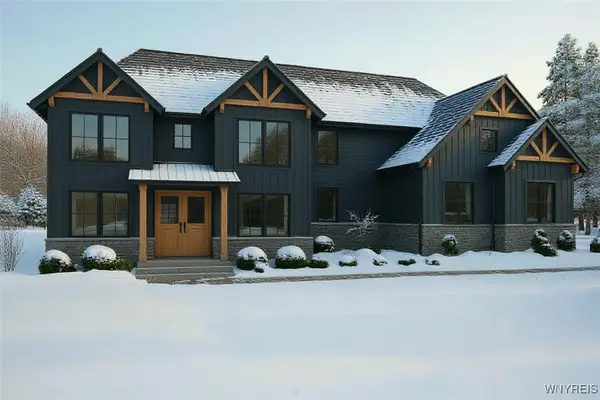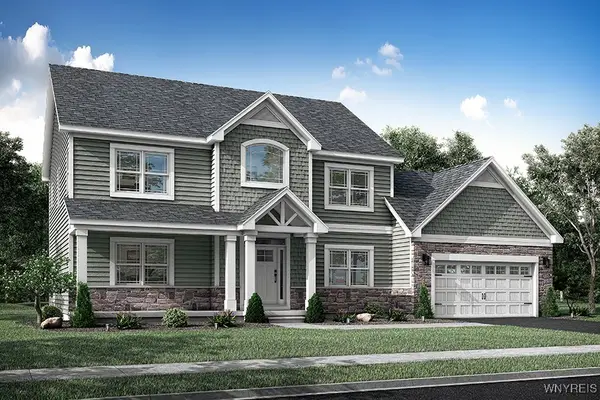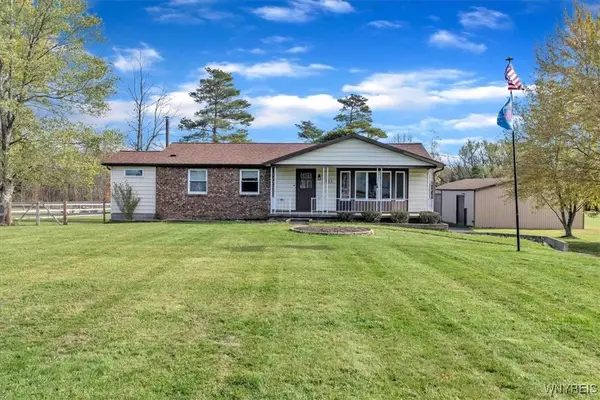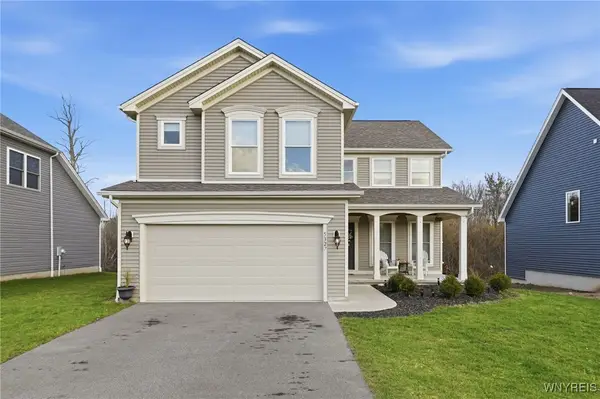5136 Thompson Road, Clarence Town, NY 14031
Local realty services provided by:ERA Team VP Real Estate
5136 Thompson Road,Lancaster, NY 14031
$788,900
- 4 Beds
- 3 Baths
- 2,725 sq. ft.
- Single family
- Active
Listed by: david j capretto
Office: forbes capretto homes
MLS#:B1637934
Source:NY_GENRIS
Price summary
- Price:$788,900
- Price per sq. ft.:$289.5
About this home
The NEW 2025 Cambridge includes a flex room off the foyer, with an angled entry that offers more privacy from the comings and goings—perfect if you decide to use the room as a home office. Across from the flex room is the formal dining room, a space that is experiencing more demand as families want more togetherness at mealtime. The formal dining room connects with the kitchen with an adjacent walk in pantry. Step beyond the foyer’s spaces and into the main living area. The great room lives up to its name, with great, big space and a fireplace that pulls it together. The 2- story great room adds a second level of height to the grandeur of the room. On the opposite end of the main living area, which stretches the width of the home, the kitchen is a tempting combination of appetizing eye appeal and plentiful work and storage space. You’ll appreciate having an oversized center island for prep, serving, and clean-up. The breakfast bar comfortably seats 4 people when casual dining is more to your taste. The Cambridge’s 4 bedrooms are located on the second level. Each one is wrapped with solitude that comes from smartly designing the entries as far apart as possible from the neighboring bedroom—with the exception of the fourth bedroom next to the primary suite. The Cambridge design includes large closets in every bedroom. The primary suite is a special retreat. Escape to a large bedroom in the back corner of the second floor. There’s plenty of room to create your haven here. Your bathroom’s dual vanities and private water closet make the space easy to navigate and share. The large walk-in closet also gives you the space you need to keep a happy balance. Don't miss the second floor laundry as well!
Contact an agent
Home facts
- Year built:2026
- Listing ID #:B1637934
- Added:100 day(s) ago
- Updated:January 04, 2026 at 05:35 PM
Rooms and interior
- Bedrooms:4
- Total bathrooms:3
- Full bathrooms:2
- Half bathrooms:1
- Living area:2,725 sq. ft.
Heating and cooling
- Cooling:Central Air
- Heating:Forced Air, Gas
Structure and exterior
- Roof:Asphalt, Shingle
- Year built:2026
- Building area:2,725 sq. ft.
Schools
- High school:Clarence Senior High
- Middle school:Clarence Middle
- Elementary school:Ledgeview Elementary
Utilities
- Water:Connected, Public, Water Connected
- Sewer:Connected, Sewer Connected
Finances and disclosures
- Price:$788,900
- Price per sq. ft.:$289.5
New listings near 5136 Thompson Road
 $2,475,000Active4 beds 6 baths5,400 sq. ft.
$2,475,000Active4 beds 6 baths5,400 sq. ft.4480 Boncrest W, Clarence, NY 14031
MLS# B1655561Listed by: KELLER WILLIAMS REALTY WNY $499,000Active3.68 Acres
$499,000Active3.68 AcresBoncrest Drive W, Williamsville, NY 14221
MLS# B1654849Listed by: HOWARD HANNA WNY INC $295,000Pending3 beds 2 baths1,580 sq. ft.
$295,000Pending3 beds 2 baths1,580 sq. ft.4750 Schurr Road, Clarence, NY 14031
MLS# B1654776Listed by: GREAT LAKES REAL ESTATE INC. $849,900Active4 beds 3 baths3,100 sq. ft.
$849,900Active4 beds 3 baths3,100 sq. ft.9767 Greiner Road, Clarence, NY 14031
MLS# R1654681Listed by: OWNER ENTRY.COM $899,900Active3 beds 3 baths3,000 sq. ft.
$899,900Active3 beds 3 baths3,000 sq. ft.9747 Longleaf, Clarence, NY 14031
MLS# B1653741Listed by: NATALE BUILDING CORP $825,000Active5 beds 5 baths3,795 sq. ft.
$825,000Active5 beds 5 baths3,795 sq. ft.9688 Carmelo Court, Clarence, NY 14032
MLS# B1653602Listed by: ARROWHEAD PROPERTY MANAGEMENT, LLC $490,000Pending2 beds 3 baths1,930 sq. ft.
$490,000Pending2 beds 3 baths1,930 sq. ft.5535 Shimerville Road, Clarence, NY 14031
MLS# B1653319Listed by: 716 REALTY GROUP WNY LLC Listed by ERA$299,900Pending3 beds 2 baths1,587 sq. ft.
Listed by ERA$299,900Pending3 beds 2 baths1,587 sq. ft.8407 Kimberly Road, Buffalo, NY 14221
MLS# B1653195Listed by: HUNT REAL ESTATE CORPORATION $650,000Active4 beds 3 baths2,277 sq. ft.
$650,000Active4 beds 3 baths2,277 sq. ft.5327 Briannas Nook, Clarence, NY 14031
MLS# B1652821Listed by: KELLER WILLIAMS REALTY WNY $314,000Active3 beds 2 baths1,732 sq. ft.
$314,000Active3 beds 2 baths1,732 sq. ft.4111 Circle Court, Buffalo, NY 14221
MLS# B1652809Listed by: FIRST CAPITAL REALTY
