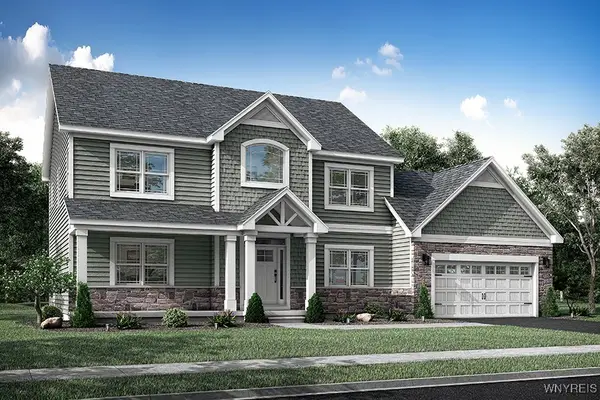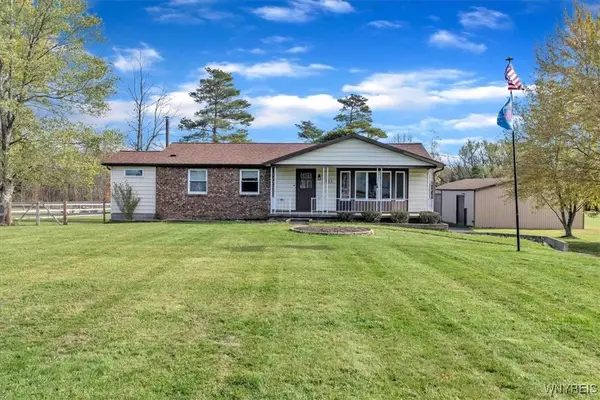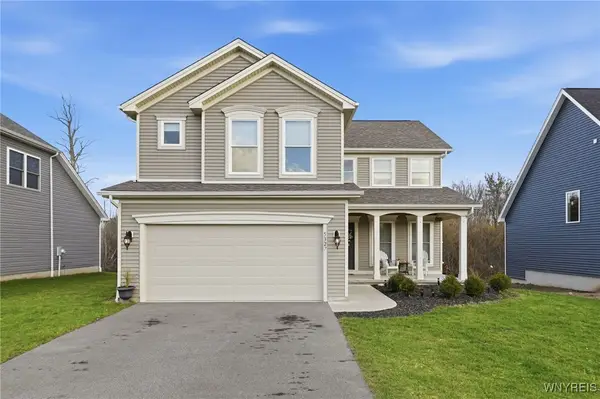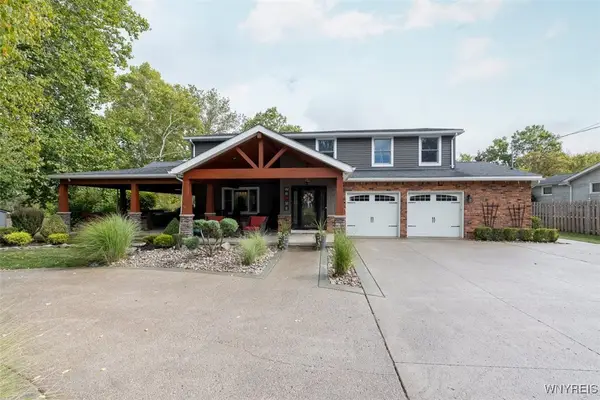8931 Country Club Drive, Clarence Town, NY 14032
Local realty services provided by:ERA Team VP Real Estate
8931 Country Club Drive,Clarence, NY 14032
$989,900
- 4 Beds
- 3 Baths
- 2,978 sq. ft.
- Single family
- Active
Listed by: annette d pellerin
Office: marrano/marc equity corp
MLS#:B1616265
Source:NY_GENRIS
Price summary
- Price:$989,900
- Price per sq. ft.:$332.4
- Monthly HOA dues:$19.58
About this home
Marrano Homes proudly introduces the Advantage XI Model, a newly constructed home designed with today’s lifestyle in mind! This well-appointed home catering to modern buyers with a side load garage. Featuring almost 3,000 sq ft of main living space showcases 9' ceilings on the first floor. A stunning kitchen with a 10-foot Quartz island and a 13 x 6 walk-in pantry. The spacious dinette opens to the Sunroom and 18 x 12 covered rear patio. The family room features a gas fireplace and and 12' tray cathedral ceiling. Creating an ideal space for gatherings. Primary suite features sitting area and on suite spa bath with a 5 x 5 ceramic tile shower. Other Features include Luxury Plank flooring on the first floor, custom half wall book shelf with column from Quaker Millworks, open tread stained staircase and second floor laundry, custom blinds, custom shelving, Landscaping and Sprinkler system. This home is a Must See! The nearest Model Center is located at 5211 Kandefer's Trail off of Greiner near Harris Hill, the model is open Mon-Wed, Sat & Sun 1:00pm-5:00pm.( Taxes are TBD)
Contact an agent
Home facts
- Year built:2025
- Listing ID #:B1616265
- Added:183 day(s) ago
- Updated:December 18, 2025 at 04:02 PM
Rooms and interior
- Bedrooms:4
- Total bathrooms:3
- Full bathrooms:2
- Half bathrooms:1
- Living area:2,978 sq. ft.
Heating and cooling
- Cooling:Central Air
- Heating:Forced Air, Gas
Structure and exterior
- Roof:Asphalt
- Year built:2025
- Building area:2,978 sq. ft.
Schools
- High school:Clarence Senior High
- Middle school:Clarence Middle
- Elementary school:Sheridan Hill Elementary
Utilities
- Water:Connected, Public, Water Connected
- Sewer:Connected, Sewer Connected
Finances and disclosures
- Price:$989,900
- Price per sq. ft.:$332.4
New listings near 8931 Country Club Drive
- New
 $499,000Active3.68 Acres
$499,000Active3.68 AcresBoncrest Drive W, Williamsville, NY 14221
MLS# B1654849Listed by: HOWARD HANNA WNY INC - Open Sat, 11am to 2pmNew
 $295,000Active3 beds 2 baths1,580 sq. ft.
$295,000Active3 beds 2 baths1,580 sq. ft.4750 Schurr Road, Clarence, NY 14031
MLS# B1654776Listed by: GREAT LAKES REAL ESTATE INC. - New
 $849,900Active4 beds 3 baths3,100 sq. ft.
$849,900Active4 beds 3 baths3,100 sq. ft.9767 Greiner Road, Clarence, NY 14031
MLS# R1654681Listed by: OWNER ENTRY.COM  $899,900Active3 beds 3 baths3,000 sq. ft.
$899,900Active3 beds 3 baths3,000 sq. ft.9747 Longleaf, Clarence, NY 14031
MLS# B1653741Listed by: NATALE BUILDING CORP $825,000Active5 beds 5 baths3,795 sq. ft.
$825,000Active5 beds 5 baths3,795 sq. ft.9688 Carmelo Court, Clarence, NY 14032
MLS# B1653602Listed by: ARROWHEAD PROPERTY MANAGEMENT, LLC $490,000Pending2 beds 3 baths1,930 sq. ft.
$490,000Pending2 beds 3 baths1,930 sq. ft.5535 Shimerville Road, Clarence, NY 14031
MLS# B1653319Listed by: 716 REALTY GROUP WNY LLC Listed by ERA$299,900Pending3 beds 2 baths1,587 sq. ft.
Listed by ERA$299,900Pending3 beds 2 baths1,587 sq. ft.8407 Kimberly Road, Buffalo, NY 14221
MLS# B1653195Listed by: HUNT REAL ESTATE CORPORATION $650,000Active4 beds 3 baths2,277 sq. ft.
$650,000Active4 beds 3 baths2,277 sq. ft.5327 Briannas Nook, Clarence, NY 14031
MLS# B1652821Listed by: KELLER WILLIAMS REALTY WNY $314,000Active3 beds 2 baths1,732 sq. ft.
$314,000Active3 beds 2 baths1,732 sq. ft.4111 Circle Court, Buffalo, NY 14221
MLS# B1652809Listed by: FIRST CAPITAL REALTY $749,900Active4 beds 3 baths2,927 sq. ft.
$749,900Active4 beds 3 baths2,927 sq. ft.4675 Schurr Road, Clarence, NY 14031
MLS# B1652258Listed by: REALTY ONE GROUP EMPOWER
