4075 Ransom Road, Clarence, NY 14031
Local realty services provided by:ERA Team VP Real Estate
4075 Ransom Road,Clarence, NY 14031
$585,000
- 4 Beds
- 3 Baths
- 2,934 sq. ft.
- Single family
- Active
Listed by: richard glogowski
Office: keller williams realty wny
MLS#:B1639510
Source:NY_GENRIS
Price summary
- Price:$585,000
- Price per sq. ft.:$199.39
About this home
4075 Ransom Rd – Country Living with Modern Comforts!
NEW PRICE! Set on 2 scenic acres, this beautifully updated 4-bedroom, 2.5-bath home combines charm, comfort, and functionality. The stunning new kitchen (2025) features sleek quartz countertops and modern finishes, opening to spacious living areas with hardwood floors and two cozy fireplaces.
Enjoy year-round relaxation in the four-season room, overlooking peaceful surroundings. Recent updates include a new roof and gutters (2024), high-efficiency Lennox furnace and A/C, 150-amp service, and a whole-house generator for peace of mind.
A bonus outbuilding provides incredible flexibility — perfect as a guest or in-law suite with its own bedroom, bath, and two-car garage below.
This property offers the perfect blend of rural tranquility and modern convenience — truly a place to call home.
Tax roles square footage as 2364. Actual square footage is 2934. Addition not accounted for.
Contact an agent
Home facts
- Year built:1977
- Listing ID #:B1639510
- Added:49 day(s) ago
- Updated:December 31, 2025 at 03:45 PM
Rooms and interior
- Bedrooms:4
- Total bathrooms:3
- Full bathrooms:2
- Half bathrooms:1
- Living area:2,934 sq. ft.
Heating and cooling
- Cooling:Central Air
- Heating:Forced Air, Gas
Structure and exterior
- Roof:Asphalt, Shingle
- Year built:1977
- Building area:2,934 sq. ft.
- Lot area:1.78 Acres
Schools
- High school:Clarence Senior High
- Middle school:Clarence Middle
Utilities
- Water:Connected, Public, Water Connected
- Sewer:Septic Tank
Finances and disclosures
- Price:$585,000
- Price per sq. ft.:$199.39
- Tax amount:$7,647
New listings near 4075 Ransom Road
- New
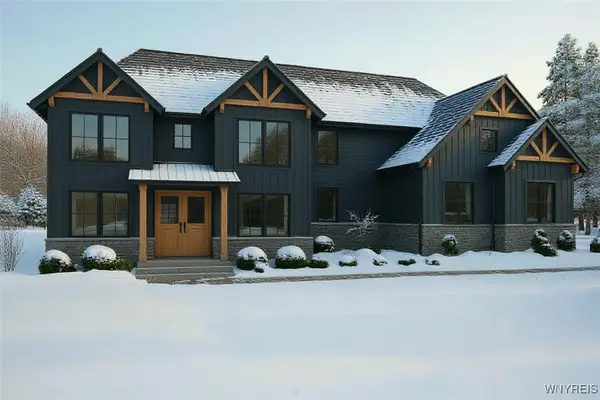 $2,475,000Active4 beds 6 baths5,400 sq. ft.
$2,475,000Active4 beds 6 baths5,400 sq. ft.4480 Boncrest W, Clarence, NY 14031
MLS# B1655561Listed by: KELLER WILLIAMS REALTY WNY  $499,000Active3.68 Acres
$499,000Active3.68 AcresBoncrest Drive W, Williamsville, NY 14221
MLS# B1654849Listed by: HOWARD HANNA WNY INC $295,000Pending3 beds 2 baths1,580 sq. ft.
$295,000Pending3 beds 2 baths1,580 sq. ft.4750 Schurr Road, Clarence, NY 14031
MLS# B1654776Listed by: GREAT LAKES REAL ESTATE INC. $849,900Active4 beds 3 baths3,100 sq. ft.
$849,900Active4 beds 3 baths3,100 sq. ft.9767 Greiner Road, Clarence, NY 14031
MLS# R1654681Listed by: OWNER ENTRY.COM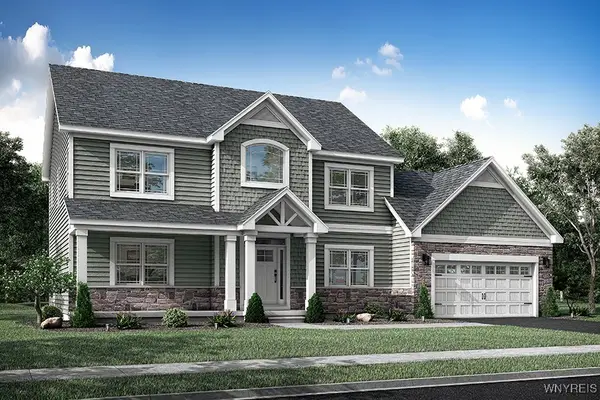 $899,900Active3 beds 3 baths3,000 sq. ft.
$899,900Active3 beds 3 baths3,000 sq. ft.9747 Longleaf, Clarence, NY 14031
MLS# B1653741Listed by: NATALE BUILDING CORP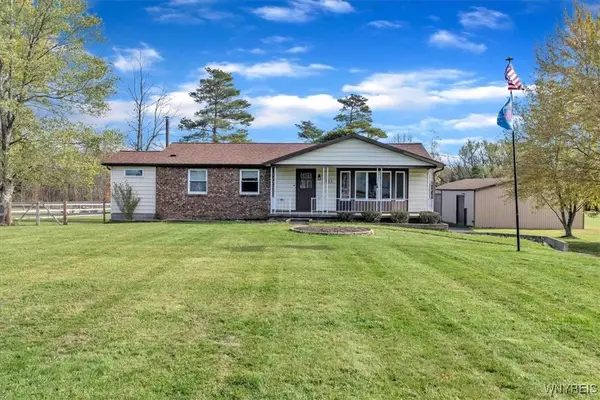 $490,000Pending2 beds 3 baths1,930 sq. ft.
$490,000Pending2 beds 3 baths1,930 sq. ft.5535 Shimerville Road, Clarence, NY 14031
MLS# B1653319Listed by: 716 REALTY GROUP WNY LLC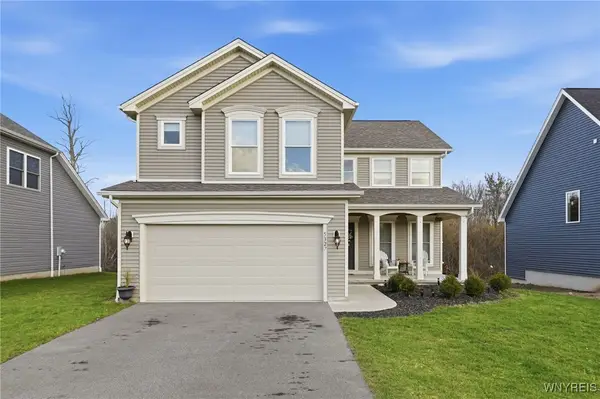 $650,000Active4 beds 3 baths2,277 sq. ft.
$650,000Active4 beds 3 baths2,277 sq. ft.5327 Briannas Nook, Clarence, NY 14031
MLS# B1652821Listed by: KELLER WILLIAMS REALTY WNY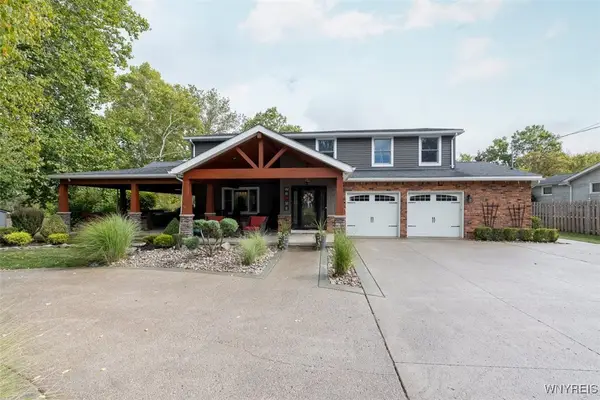 $749,900Pending4 beds 3 baths2,927 sq. ft.
$749,900Pending4 beds 3 baths2,927 sq. ft.4675 Schurr Road, Clarence, NY 14031
MLS# B1652258Listed by: REALTY ONE GROUP EMPOWER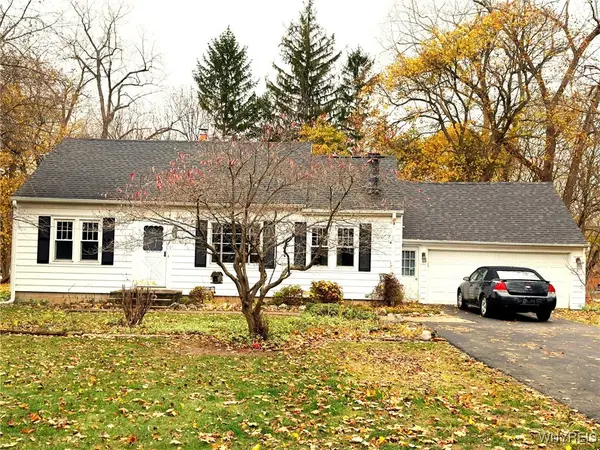 $225,000Pending4 beds 2 baths1,530 sq. ft.
$225,000Pending4 beds 2 baths1,530 sq. ft.4620 Ransom Road, Clarence, NY 14031
MLS# B1651508Listed by: CHUBB-AUBREY LEONARD REAL ESTATE $169,900Pending3 beds 2 baths1,448 sq. ft.
$169,900Pending3 beds 2 baths1,448 sq. ft.4610 Christian Drive, Clarence, NY 14031
MLS# B1649525Listed by: WNY METRO ROBERTS REALTY
