Local realty services provided by:HUNT Real Estate ERA
Listed by:
- Nina Jack(305) 984 - 1324HUNT Real Estate ERA
MLS#:B1642927
Source:NY_GENRIS
Price summary
- Price:$899,900
- Price per sq. ft.:$245.94
- Monthly HOA dues:$41.67
About this home
Welcome to your private retreat! Nestled on more than 4 acres along a quiet private road, this stately brick front Colonial offers over 3,600 square feet of timeless beauty. Set against a tranquil backdrop with a picturesque pond, the property exudes peace and privacy while remaining just a short drive from every convenience. With beautiful bones and classic architectural details throughout, this home offers a rare opportunity to own your dream residence in an unbeatable natural setting. Expansive windows and an open layout invite in incredible natural light and endless sky views, perfectly complementing the serene surroundings. The first floor offers an open floor plan complete with living room, kitchen, dining room, 2 half baths, laundry room and primary/in-law suite with full bath. The second floor is complete with 3 more bedrooms with the potential for a 4th and 2 full baths. This property is a true gem—offering space, seclusion, and the kind of setting that’s hard to find and impossible to forget. You won’t want to miss this one!
Contact an agent
Home facts
- Year built:2001
- Listing ID #:B1642927
- Added:115 day(s) ago
- Updated:January 23, 2026 at 09:01 AM
Rooms and interior
- Bedrooms:4
- Total bathrooms:5
- Full bathrooms:3
- Half bathrooms:2
- Living area:3,659 sq. ft.
Heating and cooling
- Cooling:Central Air
- Heating:Forced Air, Gas
Structure and exterior
- Roof:Asphalt
- Year built:2001
- Building area:3,659 sq. ft.
- Lot area:4.23 Acres
Utilities
- Water:Connected, Public, Water Connected
- Sewer:Connected, Sewer Connected
Finances and disclosures
- Price:$899,900
- Price per sq. ft.:$245.94
- Tax amount:$13,790
New listings near 4505 Timberlake Drive
- New
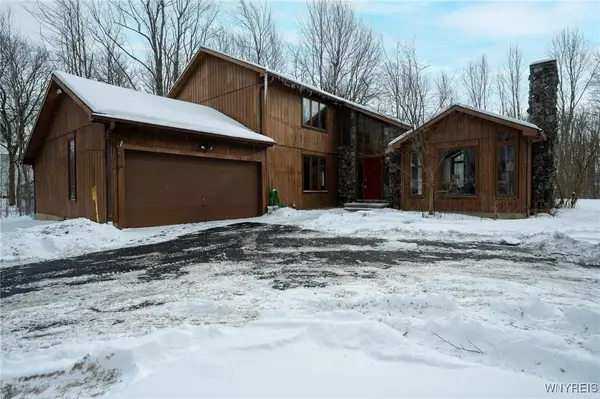 $549,000Active4 beds 3 baths2,524 sq. ft.
$549,000Active4 beds 3 baths2,524 sq. ft.10545 County Road, Clarence, NY 14031
MLS# B1659517Listed by: WNY METRO ROBERTS REALTY 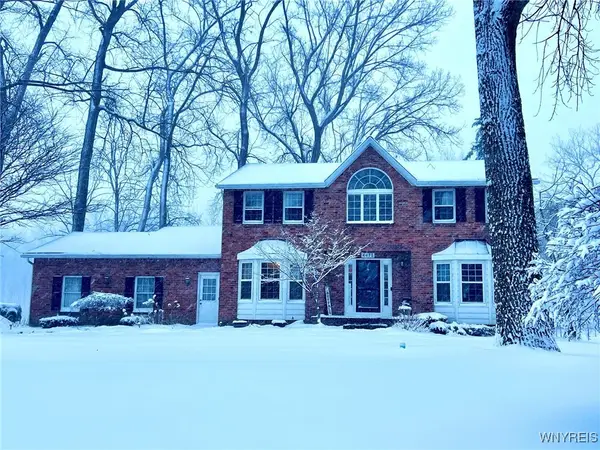 $574,900Pending4 beds 3 baths3,089 sq. ft.
$574,900Pending4 beds 3 baths3,089 sq. ft.4675 Oakwood Lane, Clarence, NY 14031
MLS# B1658000Listed by: HOWARD HANNA WNY INC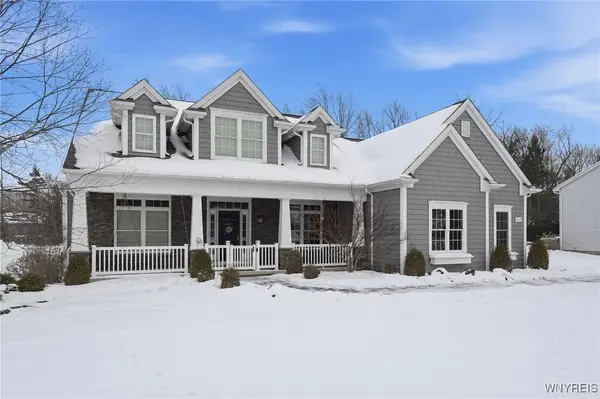 $849,900Active4 beds 4 baths3,099 sq. ft.
$849,900Active4 beds 4 baths3,099 sq. ft.5115 Willowbrook Drive W, Clarence, NY 14031
MLS# B1656711Listed by: KELLER WILLIAMS REALTY WNY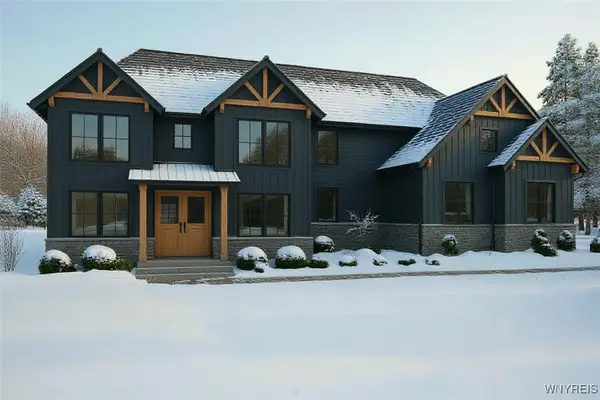 $2,475,000Active4 beds 6 baths5,400 sq. ft.
$2,475,000Active4 beds 6 baths5,400 sq. ft.4480 Boncrest W, Clarence, NY 14031
MLS# B1655561Listed by: KELLER WILLIAMS REALTY WNY $499,000Active3.68 Acres
$499,000Active3.68 AcresBoncrest Drive W, Williamsville, NY 14221
MLS# B1654849Listed by: HOWARD HANNA WNY INC $295,000Pending3 beds 2 baths1,580 sq. ft.
$295,000Pending3 beds 2 baths1,580 sq. ft.4750 Schurr Road, Clarence, NY 14031
MLS# B1654776Listed by: GREAT LAKES REAL ESTATE INC. $829,900Active4 beds 3 baths3,100 sq. ft.
$829,900Active4 beds 3 baths3,100 sq. ft.9767 Greiner Road, Clarence, NY 14031
MLS# R1654681Listed by: OWNER ENTRY.COM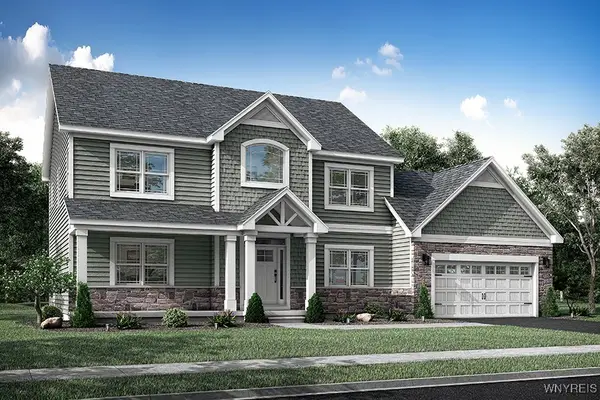 $899,900Active3 beds 3 baths3,000 sq. ft.
$899,900Active3 beds 3 baths3,000 sq. ft.9747 Longleaf, Clarence, NY 14031
MLS# B1653741Listed by: NATALE BUILDING CORP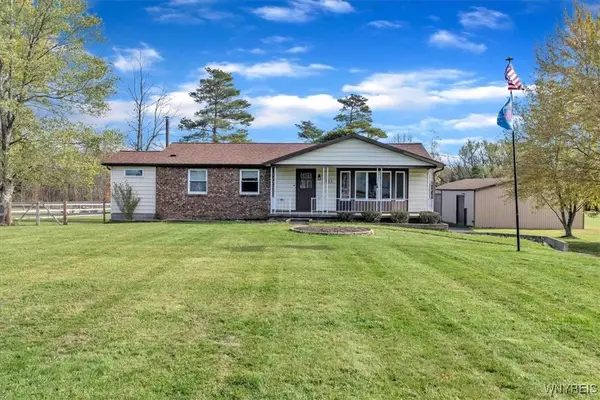 $490,000Pending2 beds 3 baths1,930 sq. ft.
$490,000Pending2 beds 3 baths1,930 sq. ft.5535 Shimerville Road, Clarence, NY 14031
MLS# B1653319Listed by: 716 REALTY GROUP WNY LLC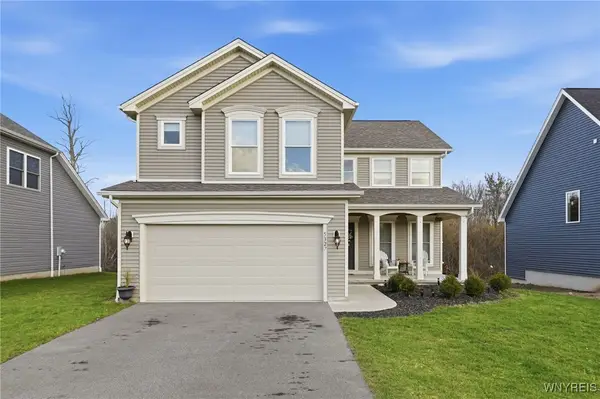 $650,000Pending4 beds 3 baths2,277 sq. ft.
$650,000Pending4 beds 3 baths2,277 sq. ft.5327 Briannas Nook, Clarence, NY 14031
MLS# B1652821Listed by: KELLER WILLIAMS REALTY WNY

