4570 Christian Dr, Clarence, NY 14031
Local realty services provided by:HUNT Real Estate ERA
4570 Christian Dr,Clarence, NY 14031
$349,900
- 3 Beds
- 2 Baths
- 1,502 sq. ft.
- Single family
- Pending
Listed by:
MLS#:B1648699
Source:NY_GENRIS
Price summary
- Price:$349,900
- Price per sq. ft.:$232.96
About this home
Welcome to this fabulous well-maintained Ranch nestled in one of Clarence’s most desirable neighborhoods, situated on half an acre that perfectly blends mid-century craftsmanship with contemporary updates. This home offers warmth, light, and an effortless sense of home from the moment you arrive. Step through the front door and feel instantly welcomed by sunlit spaces, gleaming hardwood floors, and a seamless flow designed for both everyday comfort and entertaining. Spacious living/dining rm with wbfplc, built-ins and picture window with views of the front yard. Lovely eat-in kitchen all appliances overlooking to the bright family rm with wall of windows. A 20 x 22 Sunroom extends your living spaces offering panoramic views of the beautifully landscaped private tree-lined yard. 3 bedrooms with ample closet space, 1.5 baths and 2 car garage w/ample parking and storage possibilities. Impeccably maintained systems: newer windows, updated electrical, furnace & A/C ’21, septic ’21, bath shower ’21, kitchen flr & stove ’21, radon mitigation sys and generator. Just minutes from top-rated Clarence schools, shops, local restaurants, parks, and trails. Some rooms have been virtually staged.
Contact an agent
Home facts
- Year built:1958
- Listing ID #:B1648699
- Added:57 day(s) ago
- Updated:December 31, 2025 at 07:39 PM
Rooms and interior
- Bedrooms:3
- Total bathrooms:2
- Full bathrooms:1
- Half bathrooms:1
- Living area:1,502 sq. ft.
Heating and cooling
- Cooling:Central Air
- Heating:Forced Air, Gas
Structure and exterior
- Roof:Asphalt
- Year built:1958
- Building area:1,502 sq. ft.
- Lot area:0.52 Acres
Schools
- High school:Clarence Senior High
- Middle school:Clarence Middle
- Elementary school:Sheridan Hill Elementary
Utilities
- Water:Connected, Public, Water Connected
- Sewer:Septic Tank
Finances and disclosures
- Price:$349,900
- Price per sq. ft.:$232.96
- Tax amount:$4,306
New listings near 4570 Christian Dr
- New
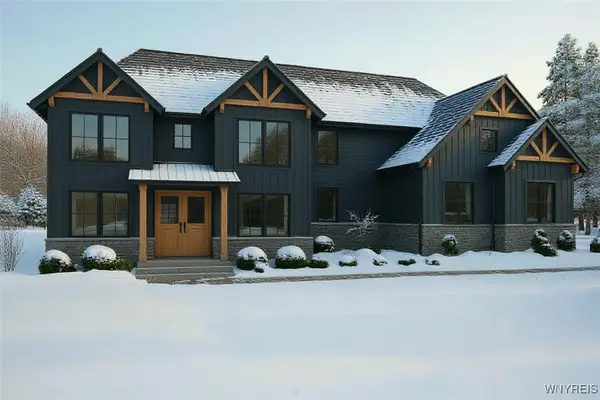 $2,475,000Active4 beds 6 baths5,400 sq. ft.
$2,475,000Active4 beds 6 baths5,400 sq. ft.4480 Boncrest W, Clarence, NY 14031
MLS# B1655561Listed by: KELLER WILLIAMS REALTY WNY  $499,000Active3.68 Acres
$499,000Active3.68 AcresBoncrest Drive W, Williamsville, NY 14221
MLS# B1654849Listed by: HOWARD HANNA WNY INC $295,000Pending3 beds 2 baths1,580 sq. ft.
$295,000Pending3 beds 2 baths1,580 sq. ft.4750 Schurr Road, Clarence, NY 14031
MLS# B1654776Listed by: GREAT LAKES REAL ESTATE INC. $849,900Active4 beds 3 baths3,100 sq. ft.
$849,900Active4 beds 3 baths3,100 sq. ft.9767 Greiner Road, Clarence, NY 14031
MLS# R1654681Listed by: OWNER ENTRY.COM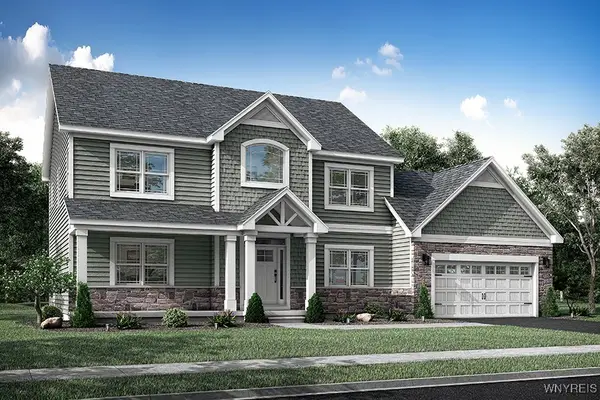 $899,900Active3 beds 3 baths3,000 sq. ft.
$899,900Active3 beds 3 baths3,000 sq. ft.9747 Longleaf, Clarence, NY 14031
MLS# B1653741Listed by: NATALE BUILDING CORP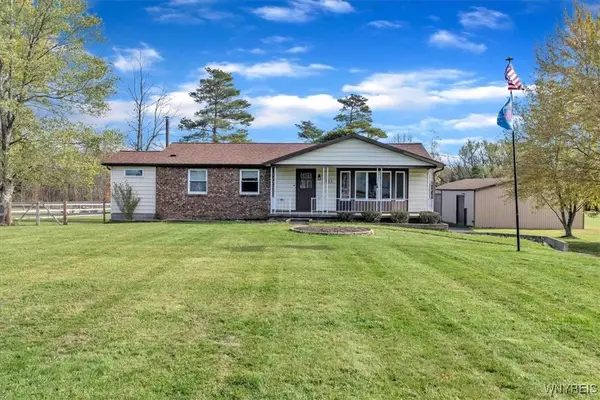 $490,000Pending2 beds 3 baths1,930 sq. ft.
$490,000Pending2 beds 3 baths1,930 sq. ft.5535 Shimerville Road, Clarence, NY 14031
MLS# B1653319Listed by: 716 REALTY GROUP WNY LLC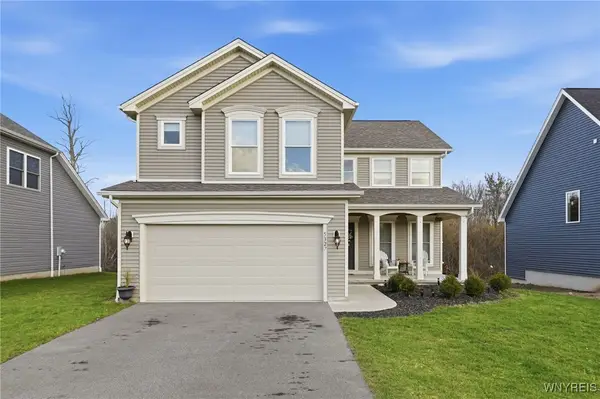 $650,000Active4 beds 3 baths2,277 sq. ft.
$650,000Active4 beds 3 baths2,277 sq. ft.5327 Briannas Nook, Clarence, NY 14031
MLS# B1652821Listed by: KELLER WILLIAMS REALTY WNY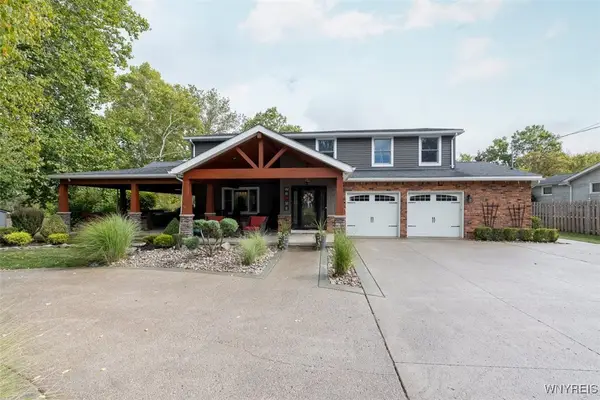 $749,900Pending4 beds 3 baths2,927 sq. ft.
$749,900Pending4 beds 3 baths2,927 sq. ft.4675 Schurr Road, Clarence, NY 14031
MLS# B1652258Listed by: REALTY ONE GROUP EMPOWER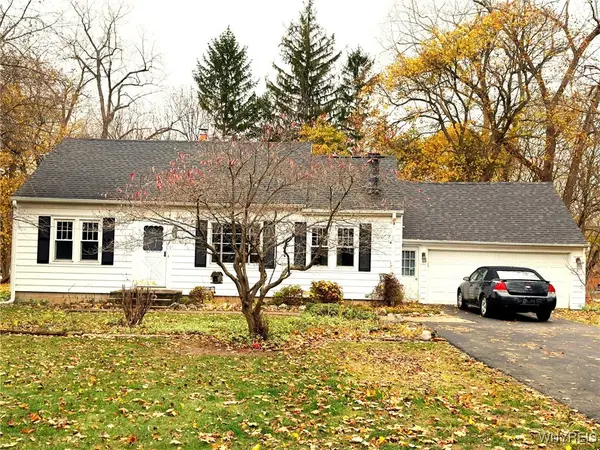 $225,000Pending4 beds 2 baths1,530 sq. ft.
$225,000Pending4 beds 2 baths1,530 sq. ft.4620 Ransom Road, Clarence, NY 14031
MLS# B1651508Listed by: CHUBB-AUBREY LEONARD REAL ESTATE $169,900Pending3 beds 2 baths1,448 sq. ft.
$169,900Pending3 beds 2 baths1,448 sq. ft.4610 Christian Drive, Clarence, NY 14031
MLS# B1649525Listed by: WNY METRO ROBERTS REALTY
