4883 Winding Lane, Clarence, NY 14031
Local realty services provided by:ERA Team VP Real Estate
4883 Winding Lane,Clarence, NY 14031
$375,000
- 3 Beds
- 3 Baths
- 2,050 sq. ft.
- Single family
- Pending
Listed by: james j conley
Office: mj peterson real estate inc.
MLS#:B1655340
Source:NY_GENRIS
Price summary
- Price:$375,000
- Price per sq. ft.:$182.93
About this home
Experience the perfect balance of simplicity, space, and serenity in this sprawling Scandinavian-inspired ranch, set on over 2/3 acre in the sought-after Pineledge neighborhood near Spaulding Lake and within the Ledgeview Elementary district. Offering 3 bedrooms, 2.5 baths, a 2.5-car attached garage, an additional 1.5-car detached garage/shed, and a true zero-step interior layout, this home is designed for comfort and convenience. The exterior is graced with whitewashed brick frontage, new vinyl siding, updated gutters with gutter guards, architectural shingled roof, deep covered porch, and a Generac gas-powered backup generator. Inside, light-filled spaces feature six picture windows, Hunter Douglas translucent window shades, and a flowing floor plan that blends form and function. A generous living room with built-in bookshelves opens to a large eat-in kitchen with high end laminate counters, tile backsplash, breakfast bar, surround sound speakers, and access to a side patio for outdoor dining. The formal dining room and family room are anchored by a dual-sided marble gas/wood-burning fireplace and picture windows framing tranquil wooded views. The first-floor laundry includes added cabinetry, and the entry is finished with tile flooring. Bedrooms are spacious and versatile, including one with built-in shelving perfect as a home office. Both full baths showcase charming mid-century modern finishes with mosaic counters and wood accents. Enjoy additional conveniences such as ceiling fans in kitchen and bedrooms, remote-controlled alarm system, updated garage doors with new rollers/springs, freshly landscaped grounds, large rear concrete patio, and blacktop driveway with apron for extra parking. Mechanicals include a state-of-the-art Viessmann high-efficiency combination boiler and water heater (2024), ceiling-mounted central air, replaced windows throughout, and storage throughout the home and garage. If you’ve been searching for a rare ranch that combines design, comfort, and privacy in a premier Clarence location—welcome home to 4883 Winding Ln!
Contact an agent
Home facts
- Year built:1960
- Listing ID #:B1655340
- Added:104 day(s) ago
- Updated:December 31, 2025 at 08:44 AM
Rooms and interior
- Bedrooms:3
- Total bathrooms:3
- Full bathrooms:2
- Half bathrooms:1
- Living area:2,050 sq. ft.
Heating and cooling
- Cooling:Central Air
- Heating:Baseboard, Forced Air, Gas, Hot Water
Structure and exterior
- Roof:Asphalt, Pitched, Shingle
- Year built:1960
- Building area:2,050 sq. ft.
- Lot area:0.69 Acres
Schools
- High school:Clarence Senior High
- Middle school:Clarence Middle
- Elementary school:Ledgeview Elementary
Utilities
- Water:Connected, Public, Water Connected
- Sewer:Septic Tank
Finances and disclosures
- Price:$375,000
- Price per sq. ft.:$182.93
- Tax amount:$6,417
New listings near 4883 Winding Lane
- New
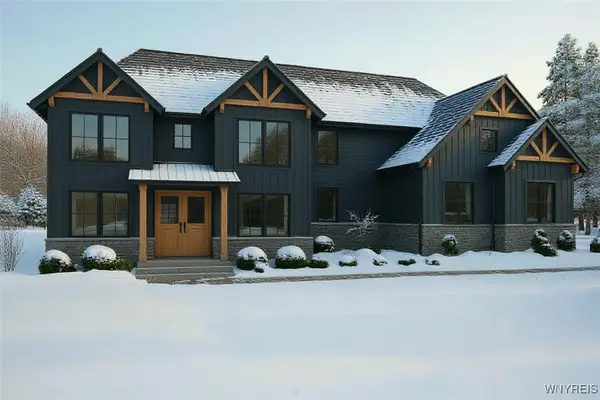 $2,475,000Active4 beds 6 baths5,400 sq. ft.
$2,475,000Active4 beds 6 baths5,400 sq. ft.4480 Boncrest W, Clarence, NY 14031
MLS# B1655561Listed by: KELLER WILLIAMS REALTY WNY  $499,000Active3.68 Acres
$499,000Active3.68 AcresBoncrest Drive W, Williamsville, NY 14221
MLS# B1654849Listed by: HOWARD HANNA WNY INC $295,000Pending3 beds 2 baths1,580 sq. ft.
$295,000Pending3 beds 2 baths1,580 sq. ft.4750 Schurr Road, Clarence, NY 14031
MLS# B1654776Listed by: GREAT LAKES REAL ESTATE INC. $849,900Active4 beds 3 baths3,100 sq. ft.
$849,900Active4 beds 3 baths3,100 sq. ft.9767 Greiner Road, Clarence, NY 14031
MLS# R1654681Listed by: OWNER ENTRY.COM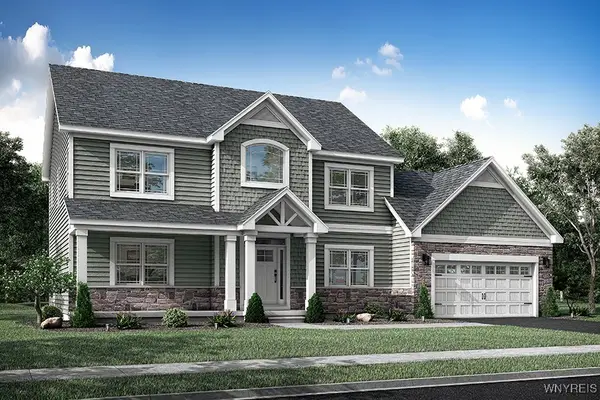 $899,900Active3 beds 3 baths3,000 sq. ft.
$899,900Active3 beds 3 baths3,000 sq. ft.9747 Longleaf, Clarence, NY 14031
MLS# B1653741Listed by: NATALE BUILDING CORP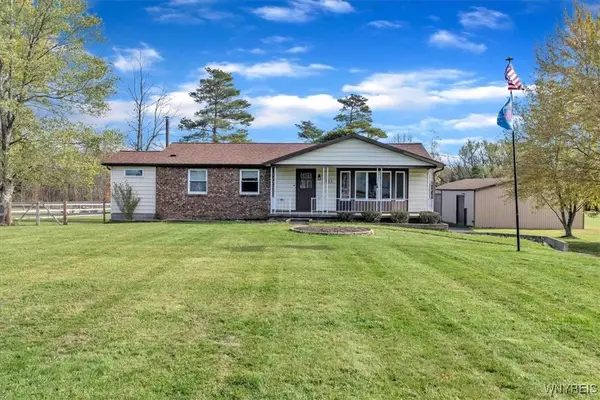 $490,000Pending2 beds 3 baths1,930 sq. ft.
$490,000Pending2 beds 3 baths1,930 sq. ft.5535 Shimerville Road, Clarence, NY 14031
MLS# B1653319Listed by: 716 REALTY GROUP WNY LLC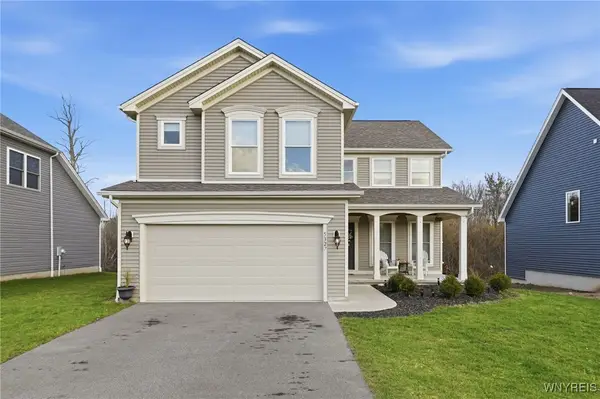 $650,000Active4 beds 3 baths2,277 sq. ft.
$650,000Active4 beds 3 baths2,277 sq. ft.5327 Briannas Nook, Clarence, NY 14031
MLS# B1652821Listed by: KELLER WILLIAMS REALTY WNY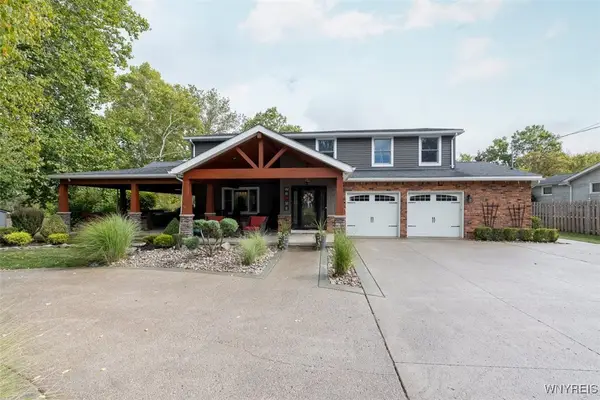 $749,900Pending4 beds 3 baths2,927 sq. ft.
$749,900Pending4 beds 3 baths2,927 sq. ft.4675 Schurr Road, Clarence, NY 14031
MLS# B1652258Listed by: REALTY ONE GROUP EMPOWER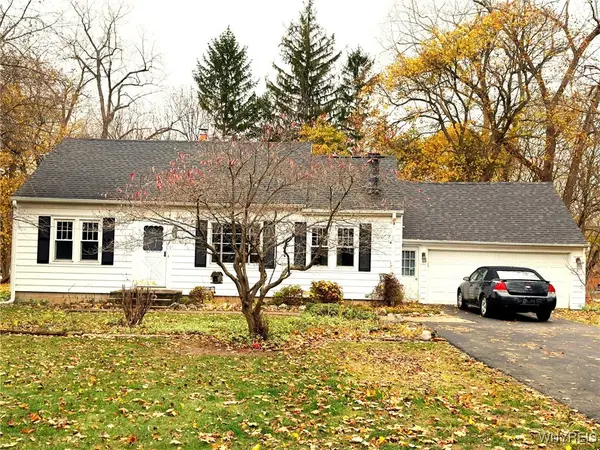 $225,000Pending4 beds 2 baths1,530 sq. ft.
$225,000Pending4 beds 2 baths1,530 sq. ft.4620 Ransom Road, Clarence, NY 14031
MLS# B1651508Listed by: CHUBB-AUBREY LEONARD REAL ESTATE $169,900Pending3 beds 2 baths1,448 sq. ft.
$169,900Pending3 beds 2 baths1,448 sq. ft.4610 Christian Drive, Clarence, NY 14031
MLS# B1649525Listed by: WNY METRO ROBERTS REALTY
