5419 Alderbrook Lane, Clarence, NY 14031
Local realty services provided by:ERA Team VP Real Estate
Listed by: john santora iii
Office: keller williams realty wny
MLS#:B1650592
Source:NY_GENRIS
Price summary
- Price:$649,900
- Price per sq. ft.:$376.1
- Monthly HOA dues:$285
About this home
The Key To Your Dream Home is here at this stunning 2021 Designer Homes Built Patio Home offering 3 Beds, 2 Full Baths & 1,728 sq. ft. of thoughtfully designed, low-maintenance luxury. You Simply cannot build this same size patio home for the price! Enjoy lower taxes, first-floor living, and high-end finishes throughout. Upon entering you'll notice the Impressive 10-ft ceilings, 8-ft doors, wide hallways, luxury vinyl plank flooring & oversized windows creating a bright, open atmosphere from the moment you enter the home.Cozy & comfortable living room features a sleek gas fireplace, recessed lighting, and an effortless flow into the dining area & dream kitchen & has a sliding glass door leading to your private concrete patio. A striking dry bar w/custom black cabinetry, diamond studded hardware, wine storage, beverage fridge, and designer tile adds sophistication and functionality for all your entertaining needs.The chef’s dream kitchen stands out with white custom cabinetry, gold hardware, pendant lighting, quartz countertops, a large island, high-end stainless appliances, and an eye-catching full-height tile backsplash. Transom windows in the kitchen area bring in natural light while maintaining privacy.The spacious primary suite offers a serene retreat with tray ceiling, upgraded carpeting, spa-inspired ensuite bath featuring a double-sink vanity with gold fixtures, quartz counters, modern oval mirrors, and a beautifully oversized tiled walk-in shower, bench seating & designer accent tile.Two additional bedrooms provide versatility for guests, office space, or hobby rooms.Full Bath off the hallway features full tile shower/tub.Lower level has endless possibilities with E-gress window installed & ready to make it your own. Step outside to a clean, easy-maintenance exterior with a covered front entry, upgraded full stone façade, and a wide concrete driveway leading to the attached two car garage.The patio home lifestyle means more freedom—no heavy upkeep and more time to enjoy the things you love.Modern, stylish, and move-in ready, this home blends custom quality with effortless living in one exceptional package. Open House SUNDAY 11-16@11-1pm
Contact an agent
Home facts
- Year built:2021
- Listing ID #:B1650592
- Added:46 day(s) ago
- Updated:December 31, 2025 at 08:44 AM
Rooms and interior
- Bedrooms:3
- Total bathrooms:2
- Full bathrooms:2
- Living area:1,728 sq. ft.
Heating and cooling
- Cooling:Central Air
- Heating:Forced Air, Gas
Structure and exterior
- Roof:Asphalt
- Year built:2021
- Building area:1,728 sq. ft.
- Lot area:0.14 Acres
Schools
- High school:Clarence Senior High
- Middle school:Clarence Middle
- Elementary school:Ledgeview Elementary
Utilities
- Water:Connected, Public, Water Connected
- Sewer:Connected, Sewer Connected
Finances and disclosures
- Price:$649,900
- Price per sq. ft.:$376.1
- Tax amount:$4,959
New listings near 5419 Alderbrook Lane
- New
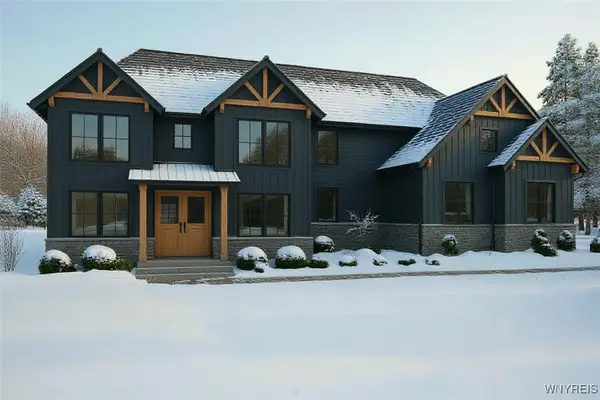 $2,475,000Active4 beds 6 baths5,400 sq. ft.
$2,475,000Active4 beds 6 baths5,400 sq. ft.4480 Boncrest W, Clarence, NY 14031
MLS# B1655561Listed by: KELLER WILLIAMS REALTY WNY  $499,000Active3.68 Acres
$499,000Active3.68 AcresBoncrest Drive W, Williamsville, NY 14221
MLS# B1654849Listed by: HOWARD HANNA WNY INC $295,000Pending3 beds 2 baths1,580 sq. ft.
$295,000Pending3 beds 2 baths1,580 sq. ft.4750 Schurr Road, Clarence, NY 14031
MLS# B1654776Listed by: GREAT LAKES REAL ESTATE INC. $849,900Active4 beds 3 baths3,100 sq. ft.
$849,900Active4 beds 3 baths3,100 sq. ft.9767 Greiner Road, Clarence, NY 14031
MLS# R1654681Listed by: OWNER ENTRY.COM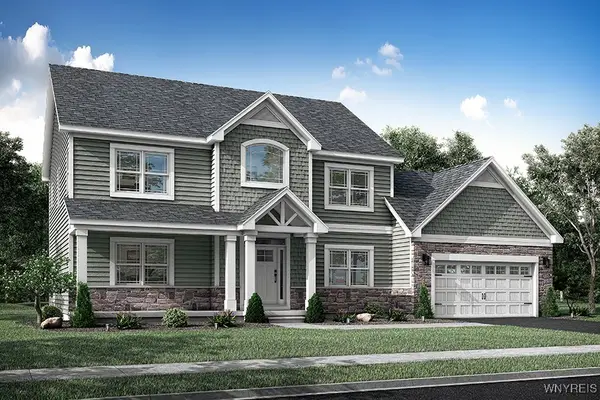 $899,900Active3 beds 3 baths3,000 sq. ft.
$899,900Active3 beds 3 baths3,000 sq. ft.9747 Longleaf, Clarence, NY 14031
MLS# B1653741Listed by: NATALE BUILDING CORP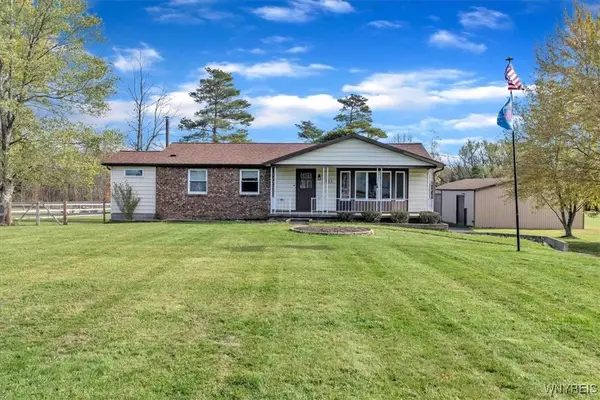 $490,000Pending2 beds 3 baths1,930 sq. ft.
$490,000Pending2 beds 3 baths1,930 sq. ft.5535 Shimerville Road, Clarence, NY 14031
MLS# B1653319Listed by: 716 REALTY GROUP WNY LLC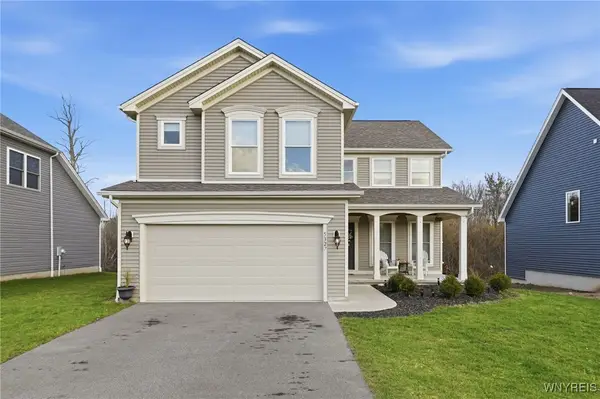 $650,000Active4 beds 3 baths2,277 sq. ft.
$650,000Active4 beds 3 baths2,277 sq. ft.5327 Briannas Nook, Clarence, NY 14031
MLS# B1652821Listed by: KELLER WILLIAMS REALTY WNY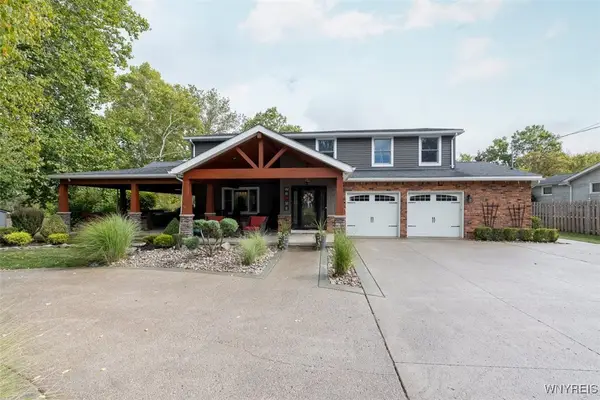 $749,900Pending4 beds 3 baths2,927 sq. ft.
$749,900Pending4 beds 3 baths2,927 sq. ft.4675 Schurr Road, Clarence, NY 14031
MLS# B1652258Listed by: REALTY ONE GROUP EMPOWER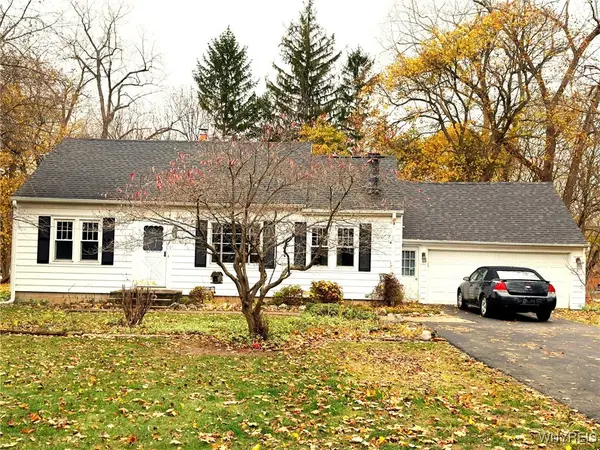 $225,000Pending4 beds 2 baths1,530 sq. ft.
$225,000Pending4 beds 2 baths1,530 sq. ft.4620 Ransom Road, Clarence, NY 14031
MLS# B1651508Listed by: CHUBB-AUBREY LEONARD REAL ESTATE $169,900Pending3 beds 2 baths1,448 sq. ft.
$169,900Pending3 beds 2 baths1,448 sq. ft.4610 Christian Drive, Clarence, NY 14031
MLS# B1649525Listed by: WNY METRO ROBERTS REALTY
