5558 Herons Glen, Clarence, NY 14031
Local realty services provided by:HUNT Real Estate ERA
Listed by: john santora iii
Office: keller williams realty wny
MLS#:B1619749
Source:NY_GENRIS
Price summary
- Price:$2,600,000
- Price per sq. ft.:$344.33
- Monthly HOA dues:$40
About this home
The Key To Your Luxury Dream Home is here at this one of a kind custom Jurek built home that will take your breath away. Stunning curb appeal highlights; stone exterior, stucco & shake siding ,anderson windows, arch roof, pristine landscaping, 4 Car garage(heated w/drains), exterior lighting, x-wide concrete driveway&covered porch entryway.Upon entering you'll notice the unparalleled beauty and craftsmanship this property has to offer.The grand 2 story foyer entrance is surrounded by wide plank red oak hardwood floors,8 ft solid doors,10 ft ceilings & top tier trim & crown molding package. Den/Office has a Cathedral Ceiling & built ins. The open concept highlights the flow & functionality of this home and offers multiple areas to entertain inside & out. Chef's Dream Kitchen includes ocean jasper quartz countertops, elite design custom cabinetry, jenn air appliances, walk-in pantry and kitchenette area w/back staircase access to the 2'nd flr. 1'st Floor laundry rm, coat closet, half bath & wall of cubbies in the garage entryway. Tasteful 2 story family rm w/towering coffered ceiling & built ins w/custom lighting overlooks exterior backyard oasis & covered patio w/power blinds & recessed heaters for year round entertainment. Adjacent to the family room is a bright sun-room w/ walls of windows making it the perfect place to unwind. 1'st Flr in-law option available w/ a separate living rm and full bath are off the family rm. Second floor primary suite offers a dual bedroom option / fitness rm and/or office/living rm & a luxurious spa bathroom with soaking tub, tile shower and glamorous walk-in closet.Primary bedroom has an upper balcony overlooking backyard oasis. 2bedrooms share a jack & Jill bath w/plenty of closet space. 1 Bedroom ensuite has attach full bath and large closet. 2 other bedrooms w/shared hallway full bath complete 2'nd Flr. Finished basement has over 1800 sq ft; a rec room, office area, kitchenette, art rm, fitness area & a full spa bath.Step out back and you'll find a resort-style in ground salt water liner pool w/spa, plenty of green space and fully fenced yard.Every inch of this home speaks to Quality & Refined Taste. Too Many Updates to List!
Contact an agent
Home facts
- Year built:2019
- Listing ID #:B1619749
- Added:180 day(s) ago
- Updated:December 31, 2025 at 03:45 PM
Rooms and interior
- Bedrooms:6
- Total bathrooms:8
- Full bathrooms:7
- Half bathrooms:1
- Living area:7,551 sq. ft.
Heating and cooling
- Cooling:Central Air
- Heating:Forced Air, Gas
Structure and exterior
- Roof:Shingle
- Year built:2019
- Building area:7,551 sq. ft.
- Lot area:0.71 Acres
Schools
- High school:Clarence Senior High
- Middle school:Clarence Middle
- Elementary school:Ledgeview Elementary
Utilities
- Water:Connected, Public, Water Connected
- Sewer:Connected, Sewer Connected
Finances and disclosures
- Price:$2,600,000
- Price per sq. ft.:$344.33
- Tax amount:$26,901
New listings near 5558 Herons Glen
- New
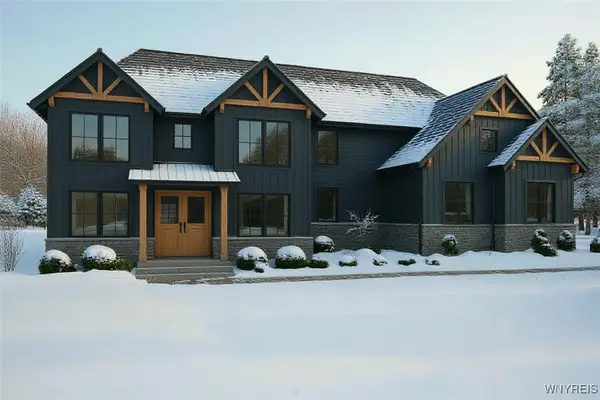 $2,475,000Active4 beds 6 baths5,400 sq. ft.
$2,475,000Active4 beds 6 baths5,400 sq. ft.4480 Boncrest W, Clarence, NY 14031
MLS# B1655561Listed by: KELLER WILLIAMS REALTY WNY  $499,000Active3.68 Acres
$499,000Active3.68 AcresBoncrest Drive W, Williamsville, NY 14221
MLS# B1654849Listed by: HOWARD HANNA WNY INC $295,000Pending3 beds 2 baths1,580 sq. ft.
$295,000Pending3 beds 2 baths1,580 sq. ft.4750 Schurr Road, Clarence, NY 14031
MLS# B1654776Listed by: GREAT LAKES REAL ESTATE INC. $849,900Active4 beds 3 baths3,100 sq. ft.
$849,900Active4 beds 3 baths3,100 sq. ft.9767 Greiner Road, Clarence, NY 14031
MLS# R1654681Listed by: OWNER ENTRY.COM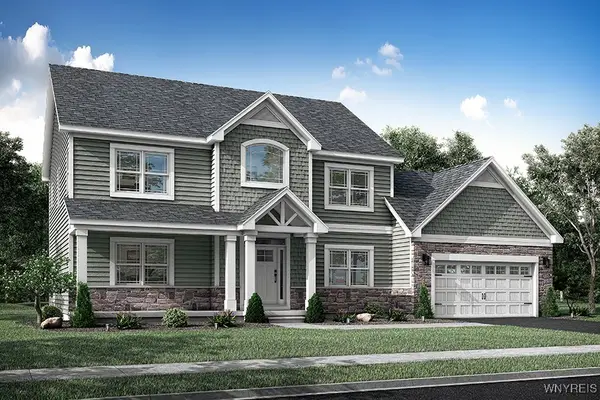 $899,900Active3 beds 3 baths3,000 sq. ft.
$899,900Active3 beds 3 baths3,000 sq. ft.9747 Longleaf, Clarence, NY 14031
MLS# B1653741Listed by: NATALE BUILDING CORP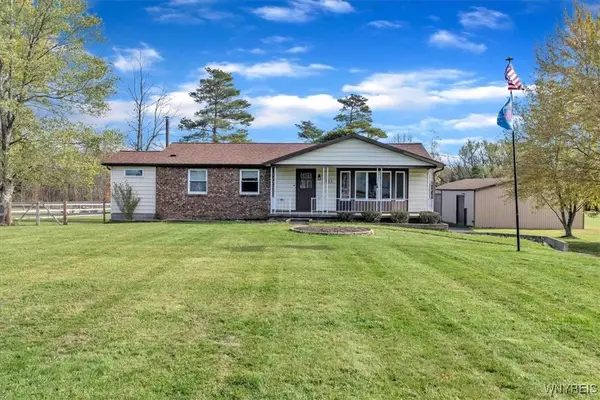 $490,000Pending2 beds 3 baths1,930 sq. ft.
$490,000Pending2 beds 3 baths1,930 sq. ft.5535 Shimerville Road, Clarence, NY 14031
MLS# B1653319Listed by: 716 REALTY GROUP WNY LLC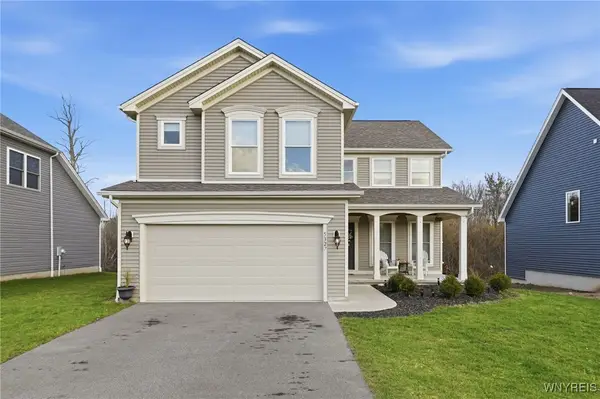 $650,000Active4 beds 3 baths2,277 sq. ft.
$650,000Active4 beds 3 baths2,277 sq. ft.5327 Briannas Nook, Clarence, NY 14031
MLS# B1652821Listed by: KELLER WILLIAMS REALTY WNY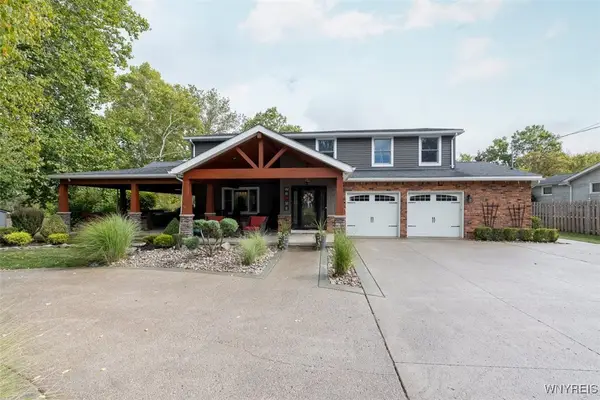 $749,900Pending4 beds 3 baths2,927 sq. ft.
$749,900Pending4 beds 3 baths2,927 sq. ft.4675 Schurr Road, Clarence, NY 14031
MLS# B1652258Listed by: REALTY ONE GROUP EMPOWER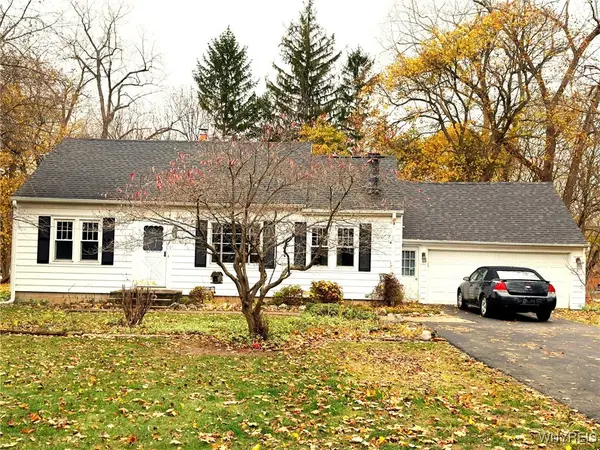 $225,000Pending4 beds 2 baths1,530 sq. ft.
$225,000Pending4 beds 2 baths1,530 sq. ft.4620 Ransom Road, Clarence, NY 14031
MLS# B1651508Listed by: CHUBB-AUBREY LEONARD REAL ESTATE $169,900Pending3 beds 2 baths1,448 sq. ft.
$169,900Pending3 beds 2 baths1,448 sq. ft.4610 Christian Drive, Clarence, NY 14031
MLS# B1649525Listed by: WNY METRO ROBERTS REALTY
