9420 Wehrle Drive, Clarence, NY 14031
Local realty services provided by:HUNT Real Estate ERA
Listed by:
- Richard Worling(716) 444 - 0528HUNT Real Estate ERA
MLS#:B1650175
Source:NY_GENRIS
Price summary
- Price:$599,900
- Price per sq. ft.:$197.79
About this home
Privacy abounds in this spacious, thoughtfully designed 3 bedroom 2 1/2 bath nearly all brick home situated on an acre+ fully fenced lot with substantial privacy hedges on three sides and backing to mature woods. Step inside the sun drenched interior where natural light pours in through the many oversized windows. Large two story foyer has a gleaming oak hardwood floor flowing through most of the first floor including the living and dining room with grand circle topped triple casement windows and the entertaining sized kitchen with a bayed eating area, an abundance of solid wood cabinetry and solid surface counters including the Island breakfast bar & menu planning desk. also noteworthy is the incorporated pantry, ceramic tile backsplash and it's openness to the sunken two story great room with transom windows flanking the masonry fireplace with gas logs and another bank transom windows overlooking the rear yard. A spacious half bath with linen storage, the first floor laundry with utility sink and first floor office with direct access to the driveway complete the first floor. Beyond the turned staircase are quite substantial bedrooms with generous closets, the king sized master bedroom features a tray ceiling, double doors flanked with windows leading to the french balcony overlooking the the tranquil parklike grounds. the perfect peaceful spot for a morning cup of coffee or a night time beverage before retiring or taking a relaxing soak in the oversized tub in the master bath, with double sink vanity and separate "throne room" with shower and additional sink. All of this sits on a deep poured concrete basement with workshop, and second means of egress through Bilco doors - explore the possibilities to personalize! Outside there's a oversized deck overlooking the patio, separately fenced raised bed garden, a flowing water fountain (as-is), a small orchard and two garden sheds for your garden equipment because the oversized 2 1/2 car garage is nicely finished with wainscoat, chair rail etc. Come see all this home has to offer! Showings begin Thursday 11/13/2025 - offers presented as received however seller reserves the right to set a bid deadline.
Contact an agent
Home facts
- Year built:1995
- Listing ID #:B1650175
- Added:1 day(s) ago
- Updated:November 13, 2025 at 04:11 PM
Rooms and interior
- Bedrooms:3
- Total bathrooms:3
- Full bathrooms:2
- Half bathrooms:1
- Living area:3,033 sq. ft.
Heating and cooling
- Cooling:Central Air
- Heating:Forced Air, Gas
Structure and exterior
- Roof:Asphalt, Shingle
- Year built:1995
- Building area:3,033 sq. ft.
- Lot area:1.1 Acres
Utilities
- Water:Connected, Public, Water Connected
- Sewer:Septic Tank
Finances and disclosures
- Price:$599,900
- Price per sq. ft.:$197.79
- Tax amount:$8,593
New listings near 9420 Wehrle Drive
- New
 $625,000Active4 beds 3 baths2,934 sq. ft.
$625,000Active4 beds 3 baths2,934 sq. ft.4075 Ransom Road, Clarence, NY 14031
MLS# B1639510Listed by: KELLER WILLIAMS REALTY WNY - New
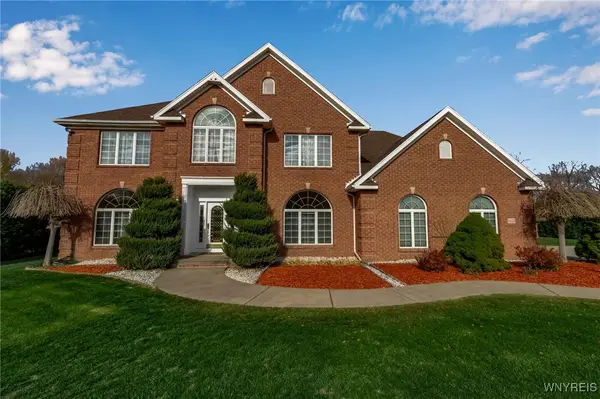 Listed by ERA$599,900Active3 beds 3 baths3,033 sq. ft.
Listed by ERA$599,900Active3 beds 3 baths3,033 sq. ft.9420 Wehrle Drive, Clarence, NY 14031
MLS# B1650175Listed by: HUNT REAL ESTATE CORPORATION - New
 Listed by ERA$349,900Active3 beds 2 baths1,502 sq. ft.
Listed by ERA$349,900Active3 beds 2 baths1,502 sq. ft.4570 Christian Dr, Clarence, NY 14031
MLS# B1648699Listed by: HUNT REAL ESTATE CORPORATION - Open Tue, 5 to 7pmNew
 $699,900Active4 beds 3 baths2,755 sq. ft.
$699,900Active4 beds 3 baths2,755 sq. ft.9250 Greiner Road, Clarence, NY 14031
MLS# B1648899Listed by: AVANT REALTY LLC  $337,500Pending3 beds 2 baths1,850 sq. ft.
$337,500Pending3 beds 2 baths1,850 sq. ft.8976 Wehrle Drive, Clarence, NY 14031
MLS# B1646433Listed by: MJ PETERSON REAL ESTATE INC.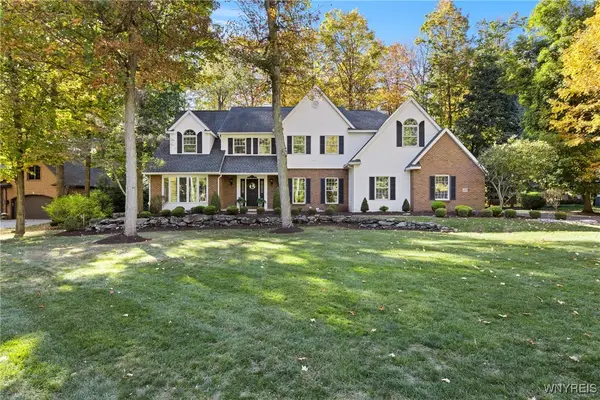 $1,200,000Active5 beds 5 baths5,063 sq. ft.
$1,200,000Active5 beds 5 baths5,063 sq. ft.4990 Sandstone Court, Clarence, NY 14031
MLS# B1646106Listed by: WNY METRO ROBERTS REALTY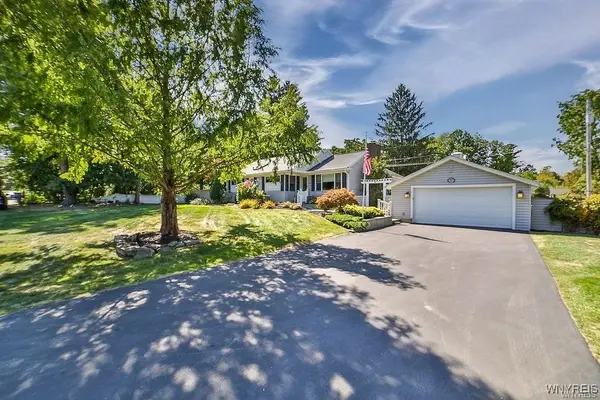 $365,000Pending3 beds 2 baths1,656 sq. ft.
$365,000Pending3 beds 2 baths1,656 sq. ft.4760 Sawmill Road, Clarence, NY 14031
MLS# B1646136Listed by: HOWARD HANNA WNY INC.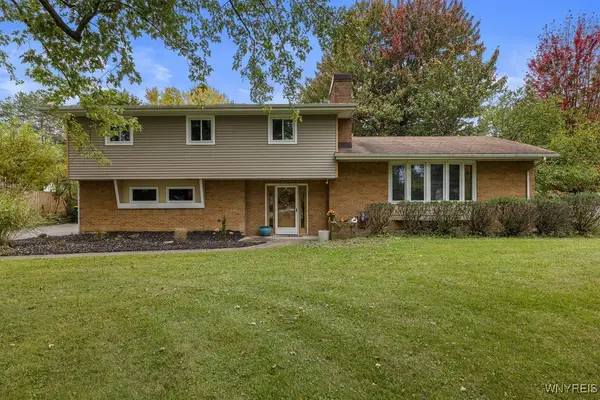 $399,000Pending4 beds 3 baths2,497 sq. ft.
$399,000Pending4 beds 3 baths2,497 sq. ft.5286 Thompson Road, Clarence, NY 14031
MLS# B1645902Listed by: HUNT REAL ESTATE CORPORATION- Open Thu, 12 to 4pm
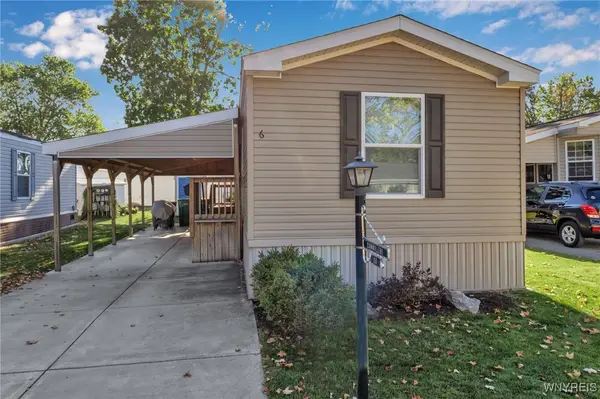 $99,000Active2 beds 1 baths784 sq. ft.
$99,000Active2 beds 1 baths784 sq. ft.6 Oak Lane, Clarence, NY 14031
MLS# B1644055Listed by: HOWARD HANNA WNY INC. 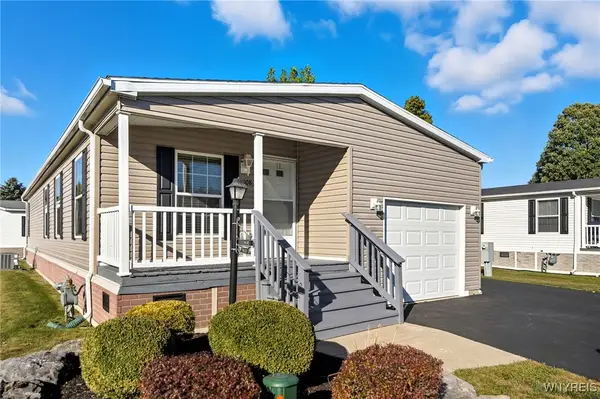 $159,900Pending2 beds 2 baths1,728 sq. ft.
$159,900Pending2 beds 2 baths1,728 sq. ft.9808 Tottenham Avenue, Clarence, NY 14031
MLS# B1643095Listed by: SUPERLATIVE REAL ESTATE, INC.
