9461 Greiner Road, Clarence, NY 14031
Local realty services provided by:ERA Team VP Real Estate
9461 Greiner Road,Clarence, NY 14031
$389,900
- 3 Beds
- 2 Baths
- 1,312 sq. ft.
- Single family
- Active
Listed by: mikhail yuzbashev, edward shvartsberg
Office: cilicia realty llc.
MLS#:B1629107
Source:NY_GENRIS
Price summary
- Price:$389,900
- Price per sq. ft.:$297.18
About this home
Charming and fully renovated 3-bedroom, 2-full-bath Cape Cod in Clarence School District. Recent updates include two brand new bathrooms, new flooring, new carpet, fresh paint throughout, new garage doors with openers and much more. The home features beautiful floors, an updated kitchen with light cabinetry, JennAir gas range with downdraft, Bosch dishwasher, and refrigerator. The spacious mudroom off the attached 2-car garage offers cubbies with double closets, and a bench. Upstairs includes two bedrooms, a full bath, and a bonus room that could be converted into a fourth bedroom. Enjoy outdoor living on the covered wood deck with screen panels and a charming stone and cedar accent wall. A separate structure on a concrete slab with 100 amp electric provides space for 4 cars and attic storage above. Major mechanicals include boiler (7 yrs), hot water tank (3 yrs), sump pump (2 yrs), and insulated front windows (10 yrs). Move-in ready with modern updates and timeless character. A perfect place to relax, grow, and make lifelong memories. Welcome home!
Contact an agent
Home facts
- Year built:1958
- Listing ID #:B1629107
- Added:144 day(s) ago
- Updated:December 31, 2025 at 03:45 PM
Rooms and interior
- Bedrooms:3
- Total bathrooms:2
- Full bathrooms:2
- Living area:1,312 sq. ft.
Heating and cooling
- Heating:Baseboard, Gas
Structure and exterior
- Roof:Asphalt
- Year built:1958
- Building area:1,312 sq. ft.
- Lot area:0.49 Acres
Utilities
- Water:Connected, Public, Water Connected
- Sewer:Septic Tank
Finances and disclosures
- Price:$389,900
- Price per sq. ft.:$297.18
- Tax amount:$3,870
New listings near 9461 Greiner Road
- New
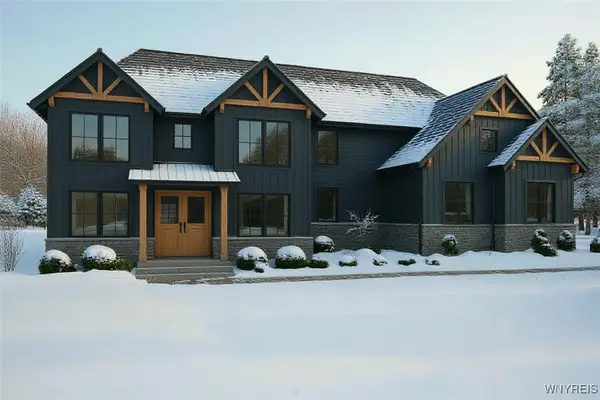 $2,475,000Active4 beds 6 baths5,400 sq. ft.
$2,475,000Active4 beds 6 baths5,400 sq. ft.4480 Boncrest W, Clarence, NY 14031
MLS# B1655561Listed by: KELLER WILLIAMS REALTY WNY  $499,000Active3.68 Acres
$499,000Active3.68 AcresBoncrest Drive W, Williamsville, NY 14221
MLS# B1654849Listed by: HOWARD HANNA WNY INC $295,000Pending3 beds 2 baths1,580 sq. ft.
$295,000Pending3 beds 2 baths1,580 sq. ft.4750 Schurr Road, Clarence, NY 14031
MLS# B1654776Listed by: GREAT LAKES REAL ESTATE INC. $849,900Active4 beds 3 baths3,100 sq. ft.
$849,900Active4 beds 3 baths3,100 sq. ft.9767 Greiner Road, Clarence, NY 14031
MLS# R1654681Listed by: OWNER ENTRY.COM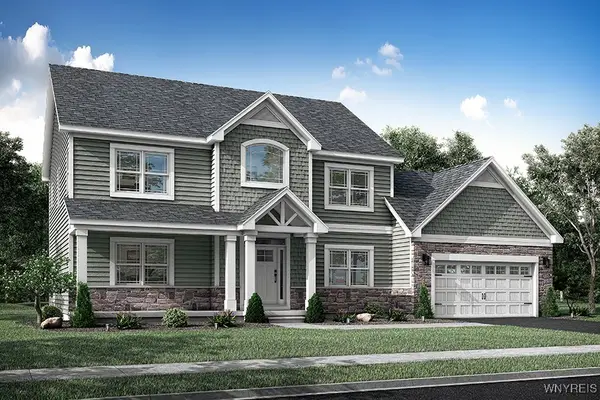 $899,900Active3 beds 3 baths3,000 sq. ft.
$899,900Active3 beds 3 baths3,000 sq. ft.9747 Longleaf, Clarence, NY 14031
MLS# B1653741Listed by: NATALE BUILDING CORP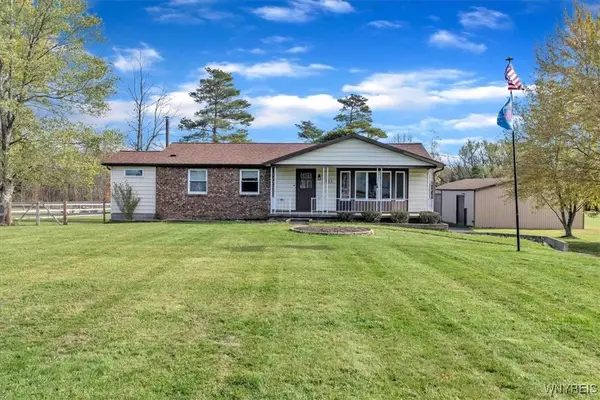 $490,000Pending2 beds 3 baths1,930 sq. ft.
$490,000Pending2 beds 3 baths1,930 sq. ft.5535 Shimerville Road, Clarence, NY 14031
MLS# B1653319Listed by: 716 REALTY GROUP WNY LLC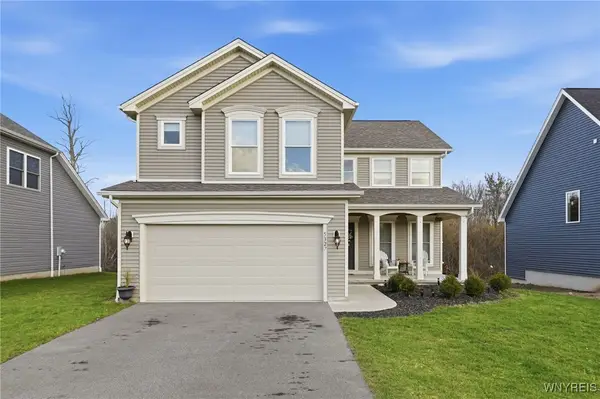 $650,000Active4 beds 3 baths2,277 sq. ft.
$650,000Active4 beds 3 baths2,277 sq. ft.5327 Briannas Nook, Clarence, NY 14031
MLS# B1652821Listed by: KELLER WILLIAMS REALTY WNY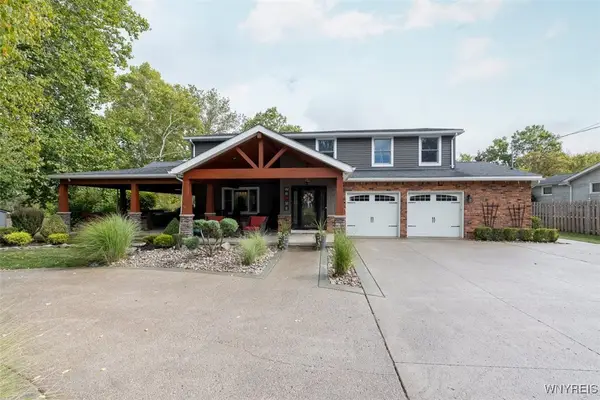 $749,900Pending4 beds 3 baths2,927 sq. ft.
$749,900Pending4 beds 3 baths2,927 sq. ft.4675 Schurr Road, Clarence, NY 14031
MLS# B1652258Listed by: REALTY ONE GROUP EMPOWER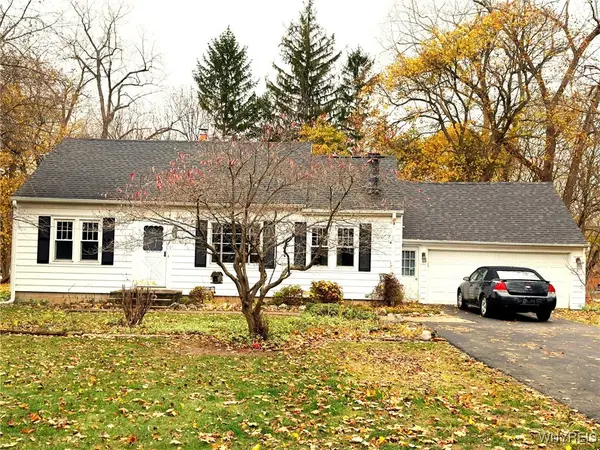 $225,000Pending4 beds 2 baths1,530 sq. ft.
$225,000Pending4 beds 2 baths1,530 sq. ft.4620 Ransom Road, Clarence, NY 14031
MLS# B1651508Listed by: CHUBB-AUBREY LEONARD REAL ESTATE $169,900Pending3 beds 2 baths1,448 sq. ft.
$169,900Pending3 beds 2 baths1,448 sq. ft.4610 Christian Drive, Clarence, NY 14031
MLS# B1649525Listed by: WNY METRO ROBERTS REALTY
