9797 Longleaf, Clarence, NY 14031
Local realty services provided by:ERA Team VP Real Estate
9797 Longleaf,Clarence, NY 14031
$941,800
- 4 Beds
- 3 Baths
- 3,013 sq. ft.
- Single family
- Active
Upcoming open houses
- Tue, Feb 2410:00 am - 05:00 pm
- Wed, Feb 2510:00 am - 05:00 pm
- Sat, Feb 2810:00 am - 05:00 pm
- Sun, Mar 0110:00 am - 05:00 pm
- Mon, Mar 0210:00 am - 05:00 pm
- Tue, Mar 0310:00 am - 05:00 pm
- Wed, Mar 0410:00 am - 05:00 pm
Listed by: angelo s natale
Office: natale building corp
MLS#:B1652679
Source:NY_GENRIS
Price summary
- Price:$941,800
- Price per sq. ft.:$312.58
- Monthly HOA dues:$25.42
About this home
Welcome to the Paxton model home in The Manors at Spaulding Green! This is our new Model Center, not for sale at this time. This new Natale floorplan design offers 3 or 4 generously sized bedrooms, 2.5-4 bathrooms, and 2+ garage spaces. The main living area is open and welcoming, the perfect setup for gatherings. The luxurious kitchen has a huge, 60” x 60” island, great for food prep and seating for 4. A chef would love this space with plenty of options including additional counterspace and cabinets plus the option for a private preparation kitchen. The main kitchen opens up to a huge dinette space and great room, creating a wonderful open floor plan, with your option to add a sunroom with cathedral ceiling at the back of the home. If you love the look of 2 story ceilings, this home has the option for both within the great room and foyer. The main level also features a formal dining room, study and a mudroom that leads to the garage. We’ve designed this home’s laundry as either 1st or 2nd floor laundry- your choice! On the second level, the luxury primary suite is the main attraction! With options, you can personalize your primary retreat with extra closet space or a luxurious bath with soaking tub. All bedrooms on the second floor are spacious with walk-in closets. Is the Paxton just what you were looking for? Build your dream home today- many homesites are now available in the next phase! List price is the base price to build the Paxton- a customized home is shown in photos. Custom features are not included in the base price.
Contact an agent
Home facts
- Year built:2025
- Listing ID #:B1652679
- Added:322 day(s) ago
- Updated:February 23, 2026 at 10:46 PM
Rooms and interior
- Bedrooms:4
- Total bathrooms:3
- Full bathrooms:2
- Half bathrooms:1
- Living area:3,013 sq. ft.
Heating and cooling
- Cooling:Central Air
- Heating:Forced Air, Gas
Structure and exterior
- Roof:Asphalt
- Year built:2025
- Building area:3,013 sq. ft.
Schools
- High school:Clarence Senior High
- Middle school:Clarence Middle
- Elementary school:Ledgeview Elementary
Utilities
- Water:Connected, Public, Water Connected
- Sewer:Sewer Available
Finances and disclosures
- Price:$941,800
- Price per sq. ft.:$312.58
New listings near 9797 Longleaf
- New
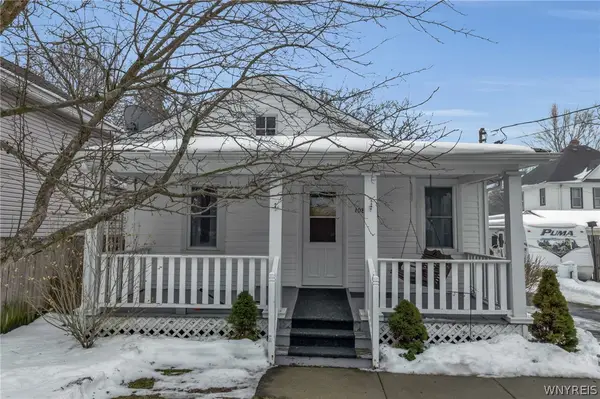 $199,000Active3 beds 1 baths948 sq. ft.
$199,000Active3 beds 1 baths948 sq. ft.10885 Bodine Road, Clarence, NY 14031
MLS# B1662543Listed by: KELLER WILLIAMS REALTY WNY - New
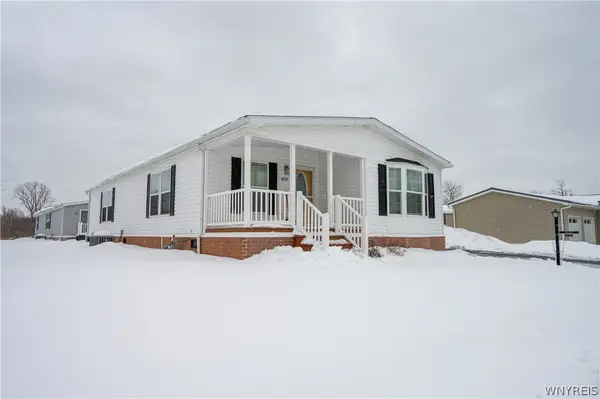 $259,900Active2 beds 2 baths1,421 sq. ft.
$259,900Active2 beds 2 baths1,421 sq. ft.4597 Leytonstone Avenue, Clarence, NY 14031
MLS# B1662030Listed by: WNY METRO ROBERTS REALTY 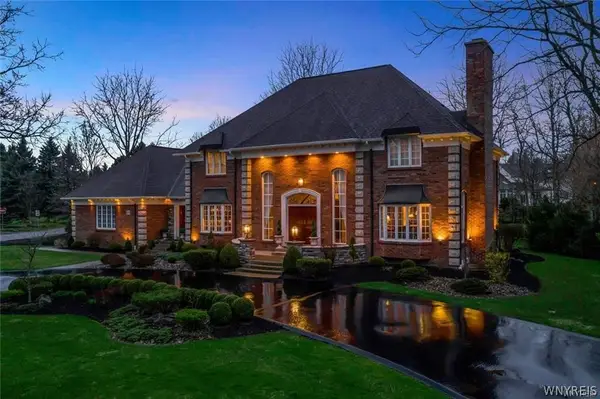 $1,100,000Pending5 beds 5 baths4,416 sq. ft.
$1,100,000Pending5 beds 5 baths4,416 sq. ft.4780 Spaulding Drive, Clarence, NY 14031
MLS# B1662357Listed by: KELLER WILLIAMS REALTY WNY- New
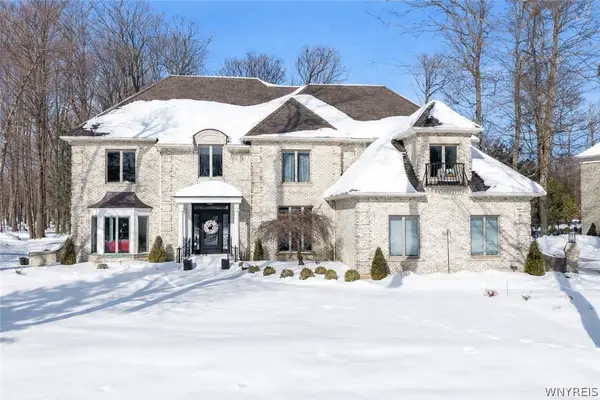 $1,299,000Active4 beds 6 baths5,108 sq. ft.
$1,299,000Active4 beds 6 baths5,108 sq. ft.9624 Cobblestone Drive, Clarence, NY 14031
MLS# B1662203Listed by: HOWARD HANNA WNY INC 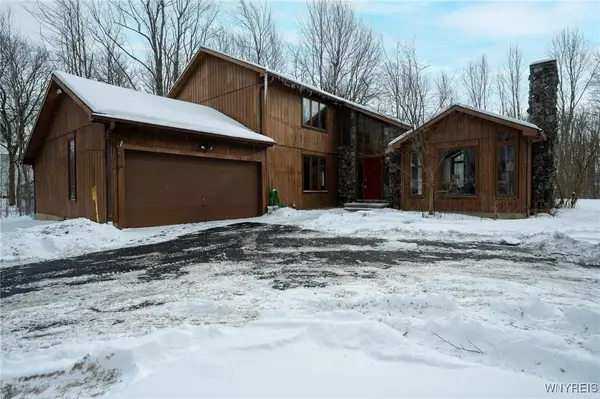 $549,000Pending4 beds 3 baths2,524 sq. ft.
$549,000Pending4 beds 3 baths2,524 sq. ft.10545 County Road, Clarence, NY 14031
MLS# B1659517Listed by: WNY METRO ROBERTS REALTY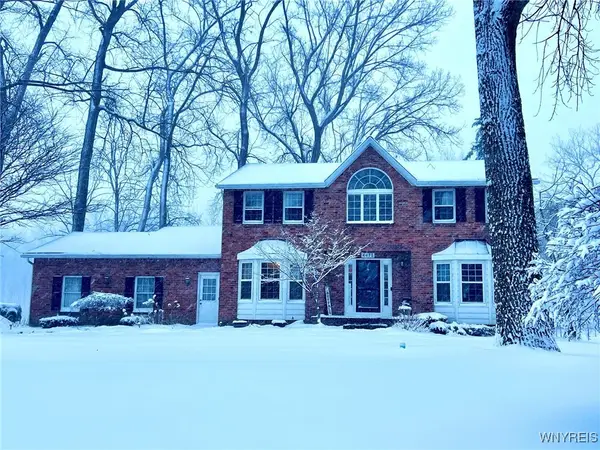 $574,900Pending4 beds 3 baths3,089 sq. ft.
$574,900Pending4 beds 3 baths3,089 sq. ft.4675 Oakwood Lane, Clarence, NY 14031
MLS# B1658000Listed by: HOWARD HANNA WNY INC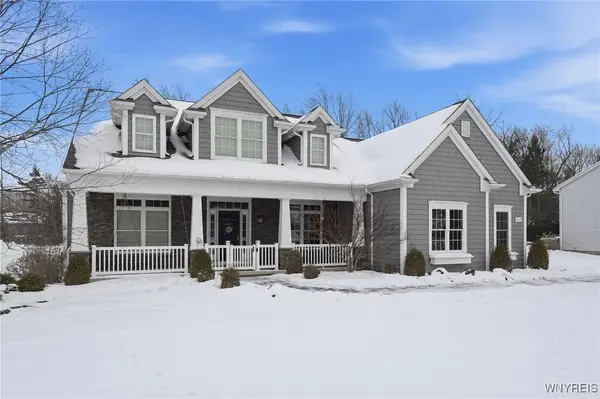 $849,900Pending4 beds 4 baths3,099 sq. ft.
$849,900Pending4 beds 4 baths3,099 sq. ft.5115 Willowbrook Drive W, Clarence, NY 14031
MLS# B1656711Listed by: KELLER WILLIAMS REALTY WNY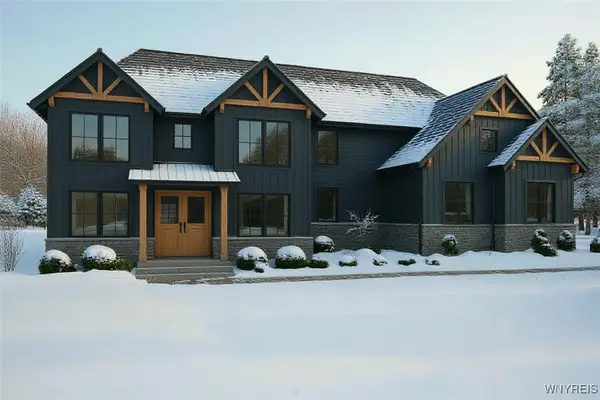 $2,475,000Active4 beds 6 baths5,400 sq. ft.
$2,475,000Active4 beds 6 baths5,400 sq. ft.4480 Boncrest W, Clarence, NY 14031
MLS# B1655561Listed by: KELLER WILLIAMS REALTY WNY $499,000Active3.68 Acres
$499,000Active3.68 AcresBoncrest Drive W, Williamsville, NY 14221
MLS# B1654849Listed by: HOWARD HANNA WNY INC $295,000Pending3 beds 2 baths1,580 sq. ft.
$295,000Pending3 beds 2 baths1,580 sq. ft.4750 Schurr Road, Clarence, NY 14031
MLS# B1654776Listed by: GREAT LAKES REAL ESTATE INC.

