4471 Millstream Drive, Clay, NY 13041
Local realty services provided by:HUNT Real Estate ERA
Listed by:
- Alicia McMahon(315) 560 - 2656HUNT Real Estate ERA
MLS#:S1651566
Source:NY_GENRIS
Price summary
- Price:$574,900
- Price per sq. ft.:$153.59
About this home
Welcome to this stunning 2011 custom colonial in Liverpool offering over 3,700 sq ft of exceptional living space. A beautiful covered front porch welcomes you inside to a two-story foyer anchored by a private office with stone accents, built-in bookshelves, and an electric fireplace, with a formal dining room on the opposite side. The oversized living room features a gas fireplace and opens to the spacious chef’s kitchen complete with a large island, two pantries, and an inviting morning room. A massive four-season room adds incredible extra living space year-round. Upstairs offers four generous bedrooms, including a gorgeous primary suite with an en-suite bath and walk-in closet. The finished basement provides even more room for entertaining, workouts, or play. Step outside to your private backyard oasis with a stamped patio, saltwater inground pool, and covered bar area w/ granite counters—perfect for summer gatherings. Hardwood floors run throughout, and both the first and second floors have been freshly painted. This home truly has it all—space, style, and an ideal layout for today’s living.
Contact an agent
Home facts
- Year built:2011
- Listing ID #:S1651566
- Added:41 day(s) ago
- Updated:December 31, 2025 at 08:44 AM
Rooms and interior
- Bedrooms:4
- Total bathrooms:4
- Full bathrooms:2
- Half bathrooms:2
- Living area:3,743 sq. ft.
Heating and cooling
- Cooling:Central Air
- Heating:Baseboard, Forced Air, Gas
Structure and exterior
- Roof:Asphalt, Shingle
- Year built:2011
- Building area:3,743 sq. ft.
- Lot area:0.23 Acres
Schools
- High school:Liverpool High
Utilities
- Water:Connected, Public, Water Connected
- Sewer:Connected, Sewer Connected
Finances and disclosures
- Price:$574,900
- Price per sq. ft.:$153.59
- Tax amount:$13,797
New listings near 4471 Millstream Drive
- New
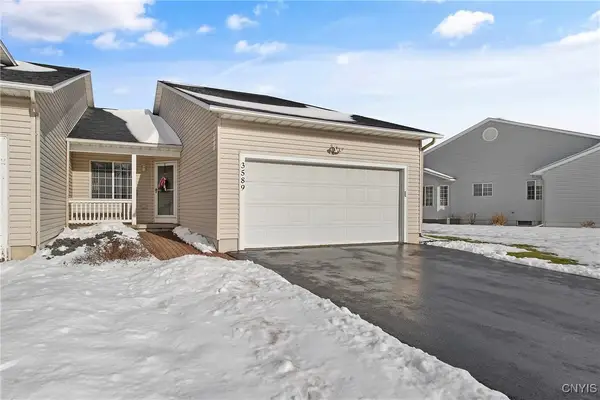 $299,900Active2 beds 2 baths1,200 sq. ft.
$299,900Active2 beds 2 baths1,200 sq. ft.3589 Redhead Terrace, Liverpool, NY 13090
MLS# S1655829Listed by: COLDWELL BANKER PRIME PROP,INC - New
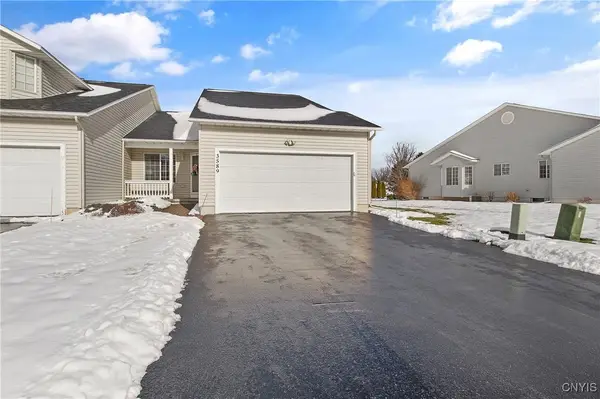 $299,900Active2 beds 2 baths1,200 sq. ft.
$299,900Active2 beds 2 baths1,200 sq. ft.3589 Redhead Terrace, Liverpool, NY 13090
MLS# S1655917Listed by: COLDWELL BANKER PRIME PROP,INC - New
 Listed by ERA$249,900Active3 beds 2 baths1,440 sq. ft.
Listed by ERA$249,900Active3 beds 2 baths1,440 sq. ft.7348 Farmstead Road, Liverpool, NY 13088
MLS# S1655939Listed by: HUNT REAL ESTATE ERA - New
 $269,900Active4 beds 3 baths1,868 sq. ft.
$269,900Active4 beds 3 baths1,868 sq. ft.4128 Silverado Drive, Liverpool, NY 13090
MLS# S1655903Listed by: SKINNER & ASSOC. REALTY LLC 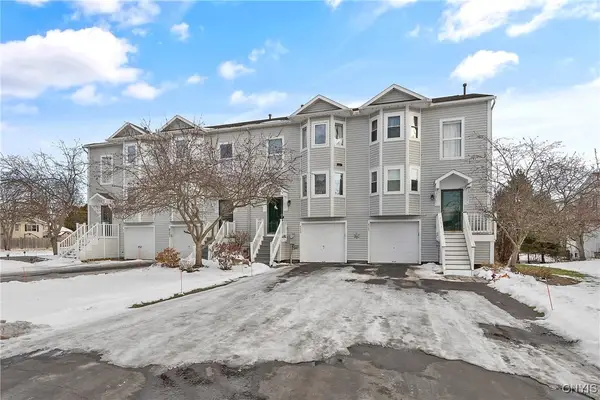 $249,900Pending2 beds 2 baths1,654 sq. ft.
$249,900Pending2 beds 2 baths1,654 sq. ft.8205 Boatwatch Drive, Baldwinsville, NY 13027
MLS# S1655590Listed by: 315 REALTY PARTNERS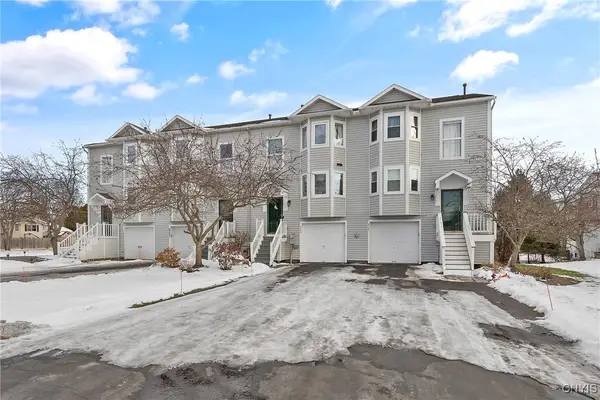 $249,900Pending2 beds 2 baths1,654 sq. ft.
$249,900Pending2 beds 2 baths1,654 sq. ft.8205 Boatwatch Drive, Baldwinsville, NY 13027
MLS# S1655473Listed by: 315 REALTY PARTNERS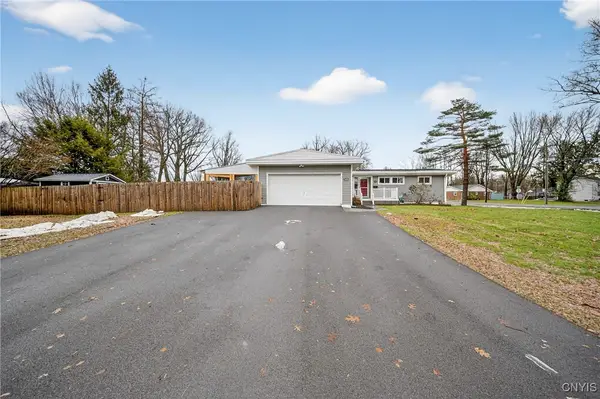 Listed by ERA$269,900Pending3 beds 2 baths1,464 sq. ft.
Listed by ERA$269,900Pending3 beds 2 baths1,464 sq. ft.7628 Joseph Drive, Syracuse, NY 13212
MLS# S1655361Listed by: HUNT REAL ESTATE ERA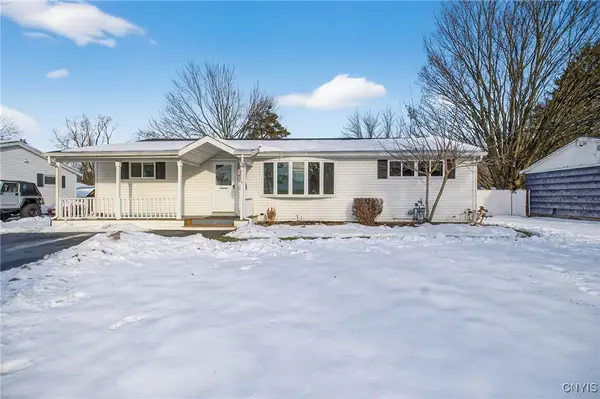 Listed by ERA$179,000Active4 beds 2 baths1,248 sq. ft.
Listed by ERA$179,000Active4 beds 2 baths1,248 sq. ft.309 Rebecca St, Syracuse, NY 13212
MLS# S1655289Listed by: HUNT REAL ESTATE ERA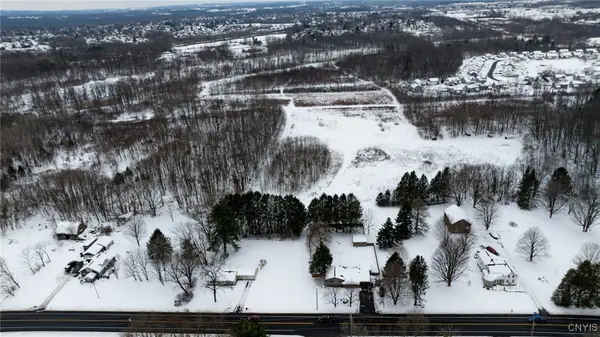 $7,950,000Active83 Acres
$7,950,000Active83 AcresHenry Clay Boulevard, Clay, NY 13041
MLS# S1654526Listed by: CANAAN REALTY $3,200,000Active5.13 Acres
$3,200,000Active5.13 Acres5334 State Route 31, Clay, NY 13041
MLS# S1655242Listed by: CANAAN REALTY
