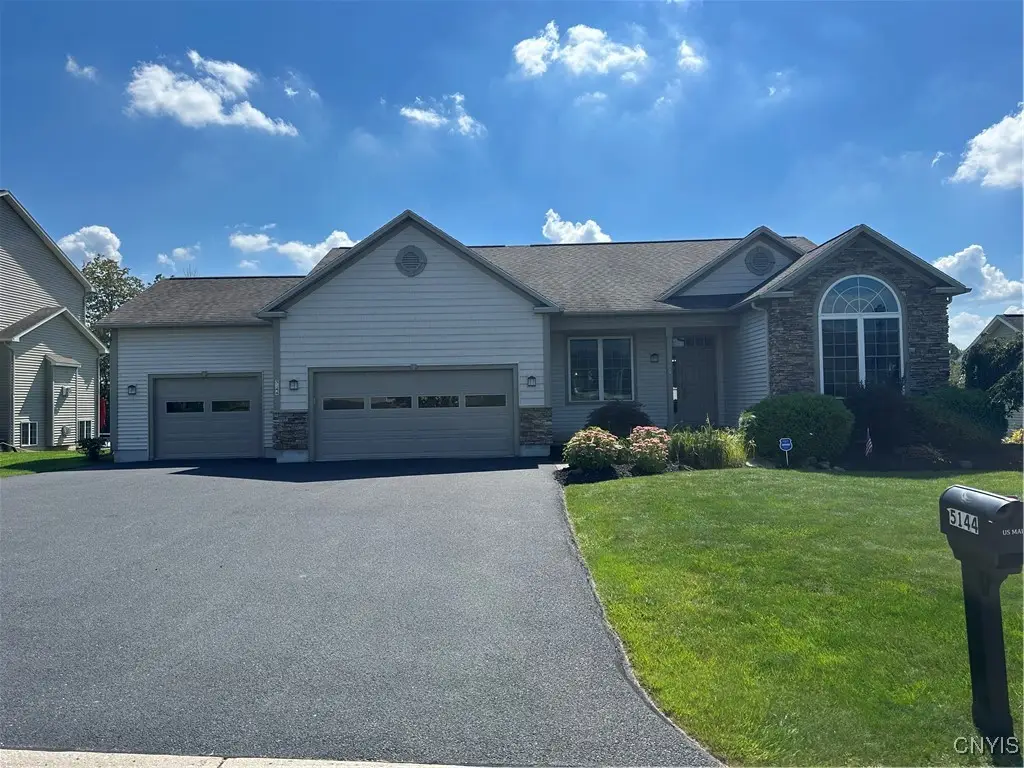5144 Lyle Drive, Clay, NY 13041
Local realty services provided by:ERA Team VP Real Estate



Listed by:shane tibbitts
Office:coldwell banker prime prop,inc
MLS#:S1614743
Source:NY_GENRIS
Price summary
- Price:$475,000
- Price per sq. ft.:$275.52
About this home
Custom Loscombe built ranch home in Country Meadow featuring a 3 car garage & enclosed back porch. Loaded w/ upgrades & thoughtful details throughout. Great curb appeal with lots of stone, shake shingle & frieze board accents. Inside 9' ceilings, & nearly all hardwood floors are just the beginning... Great room has lots of windows & soaring vaulted ceilings. Dining room has detailed trim package & step tray ceiling w/ crown molding & accent lighting. Eat-in Kitchen has convenient breakfast bar, granite counters, full overlay natural cherry shaker cabinets with crown & base moldings, under cabinet lighting, stainless GE Profile appliances. Office/BR 3 has hardwoods & a vaulted ceiling & arch window, wow. Just off the 3 car garage is a convenient mud room featuring a full wall of cubbies & bench with under seat storage. Split bedroom plan offers privacy. The Primary suite has high double tray ceiling, crown molding & accent lights, and the Walk-In Closet is 14' long with added custom shelving, plus a luxury bath w/ double vanity, whirlpool soaking tub, tile mud laid shower with glass & private W/C. Covered front porch. 18'x10' enclosed back porch overlooks fully fenced back yard - low maintenance privacy vinyl fence. Back yard is over 200' deep providing lots of space and privacy. 3rd garage bay is separated from rest of garage & is extra large at 16'x22' & fully finished w/ heat, AC - could be used as workshop, hobby room or gym or would also be great to protect that sports car from the rest of the garage. Full basement has 2 daylight windows. Check back, professional photos being uploaded soon. Showings begin Saturday 6/14.
Contact an agent
Home facts
- Year built:2009
- Listing Id #:S1614743
- Added:64 day(s) ago
- Updated:August 16, 2025 at 07:27 AM
Rooms and interior
- Bedrooms:3
- Total bathrooms:2
- Full bathrooms:2
- Living area:1,724 sq. ft.
Heating and cooling
- Cooling:Central Air
- Heating:Forced Air, Gas
Structure and exterior
- Roof:Asphalt
- Year built:2009
- Building area:1,724 sq. ft.
- Lot area:0.46 Acres
Schools
- High school:Cicero-North Syracuse High
- Middle school:Gillette Road Middle
- Elementary school:Cicero Elementary
Utilities
- Water:Connected, Public, Water Connected
- Sewer:Connected, Sewer Connected
Finances and disclosures
- Price:$475,000
- Price per sq. ft.:$275.52
- Tax amount:$11,601
New listings near 5144 Lyle Drive
- New
 $259,900Active4 beds 2 baths1,773 sq. ft.
$259,900Active4 beds 2 baths1,773 sq. ft.4158 Rancho Park Drive, Liverpool, NY 13090
MLS# S1630455Listed by: THE O'HARA GROUP - Open Sun, 11am to 1pmNew
 $244,900Active3 beds 2 baths1,520 sq. ft.
$244,900Active3 beds 2 baths1,520 sq. ft.4166 Balboa Drive, Liverpool, NY 13090
MLS# S1630751Listed by: INTEGRATED REAL ESTATE SER LLC - Open Sun, 11am to 1pmNew
 $249,900Active3 beds 2 baths1,128 sq. ft.
$249,900Active3 beds 2 baths1,128 sq. ft.3952 Merganser Drive, Liverpool, NY 13090
MLS# S1623333Listed by: APEX REAL ESTATE BROKERAGE SER - New
 $250,000Active4 beds 2 baths1,800 sq. ft.
$250,000Active4 beds 2 baths1,800 sq. ft.122 Sotherden Drive, Liverpool, NY 13090
MLS# S1630376Listed by: COLDWELL BANKER PRIME PROP,INC - New
 $319,900Active4 beds 3 baths2,008 sq. ft.
$319,900Active4 beds 3 baths2,008 sq. ft.8055 Princess Path, Liverpool, NY 13090
MLS# S1630394Listed by: COLDWELL BANKER PRIME PROP,INC - New
 $225,000Active3 beds 2 baths1,256 sq. ft.
$225,000Active3 beds 2 baths1,256 sq. ft.511 Rita Drive, Syracuse, NY 13212
MLS# S1630404Listed by: BERKSHIRE HATHAWAY CNY REALTY - New
 $199,900Active3 beds 2 baths1,284 sq. ft.
$199,900Active3 beds 2 baths1,284 sq. ft.130 Maple Manor Drive, Syracuse, NY 13212
MLS# S1630009Listed by: COLDWELL BANKER PRIME PROP,INC - New
 $334,900Active3 beds 3 baths1,596 sq. ft.
$334,900Active3 beds 3 baths1,596 sq. ft.5547 Rockhampton, Clay, NY 13041
MLS# S1630303Listed by: HOWARD HANNA REAL ESTATE - New
 $225,000Active3 beds 2 baths884 sq. ft.
$225,000Active3 beds 2 baths884 sq. ft.7843 Glenwood Drive N, Liverpool, NY 13090
MLS# S1629509Listed by: INQUIRE REALTY - New
 $164,900Active2 beds 1 baths1,720 sq. ft.
$164,900Active2 beds 1 baths1,720 sq. ft.4390A Heritage Drive, Liverpool, NY 13090
MLS# S1629703Listed by: E.W. BAKER AGENCY, INC.
