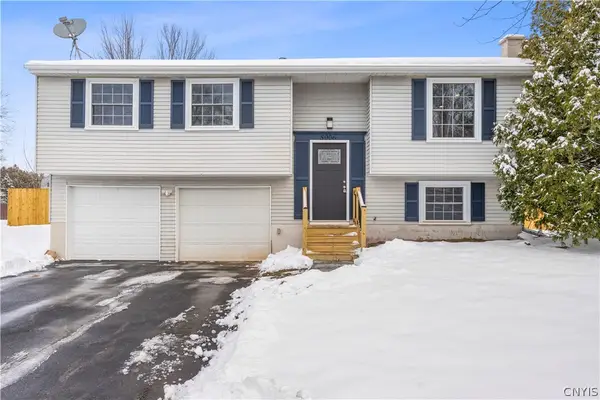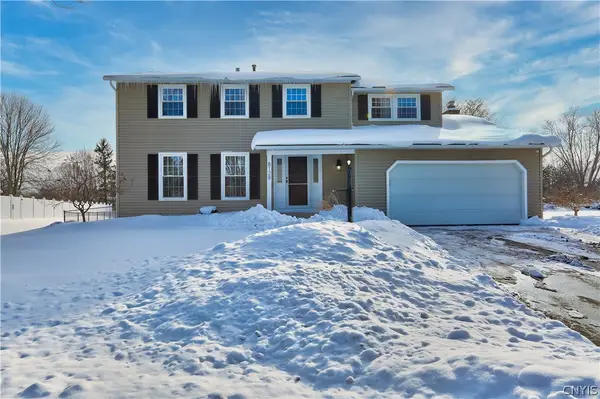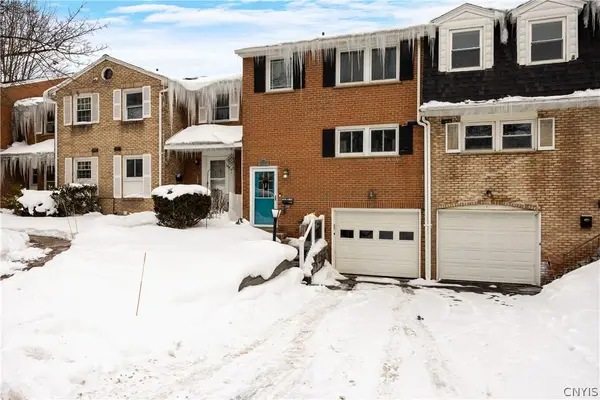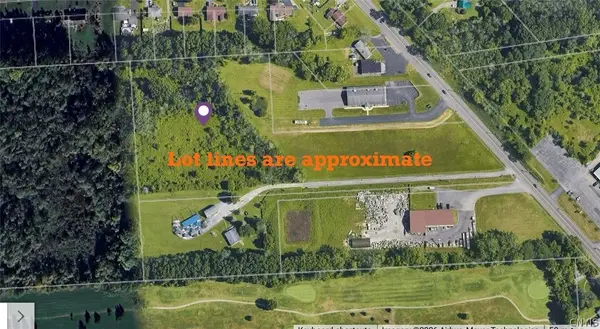9541 Horseshoe Island Road, Clay, NY 13041
Local realty services provided by:ERA Team VP Real Estate
Listed by: alena hayden
Office: cuse realty llc.
MLS#:S1661169
Source:NY_GENRIS
Price summary
- Price:$239,000
- Price per sq. ft.:$113.16
Contact an agent
Home facts
- Year built:1972
- Listing ID #:S1661169
- Added:135 day(s) ago
- Updated:February 15, 2026 at 03:50 PM
Rooms and interior
- Bedrooms:4
- Total bathrooms:2
- Full bathrooms:2
- Living area:2,112 sq. ft.
Heating and cooling
- Cooling:Central Air
- Heating:Forced Air, Gas
Structure and exterior
- Roof:Asphalt, Shingle
- Year built:1972
- Building area:2,112 sq. ft.
- Lot area:0.46 Acres
Schools
- High school:John C Birdlebough High
- Middle school:Emerson J Dillon Middle
- Elementary school:Michael A Maroun Elementary
Utilities
- Water:Connected, Public, Water Connected
- Sewer:Connected, Sewer Connected
Finances and disclosures
- Price:$239,000
- Price per sq. ft.:$113.16
- Tax amount:$6,725
New listings near 9541 Horseshoe Island Road
- New
 $219,900Active2 beds 1 baths1,192 sq. ft.
$219,900Active2 beds 1 baths1,192 sq. ft.9576 Black Creek Road, Brewerton, NY 13029
MLS# S1662169Listed by: NEXTHOME CNY REALTY - Open Sun, 12 to 3pmNew
 $139,900Active3 beds 2 baths1,287 sq. ft.
$139,900Active3 beds 2 baths1,287 sq. ft.8014 Marlin Drive #A, Clay, NY 13041
MLS# S1662110Listed by: TRENCA & CO REALTY, LLC - New
 Listed by ERA$269,900Active3 beds 2 baths1,264 sq. ft.
Listed by ERA$269,900Active3 beds 2 baths1,264 sq. ft.5006 Dahlia Circle, Liverpool, NY 13088
MLS# S1661876Listed by: HUNT REAL ESTATE ERA - Open Sun, 1 to 3pmNew
 $384,900Active4 beds 3 baths2,136 sq. ft.
$384,900Active4 beds 3 baths2,136 sq. ft.8128 Balsamwood Lane, Liverpool, NY 13090
MLS# S1661643Listed by: COLDWELL BANKER PRIME PROP,INC - Open Sun, 11:30am to 1:30pmNew
 Listed by ERA$449,900Active3 beds 2 baths1,592 sq. ft.
Listed by ERA$449,900Active3 beds 2 baths1,592 sq. ft.3879 Hallston Drive, Liverpool, NY 13090
MLS# S1661592Listed by: HUNT REAL ESTATE ERA - New
 $189,500Active2 beds 2 baths1,280 sq. ft.
$189,500Active2 beds 2 baths1,280 sq. ft.4315 Candlelight Lane, Liverpool, NY 13090
MLS# S1661874Listed by: HOME WITH US REALTY GROUP, LLC - New
 $309,900Active3 beds 2 baths1,844 sq. ft.
$309,900Active3 beds 2 baths1,844 sq. ft.4202 Halfmoon Circle, Liverpool, NY 13090
MLS# S1661276Listed by: ROOFTOP REALTY GROUP LLC - New
 $750,000Active8.92 Acres
$750,000Active8.92 Acres8545 Oswego Road, Baldwinsville, NY 13027
MLS# S1661383Listed by: EXP REALTY - New
 $389,900Active4 beds 3 baths2,392 sq. ft.
$389,900Active4 beds 3 baths2,392 sq. ft.4262 Cactus Circle, Liverpool, NY 13090
MLS# S1661098Listed by: COLDWELL BANKER PRIME PROP,INC  $300,000Pending5 beds 2 baths2,410 sq. ft.
$300,000Pending5 beds 2 baths2,410 sq. ft.504 Chestnut Street, North Syracuse, NY 13212
MLS# 202611554Listed by: NEW SCOTLAND REALTY

